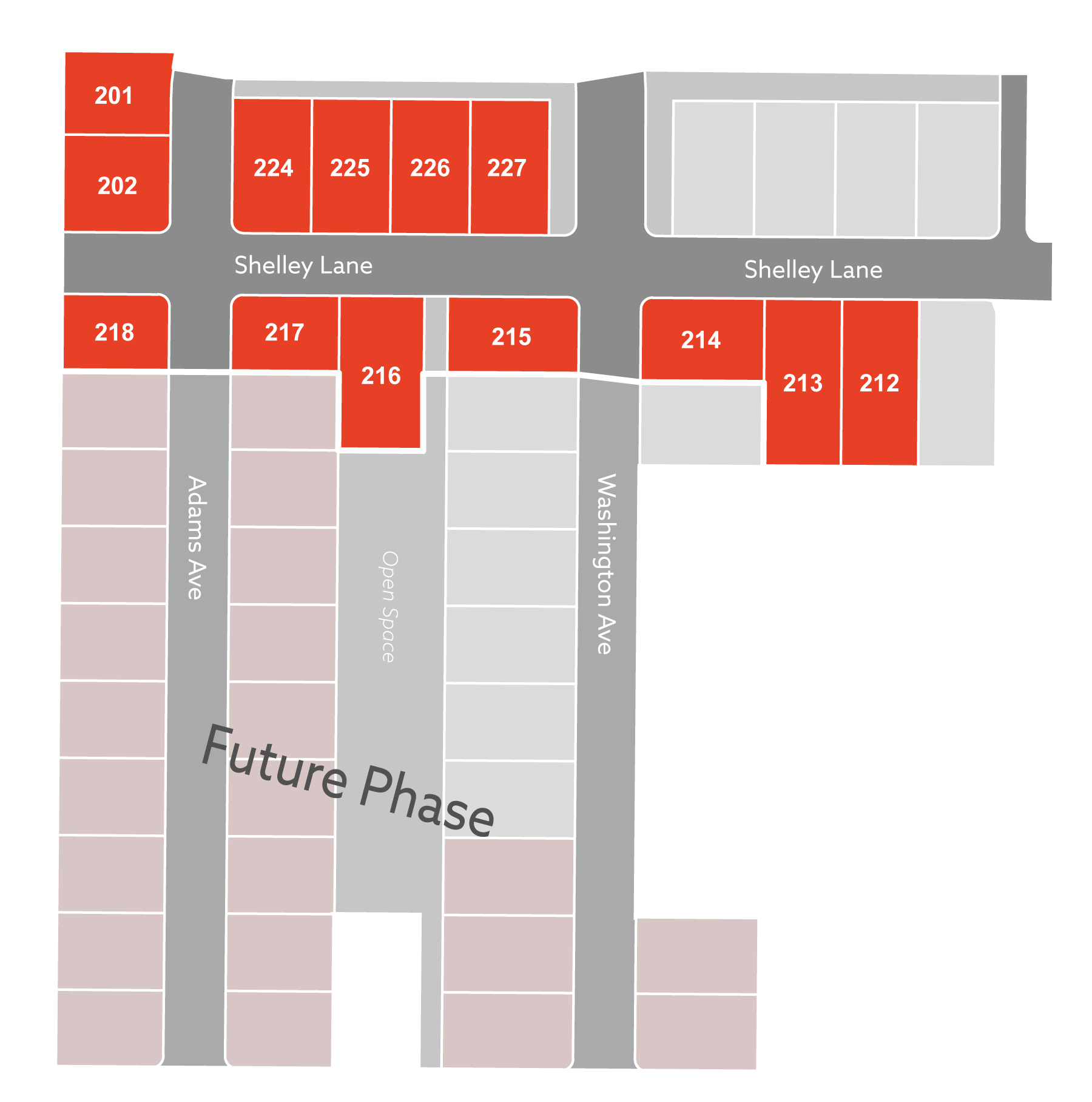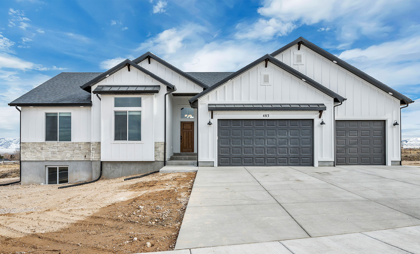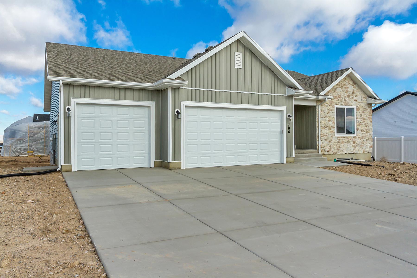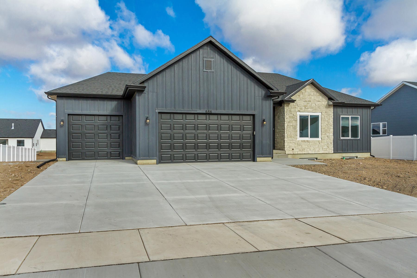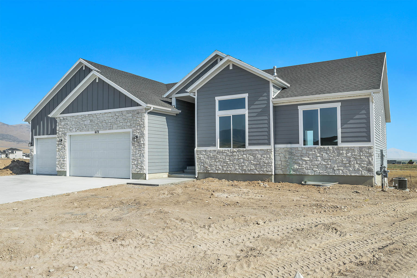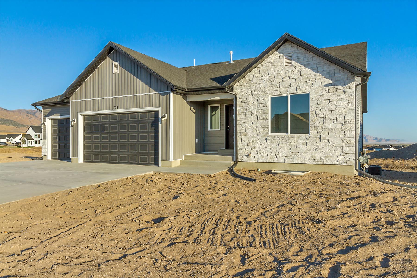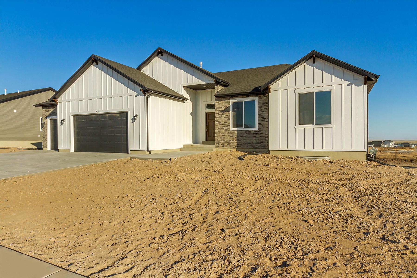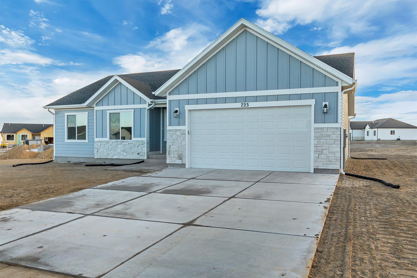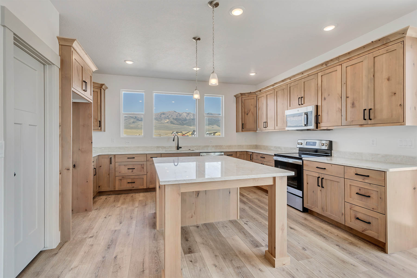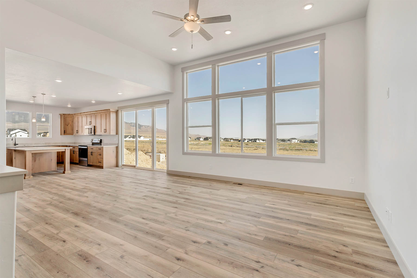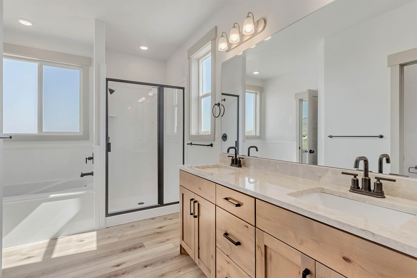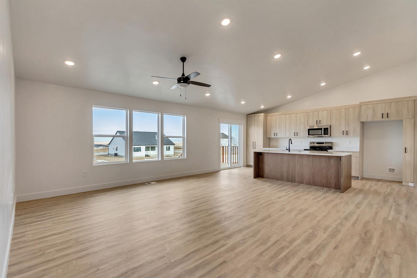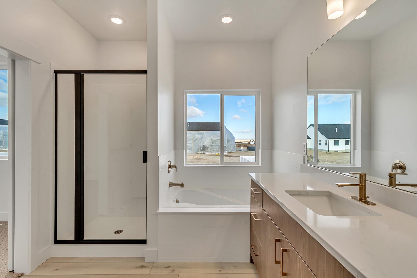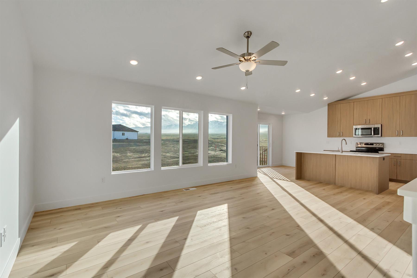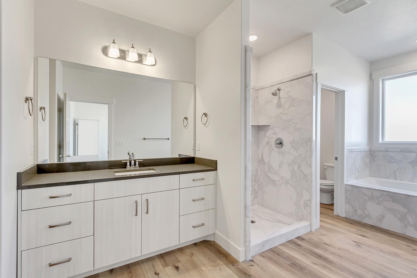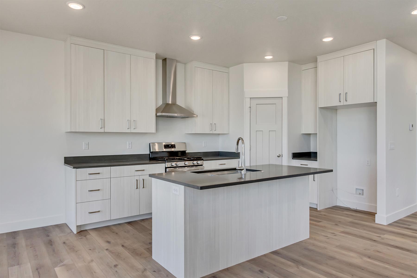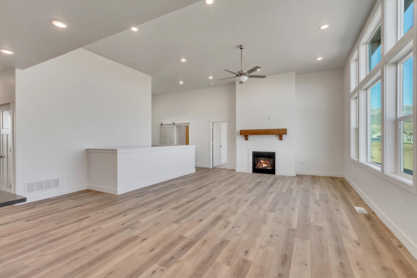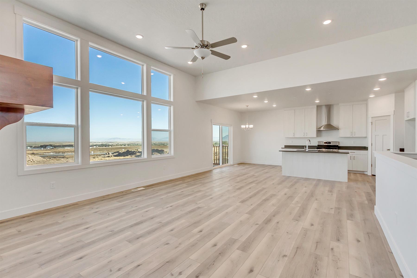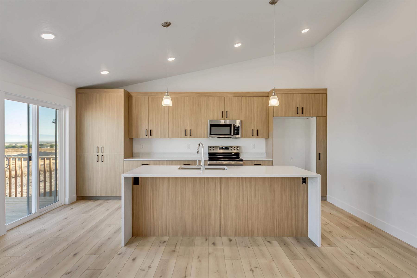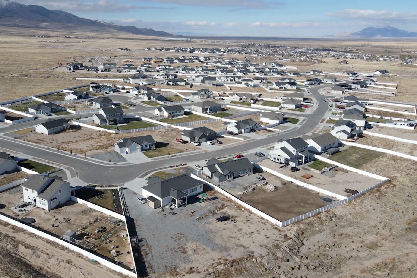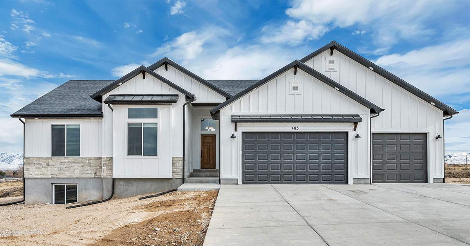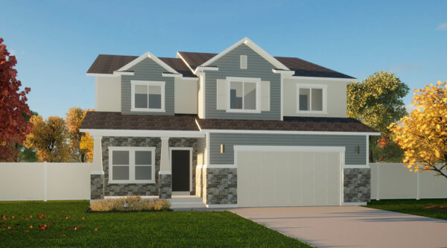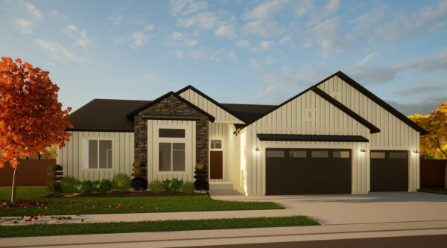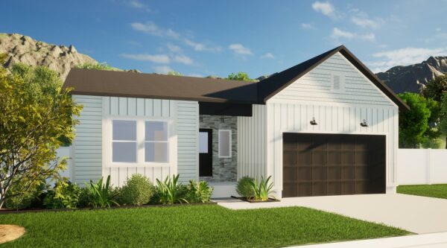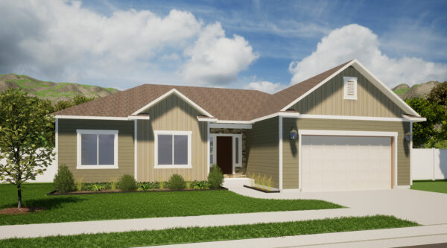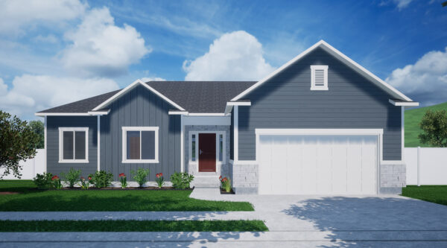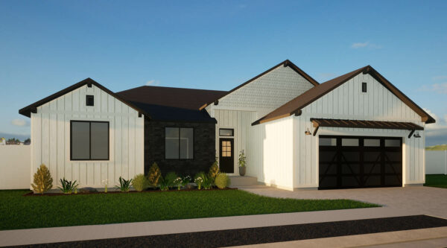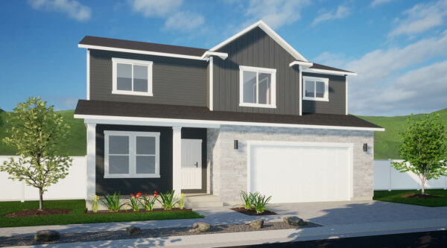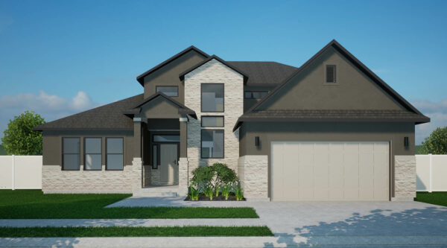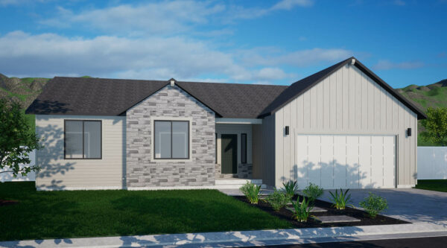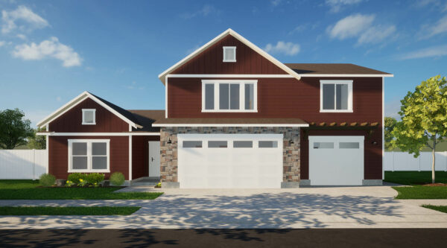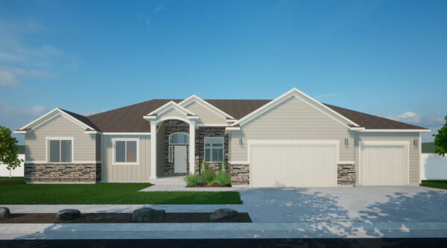Presidents Park
Adams Avenue, Grantsville, UT 84029
Presidents Park in Grantsville, Utah, is a thoughtfully planned community where the streets pay tribute to the legacy of U.S. presidents. Offering spacious homesites and well-designed floor plans, this neighborhood provides a perfect balance of comfort and convenience. Residents enjoy breathtaking views of the Stansbury Mountain range, along with easy access to parks, outdoor recreation, and essential amenities. With its welcoming atmosphere and peaceful surroundings, Presidents Park is an ideal place to call home.
Phase 2 Map
Most lots are 1/3 acre or more, offering space to grow and enjoy the outdoors.
Contact the Community Sales Manager for current lot availability and reservations.
Community
Presidents Park is a vibrant community in southeast Grantsville, where the streets pay tribute to the legacy of U.S. presidents. With stunning views of the Stansbury Mountain range, this thoughtfully planned neighborhood offers a peaceful suburban retreat while keeping residents connected to modern conveniences. Grantsville, originally settled in 1850, has grown into a thriving bedroom community for the Salt Lake Valley, and Presidents Park is part of its exciting evolution. Located next to an elementary school, this community provides easy access to outdoor recreation, parks, and essential amenities. As the area continues to expand, residents will enjoy the benefits of new developments while embracing the charm and history that make Grantsville unique.
This map shows the approximate location of the beginning of Phase II.
Schools
| DISTRICT |
Tooele County School District |
| ELEMENTARY |
Twenty Wells Elementary (0.1 Miles Distance) |
| JUNIOR HIGH |
Grantsville Junior High (2.7 Miles Distance) |
| HIGH SCHOOL |
Grantsville High School (2.5 Miles Distance) |
DISTRICT
Tooele County School District
ELEMENTARY
Twenty Wells Elementary
(0.1 Miles Distance)
JUNIOR HIGH
Grantsville Junior High
(2.7 Miles Distance)
HIGH SCHOOL
Grantsville High School
(2.5 Miles Distance)
Available Floor Plans
Discover the versatile floor plans available at Presidents Park, featuring a variety of rambler and two-story designs. Each home offers an open-concept layout, modern features, and an unfinished basement, providing plenty of space and flexibility.
The Abigail
2 Story Home
Single-Family | 4 Beds | 2 ½ Baths
2-3 Garage | 3,473 Square Ft.
The Kellie
Rambler
Single-Family | 3 Beds | 2 Baths
3 Garage | 3,873 Square Ft.
The Lilah with Basement
Rambler
Single-Family | 3 Beds | 2 Baths
2-3 Garage | 2,873 Square Ft.
The Madison
Rambler
Single-Family | 3 Beds | 2 Baths
2-3 Garage | 3,178 Square Ft.
The Madison 2 Bed
Rambler
Single-Family | 2 Beds | 2 Baths
2-3 Garage | 3,178 Square Ft.
The McKayla
Rambler
Single-Family | 3 Beds | 2 Baths
2-3 Garage | 3,142 Square Ft.
The Quincee
2 Story Home
Single-Family | 3 Beds | 2 ½ Baths
2-3 Garage | 3,439 Square Ft.
The Rachel
2 Story Home
Single-Family | 4 Beds | 2 ½ Baths
2-3 Garage | 4,272 Square Ft.
The Sophia
Rambler
Single-Family | 3 Beds | 2 Baths
2-3 Garage | 3,222 Square Ft.
The Stephanie
2 Story Home
Single-Family | 5 Beds | 3 Baths
3 Garage | 2,819 Square Ft.
The Victoria
Rambler
Single-Family | 3 Beds | 2 Baths
3 Garage | 4,824 Square Ft.
There may be variations in orientation, options and finishes in the homes at Presidents Park.
