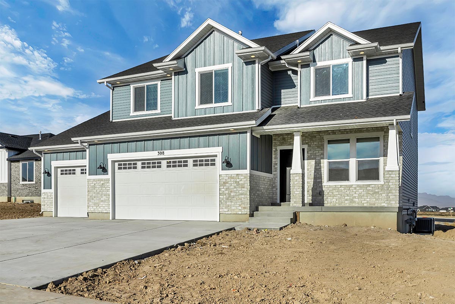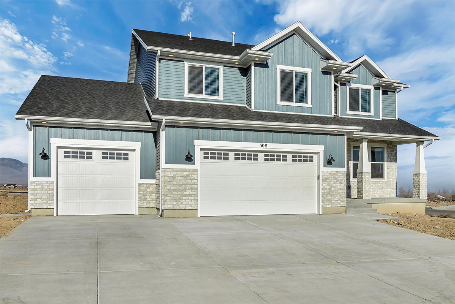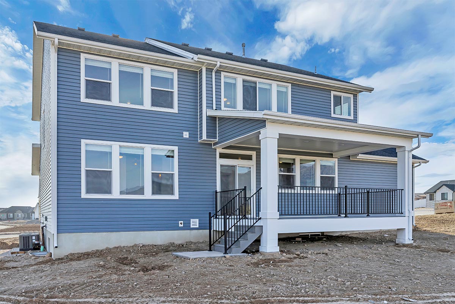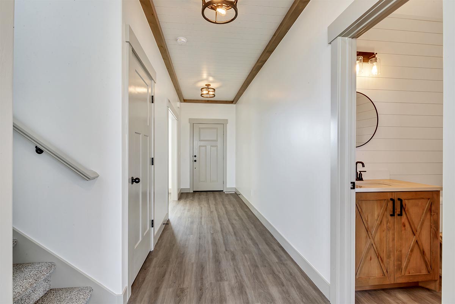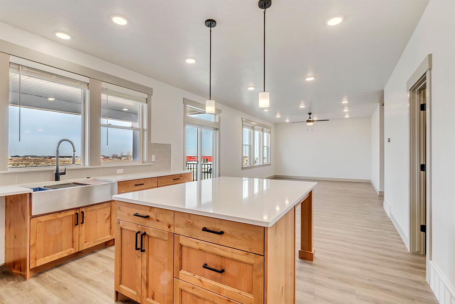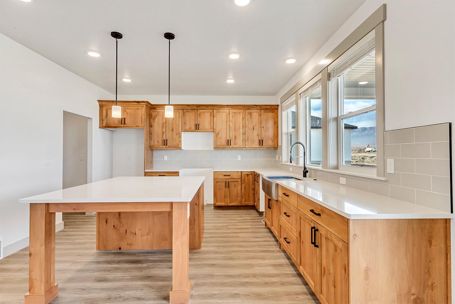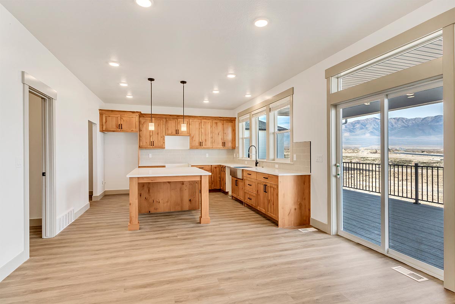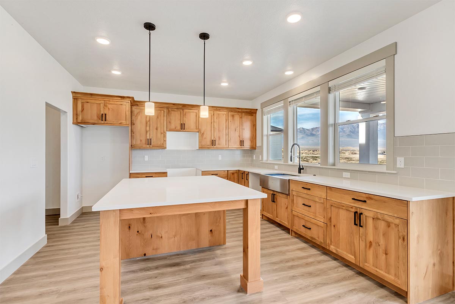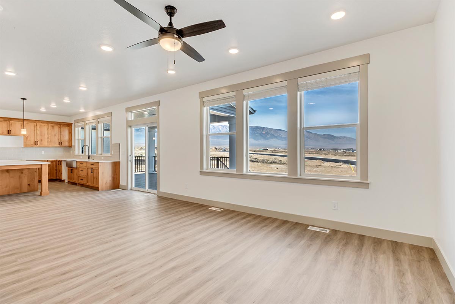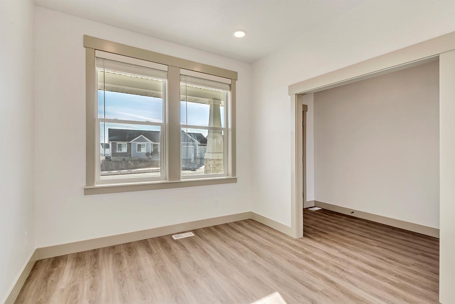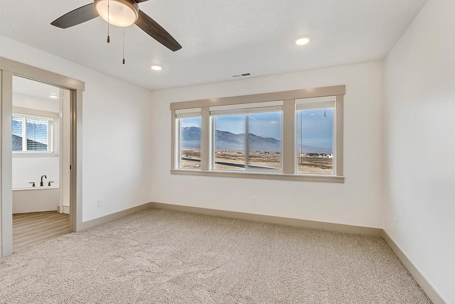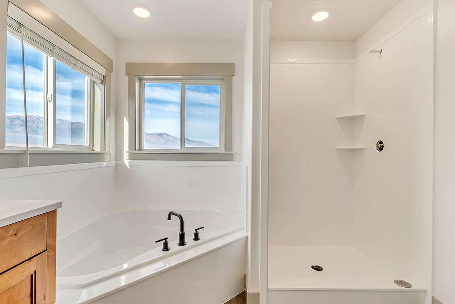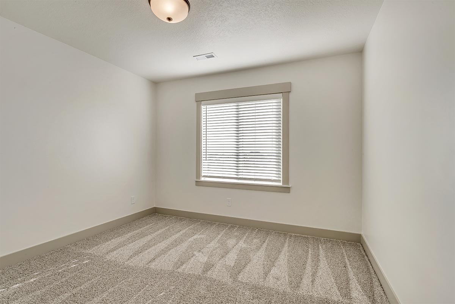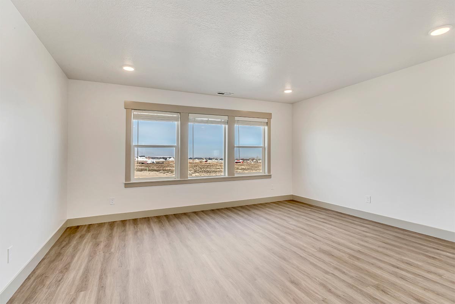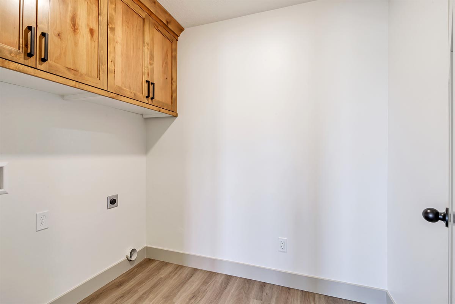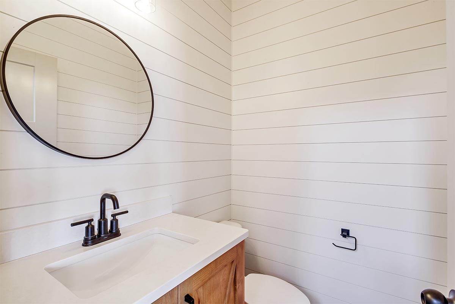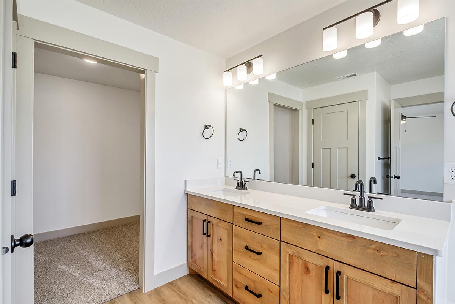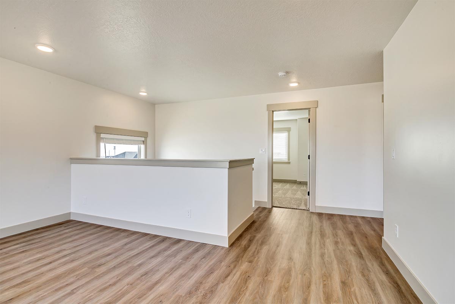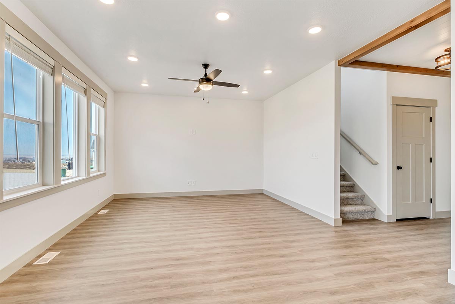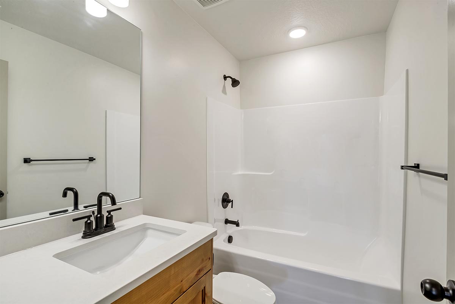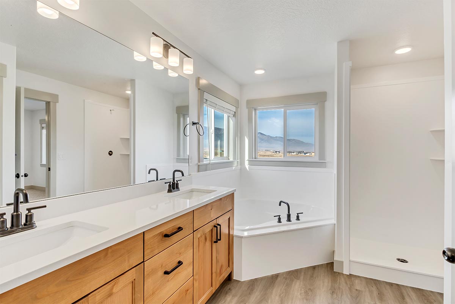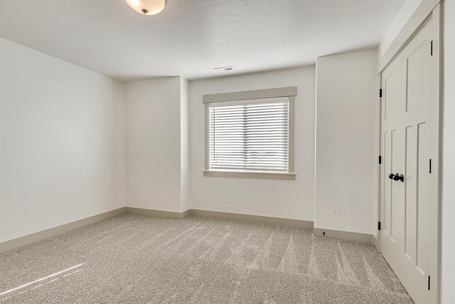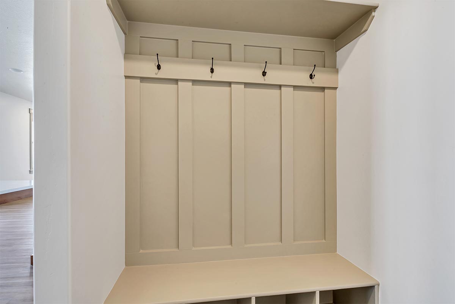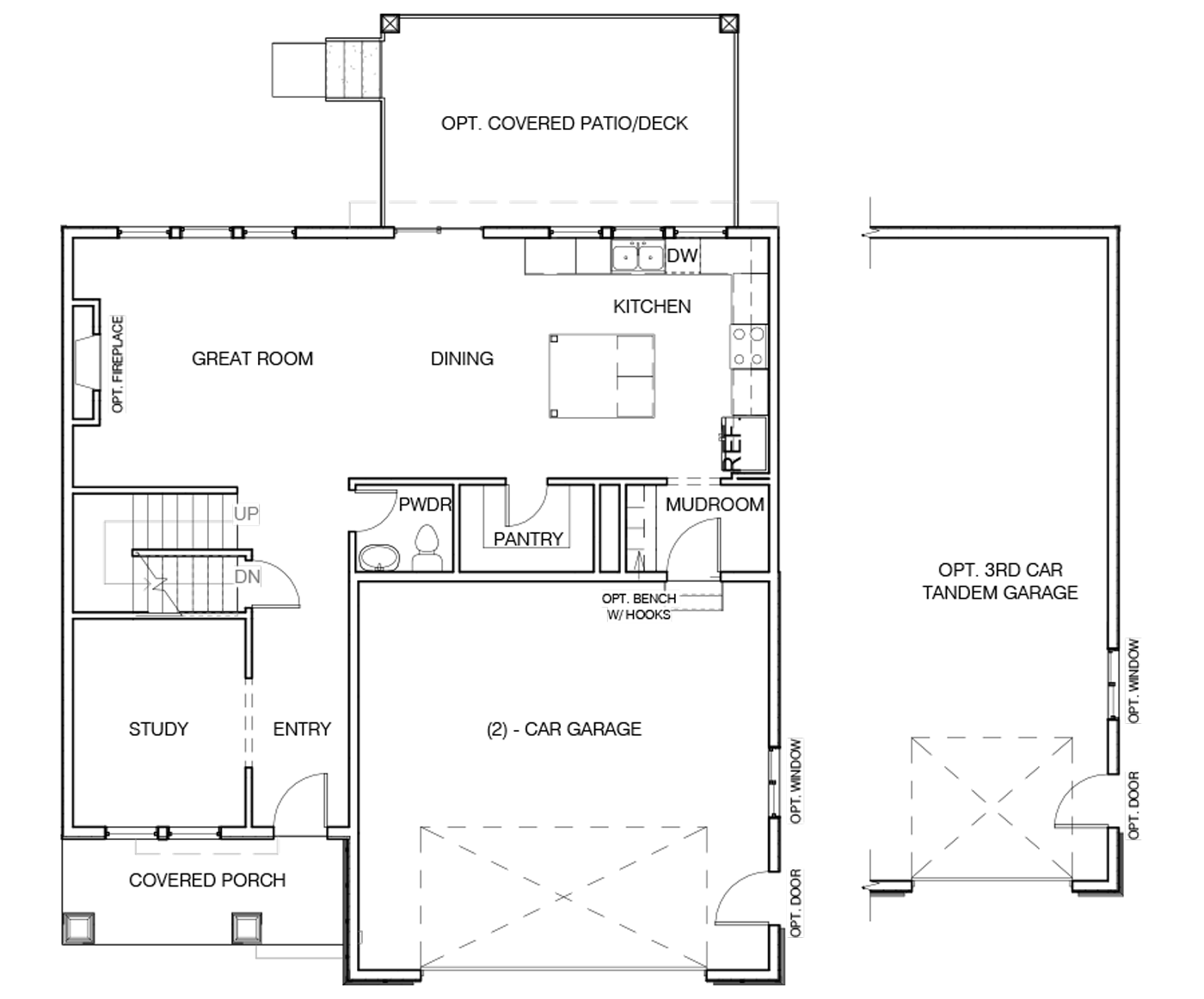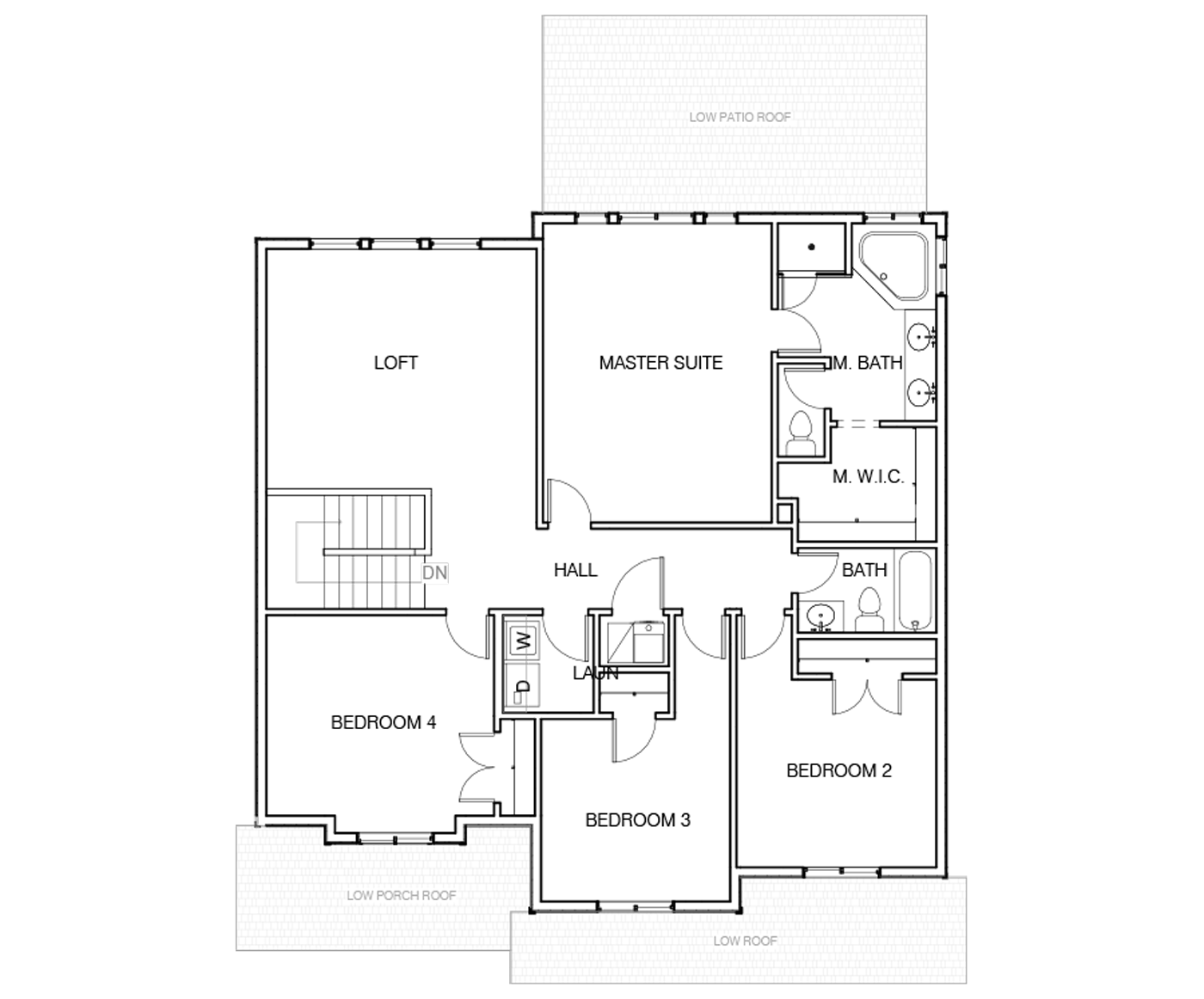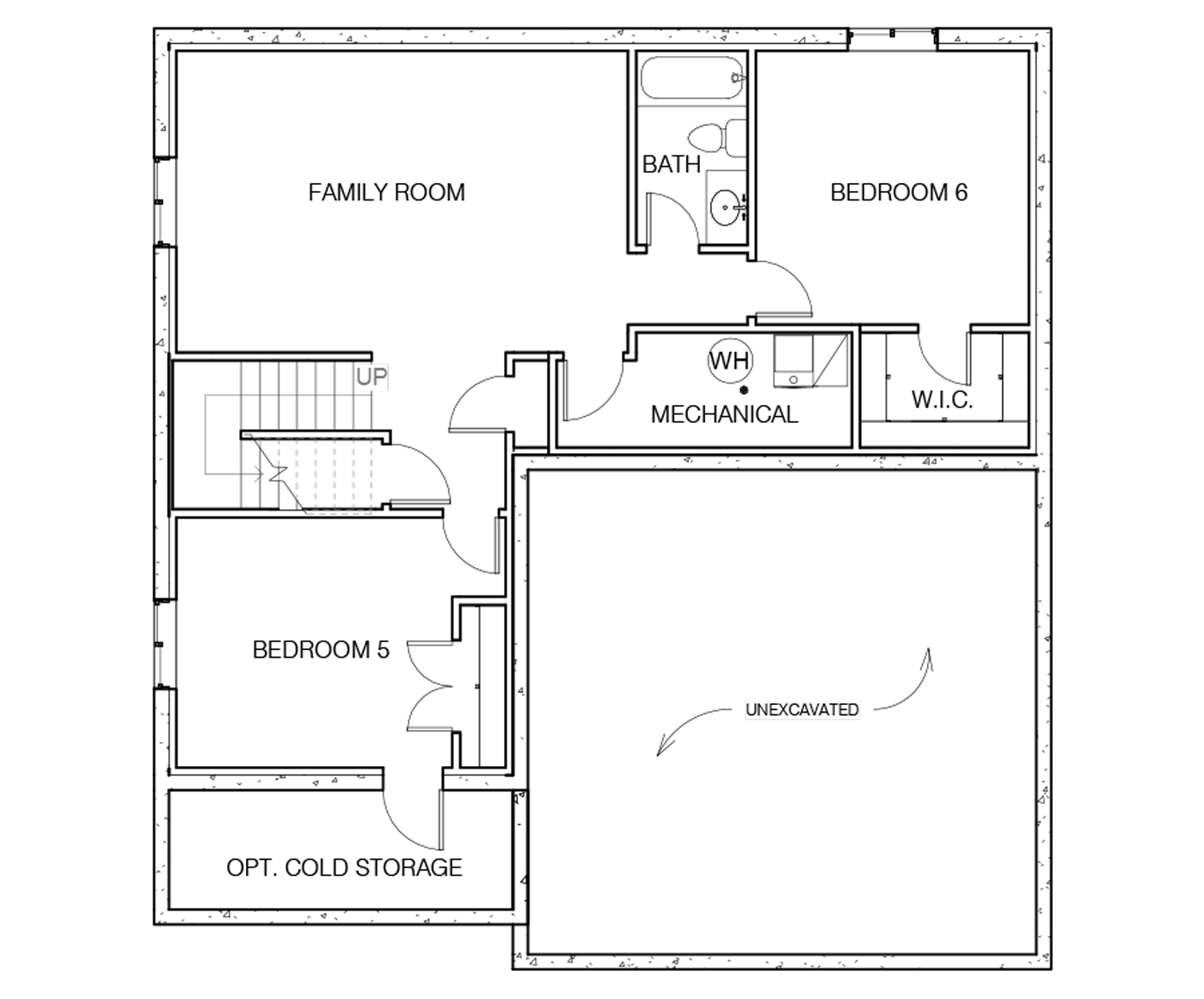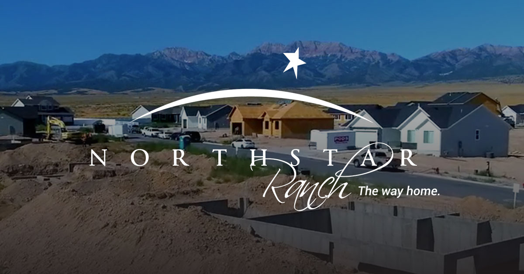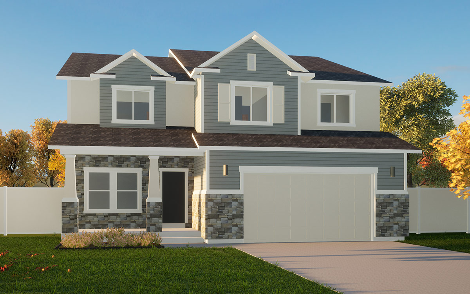
The Abigail
Single-Family Home
The Abigail
Single-Family Home
A Luxury Home without the Luxury Price Tag…
A Luxury Home without the Luxury Price Tag…
The Abigail is a beautiful two-story home, ready for you. It features a bright family room, an equipped kitchen with pantry, and a cozy upstairs master suite. Two more bedrooms, a loft area, a finished laundry room, and an expandable two-car garage complete the package. The Abigail is an elegant choice for a first or new home.
The Abigail | 2 Story Home
KEY SPECS
4 Bedrooms
2 ½ Baths
3 Floors
2 Garage
3,473 Sq Ft
Home Features:
- Granite or quartz countertops throughout
- Custom cabinets throughout
- Optional 3 car garage
- Main level study
- Large walk-in closet in master
- Large master bedroom with ensuite bathroom
- Open living space with beautiful upgraded flooring
- Finished laundry room on 2nd level
Available In These Communities
Quick Move-Ins
No Current Available Homes with the Abigail Floor Plan. See our other Quick Move-Ins Here.
Interested?
Let’s get in touch! Get more info on this floor plan.
Interested?
Let’s get in touch! Get more info on this floor plan.
