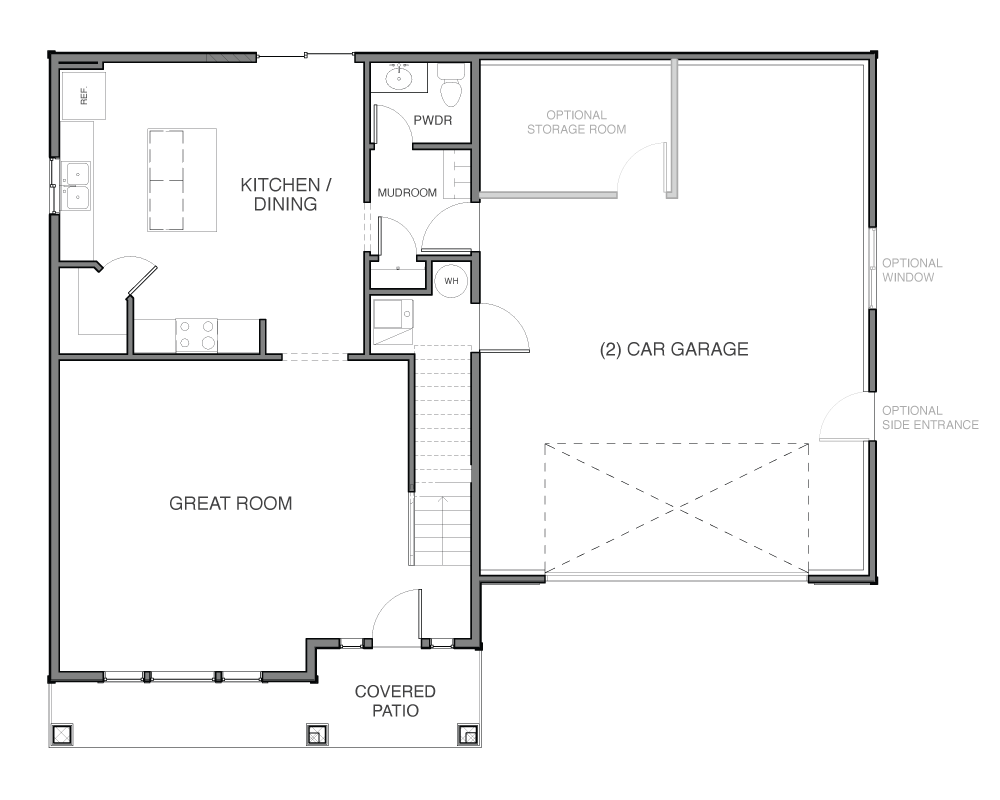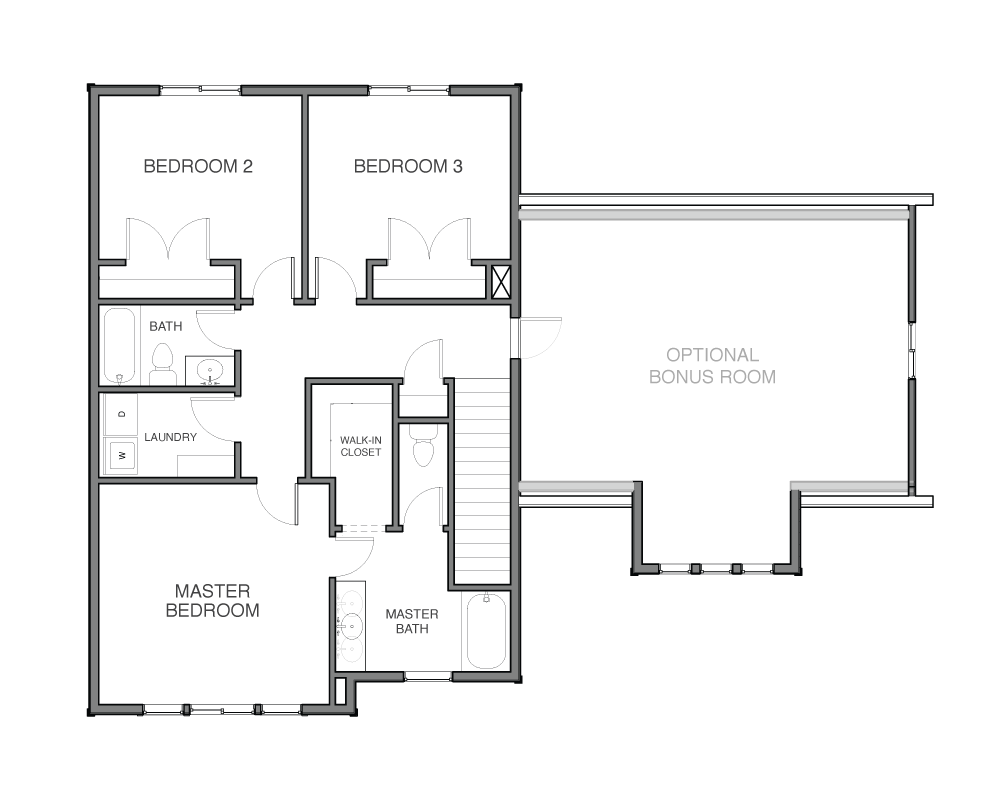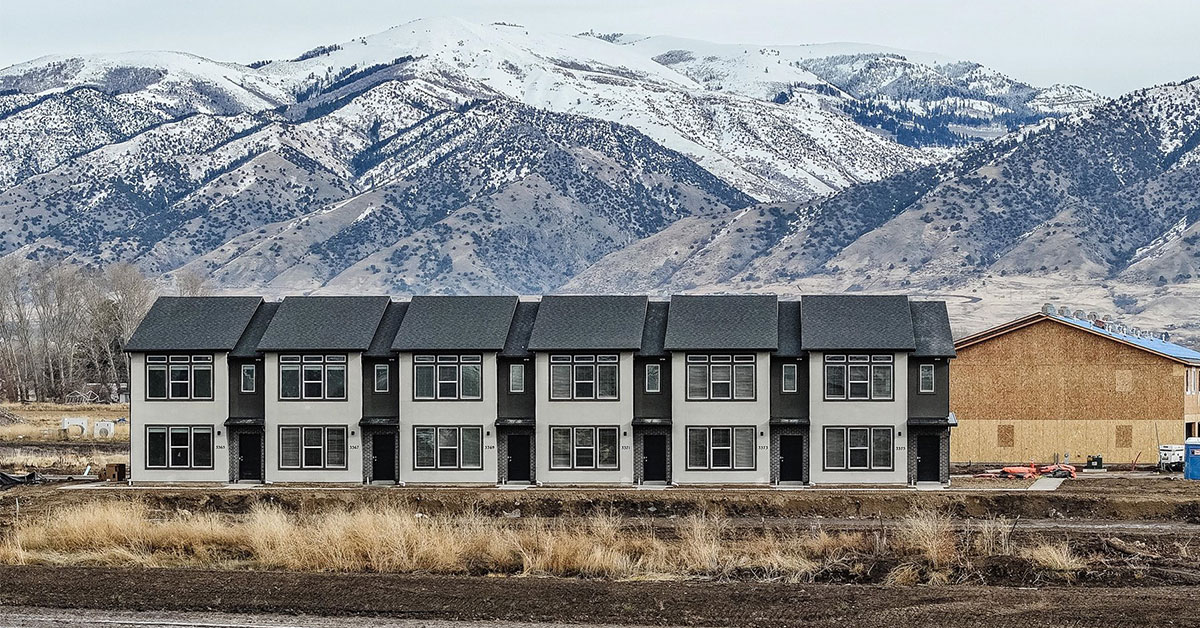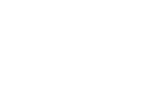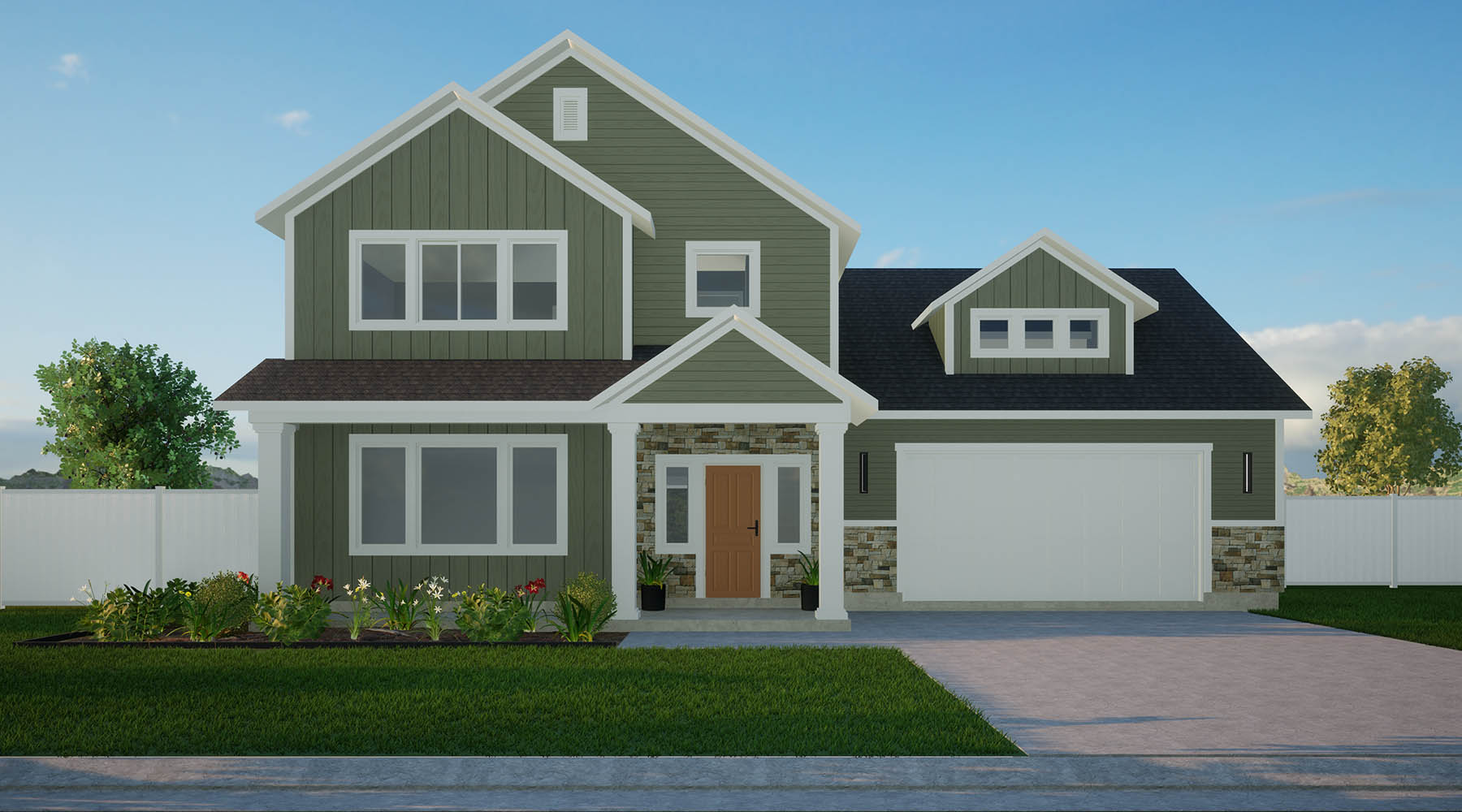
The Renee
Single-Family
The Renee
Single-Family
A Luxury Home without the Luxury Price Tag…
A Luxury Home without the Luxury Price Tag…
The Renee is a beautiful and functional two-story layout. It includes a large kitchen and great room, spacious bedrooms, and a master ensuite. Enjoy an open floor plan where family and friends can gather for many memorable moments. The upstairs also has the option of a bonus room above the garage where you’ll feel right at home hanging out with your family playing games or watching a movie. Don’t forget that the Renee also comes with a deep tandem garage to house your toys or for additional storage!
The Renee | 2 Story Home
KEY SPECS
3 Bedrooms
2 ½ Baths
2 Floors
2 Garage
1,936 Sq Ft
Home Features:
- Granite or quartz countertops throughout
- Custom cabinets throughout
- Large master bedroom with ensuite bathroom and walk-in closet
- Open living space with beautiful upgraded flooring
- Optional 3 car garage and optional storage room in the garage
- Optional 456 sq ft bonus room above garage
- Optional kitchen layout with 10′ kitchen island
Available In These Communities
Quick Move-Ins
No Current Available Homes with the Renee Floor Plan. See our other Quick Move-Ins Here.
Interested?
Let’s get in touch! Get more info on this floor plan.
Interested?
Let’s get in touch! Get more info on this floor plan.
