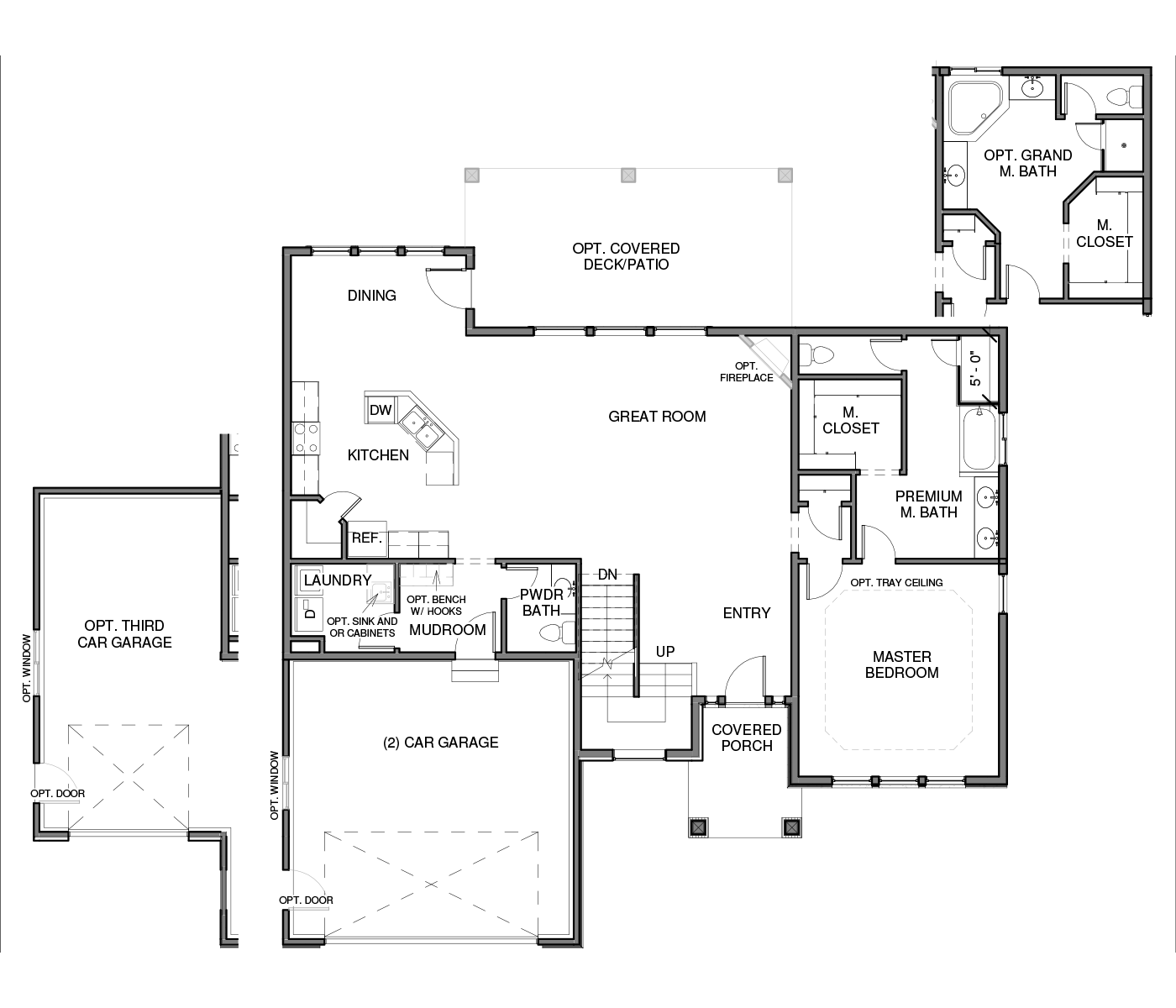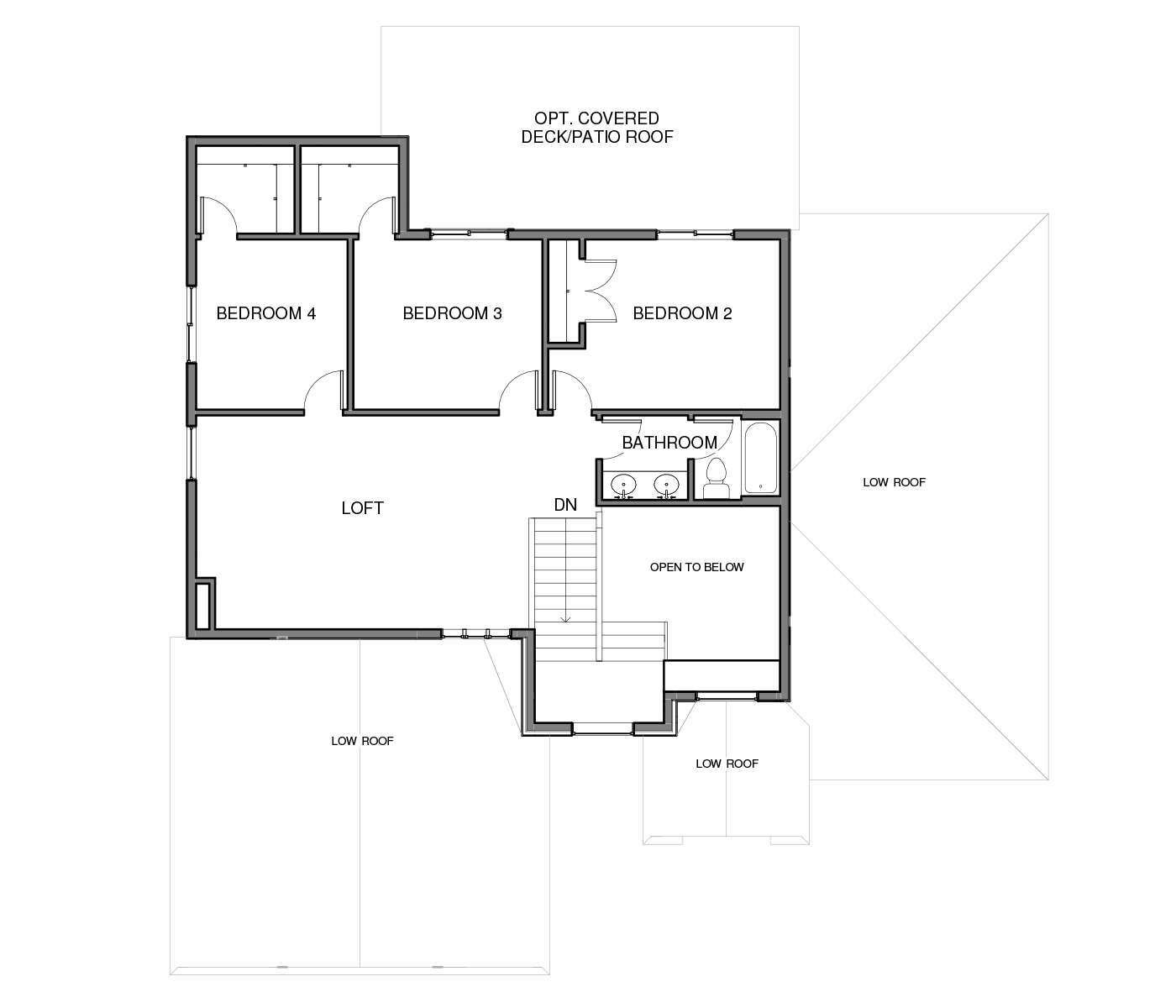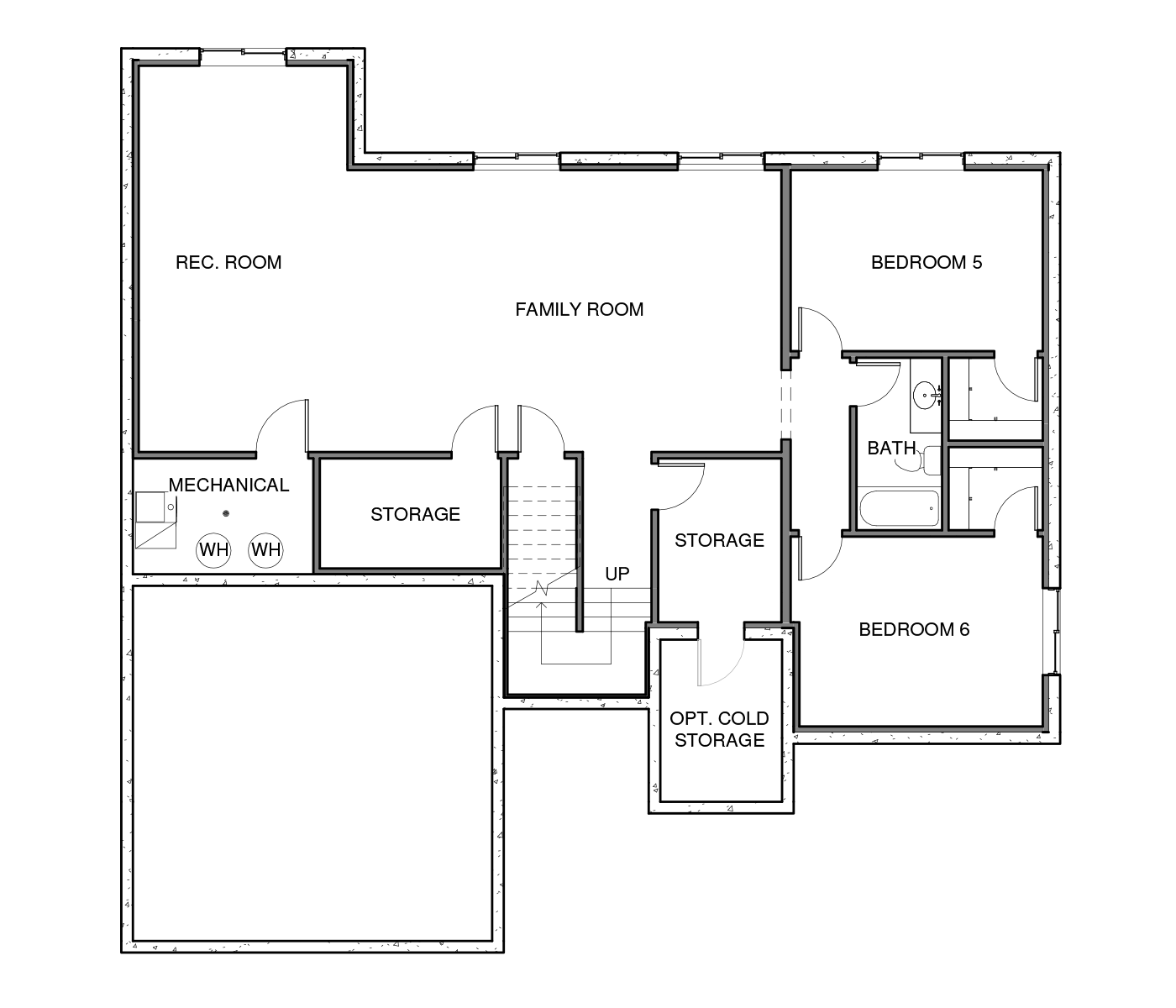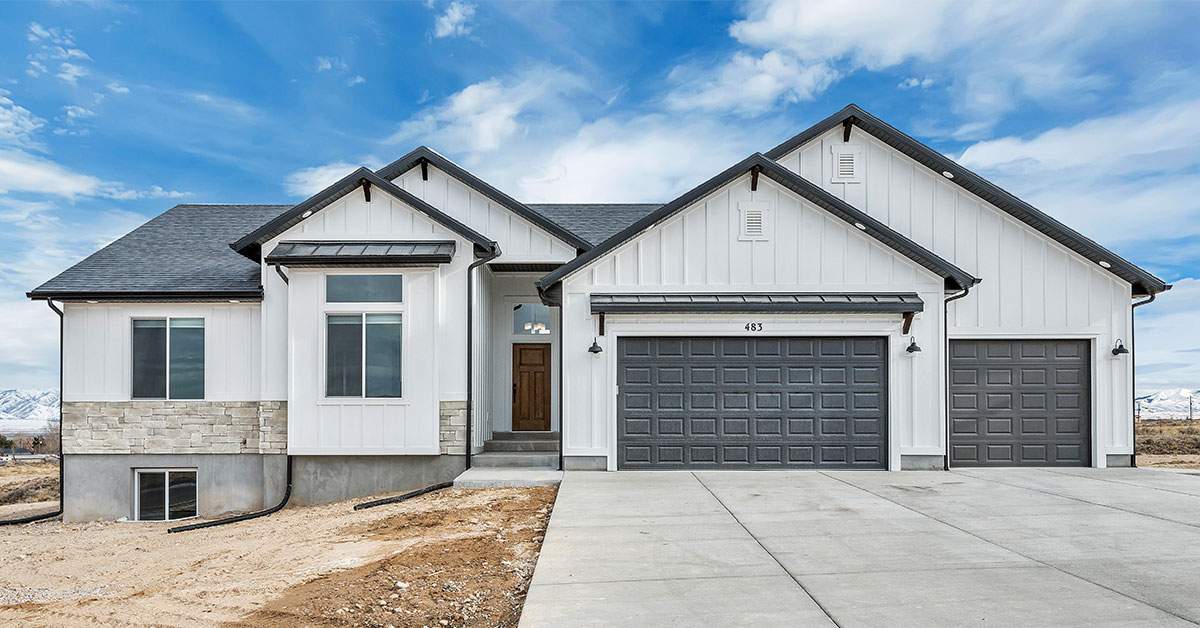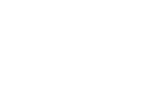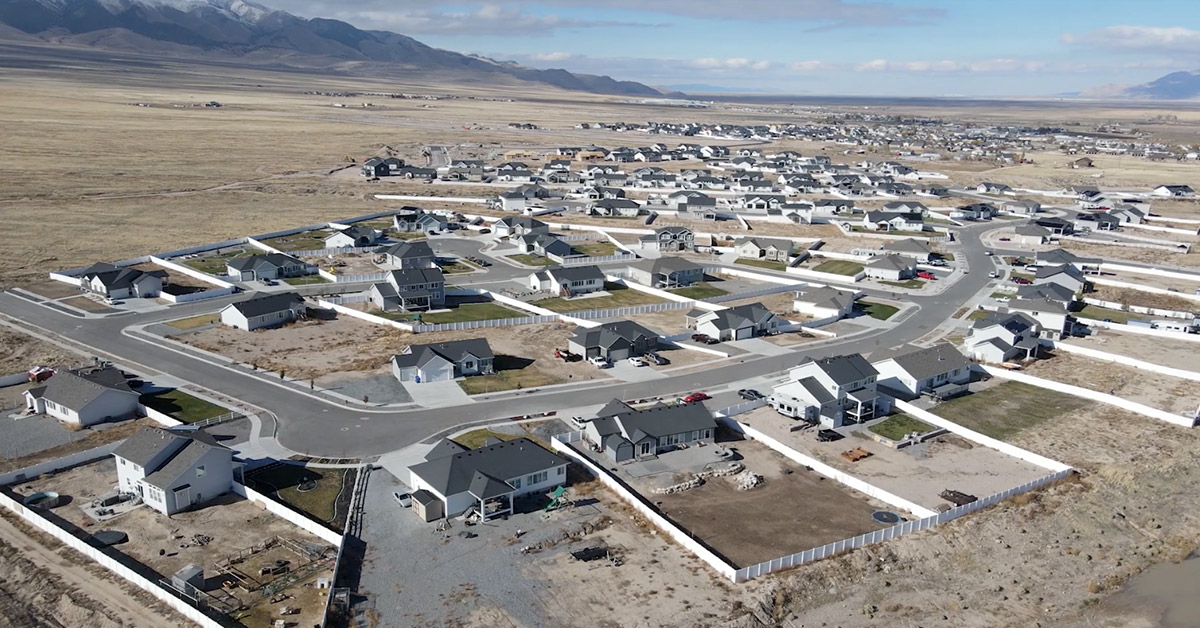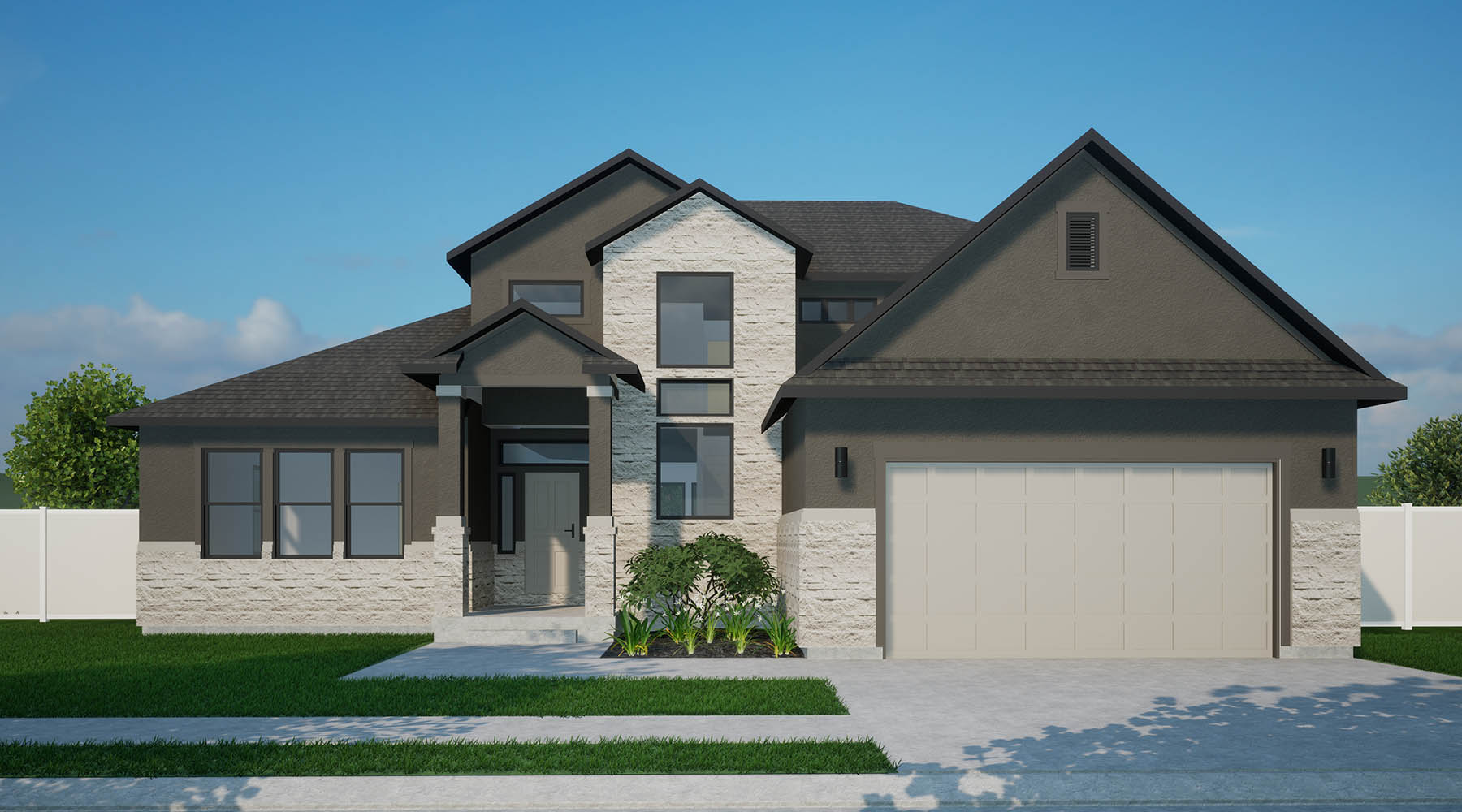
The Rachel
Single-Family
The Rachel
Single-Family
A Luxury Home without the Luxury Price Tag…
A Luxury Home without the Luxury Price Tag…
The Rachel combines practical living with modern design, offering an open living space awash in natural light and a master suite on the main level with a premium bathroom. The second floor features a loft area, ideal for an office or extra living space, along with three bedrooms and a bathroom. Large windows are a key feature, maximizing the scenic views. The plan includes a spacious unfinished basement and an optional 3-car garage, catering to a variety of lifestyle needs and preferences.
The Rachel | 2 Story Home
KEY SPECS
4 Bedrooms
2 ½ Baths
3 Floors
2, 3 Garage
4,272 Sq Ft
Home Features:
- Granite or quartz countertops throughout
- Optional covered deck/patio
- Optional 3 car garage
- Master on main with ensuite bathroom and optional tray ceiling
- Open living space with beautiful upgraded flooring and optional fireplace
- Finished laundry room with optional sink and cabinets
Available In These Communities
Quick Move-Ins
No Current Available Homes with the Rachel Floor Plan. See our other Quick Move-Ins Here.
Interested?
Let’s get in touch! Get more info on this floor plan.
Interested?
Let’s get in touch! Get more info on this floor plan.
