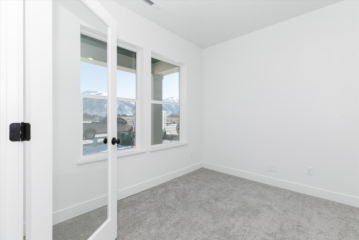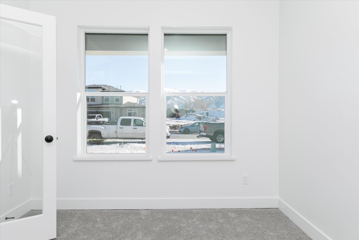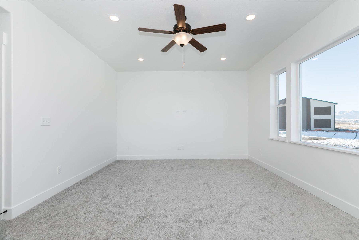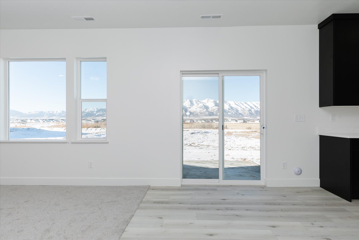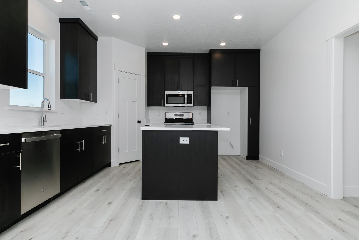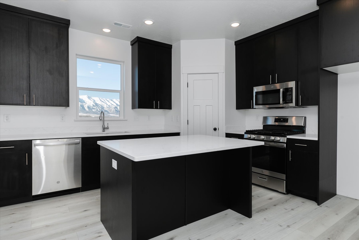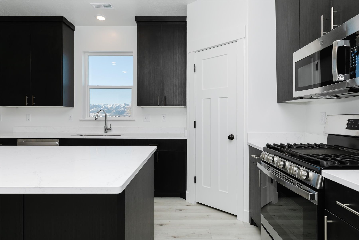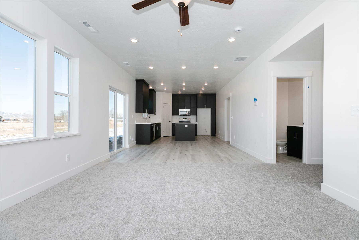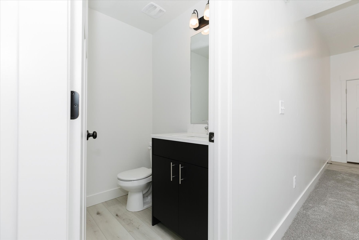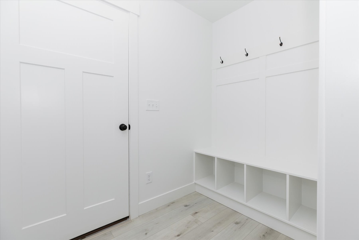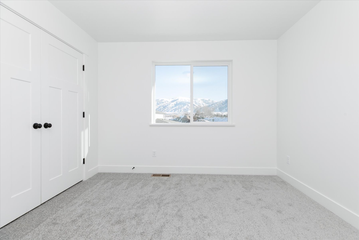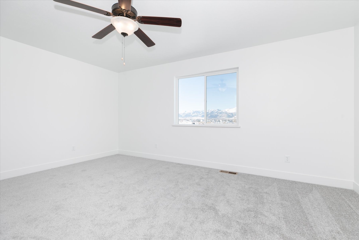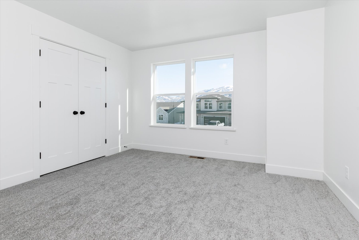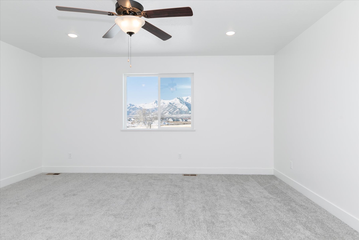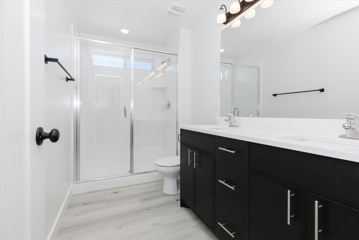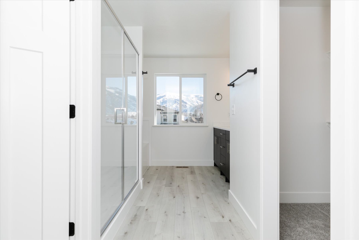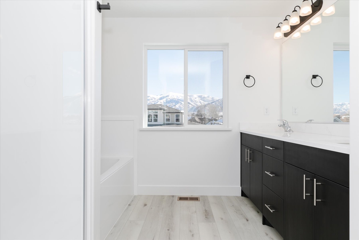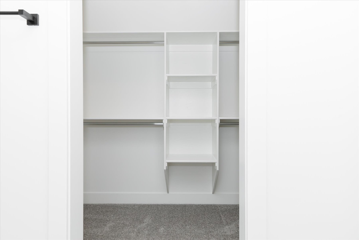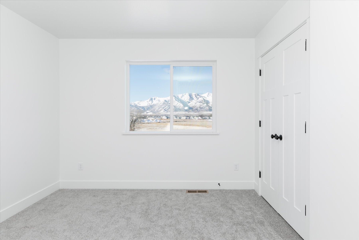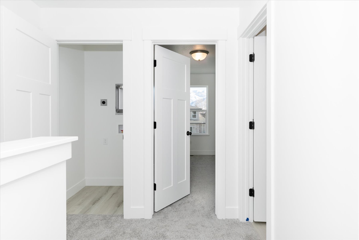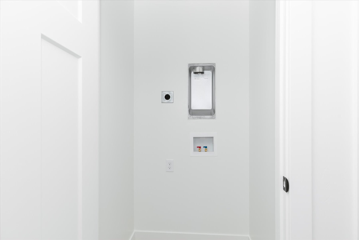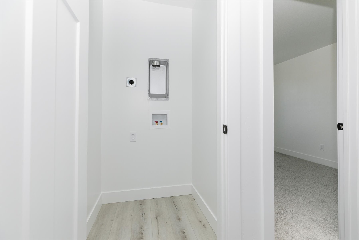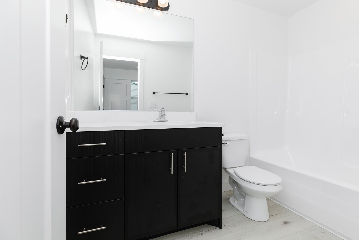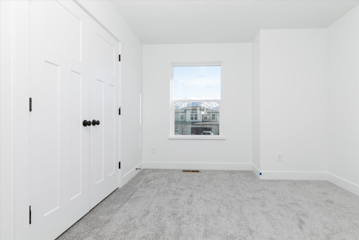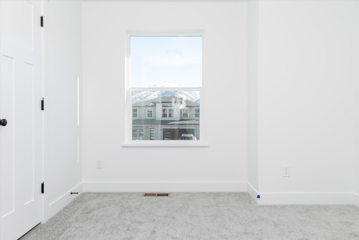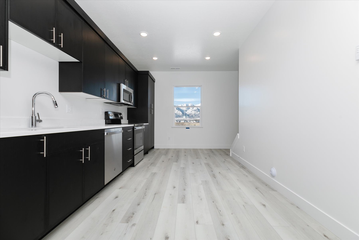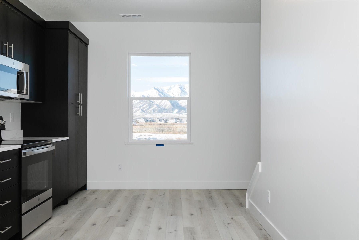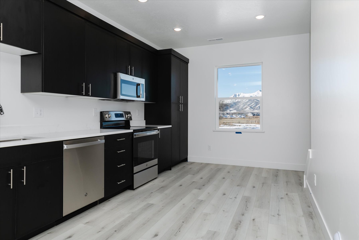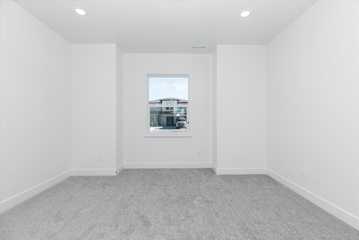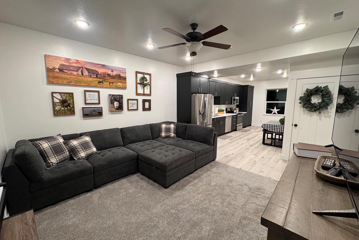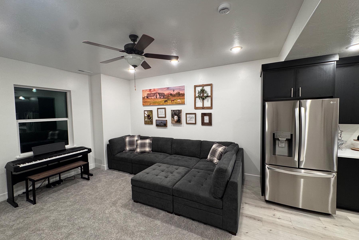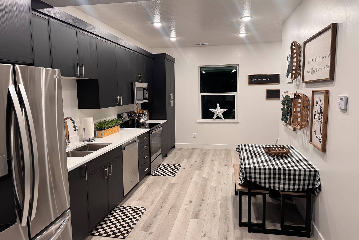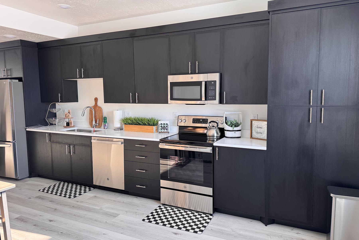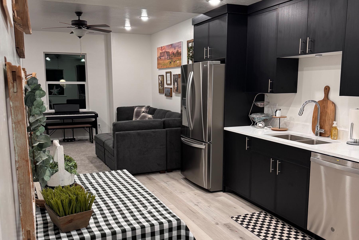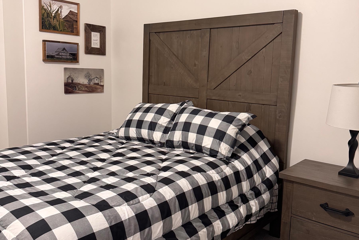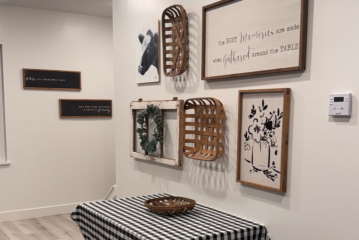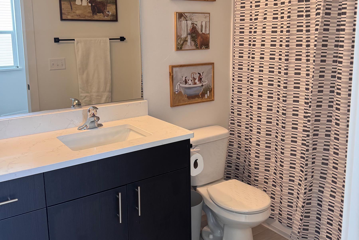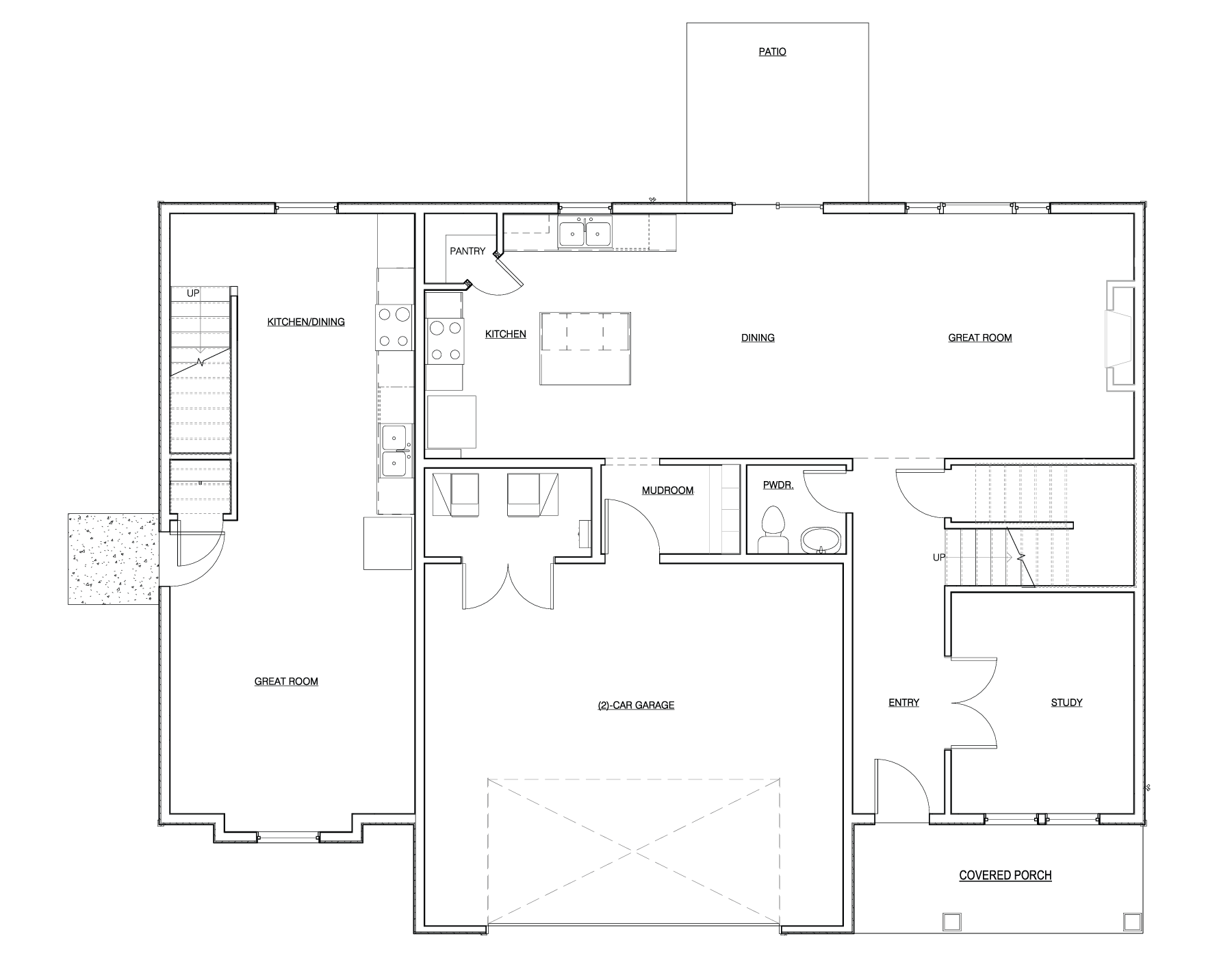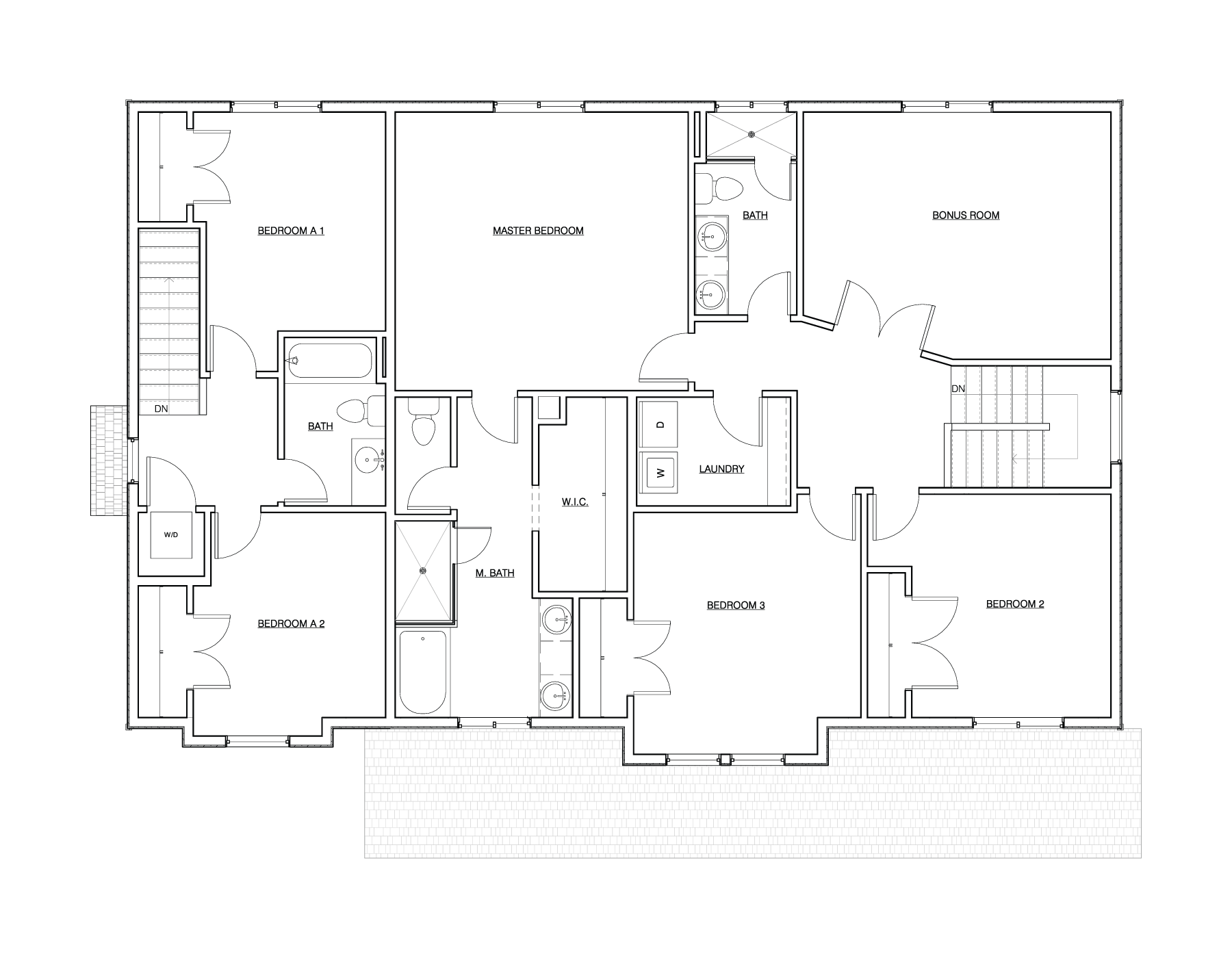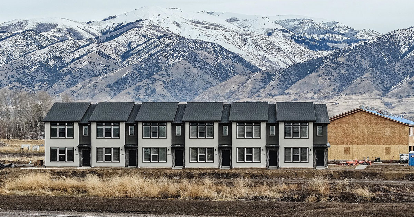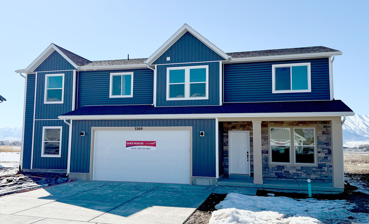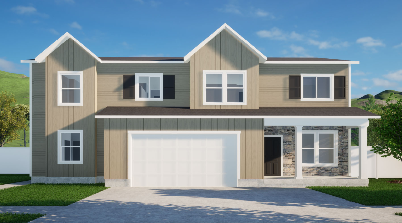
The Penelope
Single-Family
The Penelope
Single-Family
A Luxury Home without the Luxury Price Tag…
A Luxury Home without the Luxury Price Tag…
Welcome to The Penelope! This well-designed home includes a spacious main residence and a matching Accessory Dwelling Unit (ADU), ideal for multigenerational living or rental income. The main home offers over 2,300 square feet with an open-concept kitchen, living, and dining area, a first-floor office/den, three large bedrooms, and an upstairs family/bonus room. The ADU features custom finishes, an oversized kitchen, open dining and living space, two bedrooms, a full bath, and a laundry closet for a stackable washer and dryer. The Penelope blends style, comfort, and flexibility to fit your needs.
The Penelope | 2 Story Home
KEY SPECS
5 Bedrooms
3 ½ Baths
2 Floors
2 Garage
3,324 Sq Ft
Home Features:
- ADU with private entrance, full kitchen & bath, & 2 separate bedrooms
- Granite or quartz countertops throughout
- Custom cabinets throughout
- Convenient study/office off of main entry
- Gourmet kitchen with XL kitchen island
- Upstairs family/bonus room
Available In These Communities
Quick Move-Ins
Penelope at Nibley Meadows (Lot #2003)
5 Bed / 3 ½ Bath Single-Family
Sq Ft – 3,324
Finished – 3,324
0.31 Acres
$604,990*
* Prices subject to change at any time. Contact J Thomas for details.
Interested?
Let’s get in touch! Get more info on this floor plan.
Interested?
Let’s get in touch! Get more info on this floor plan.
