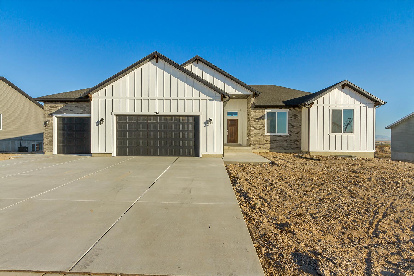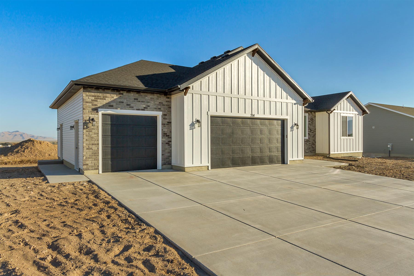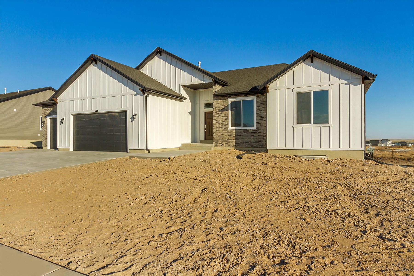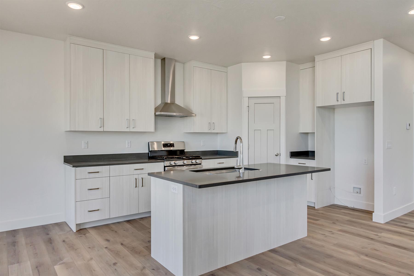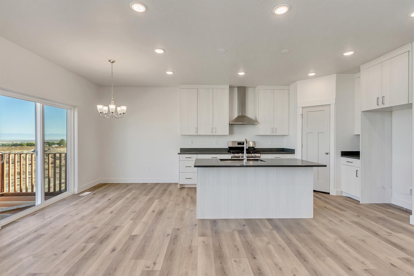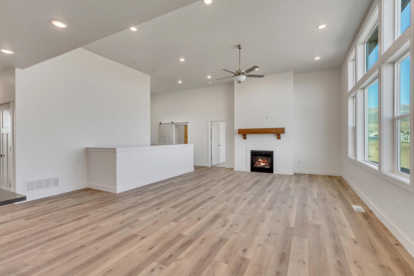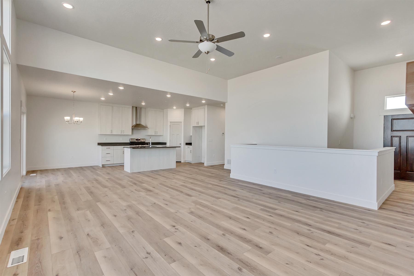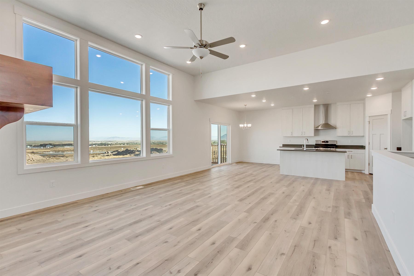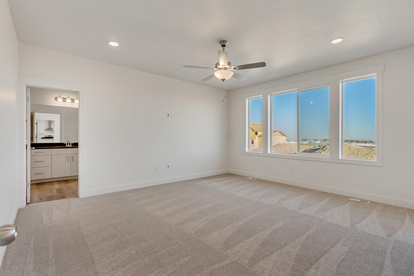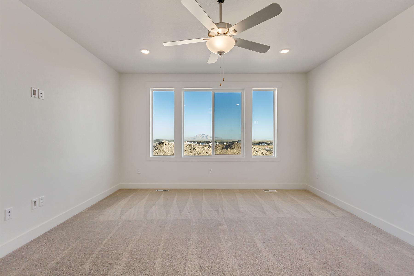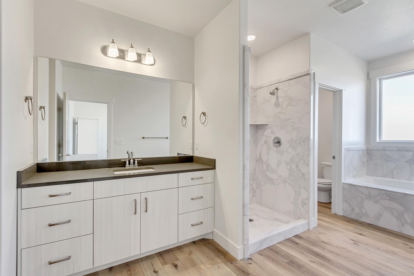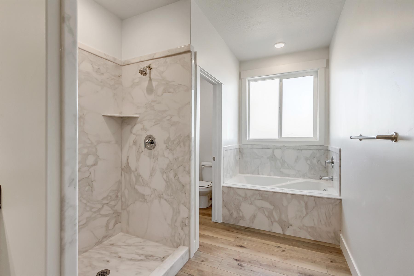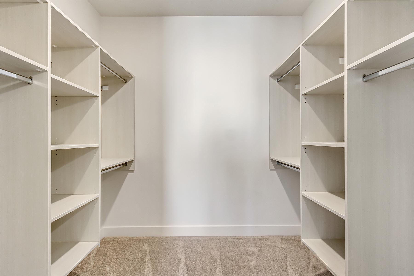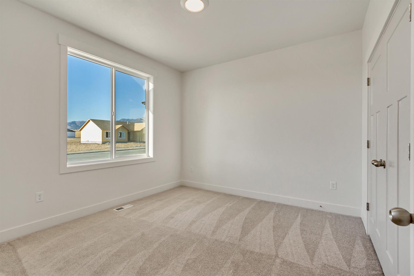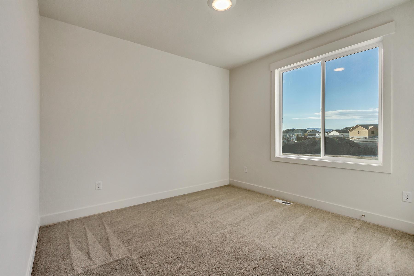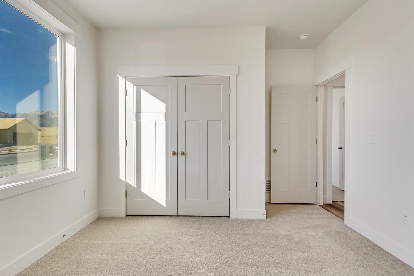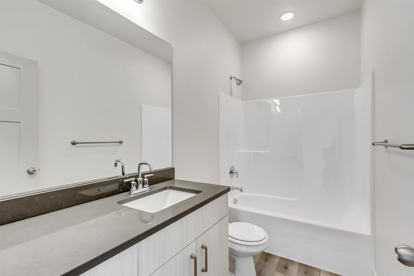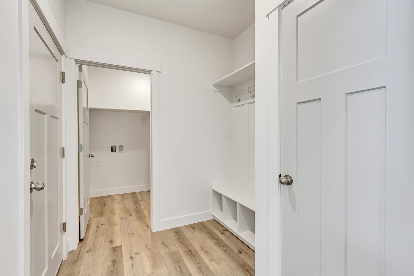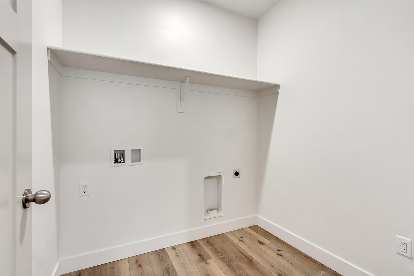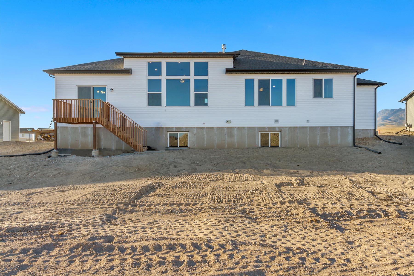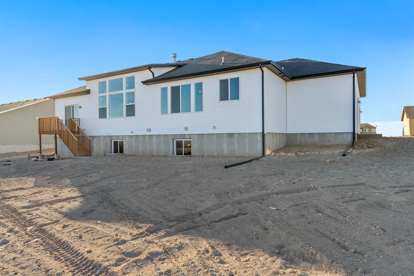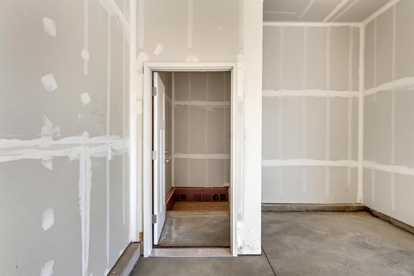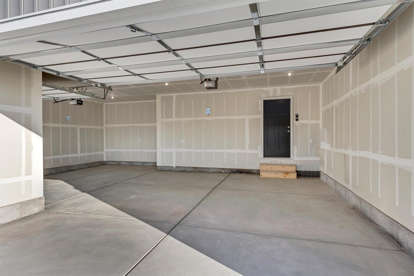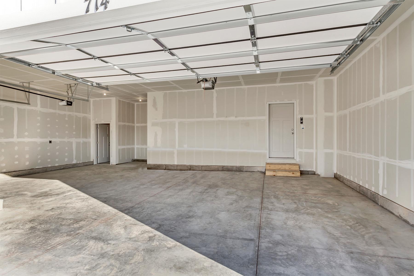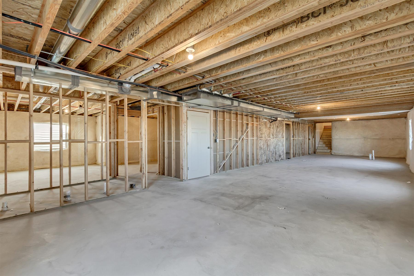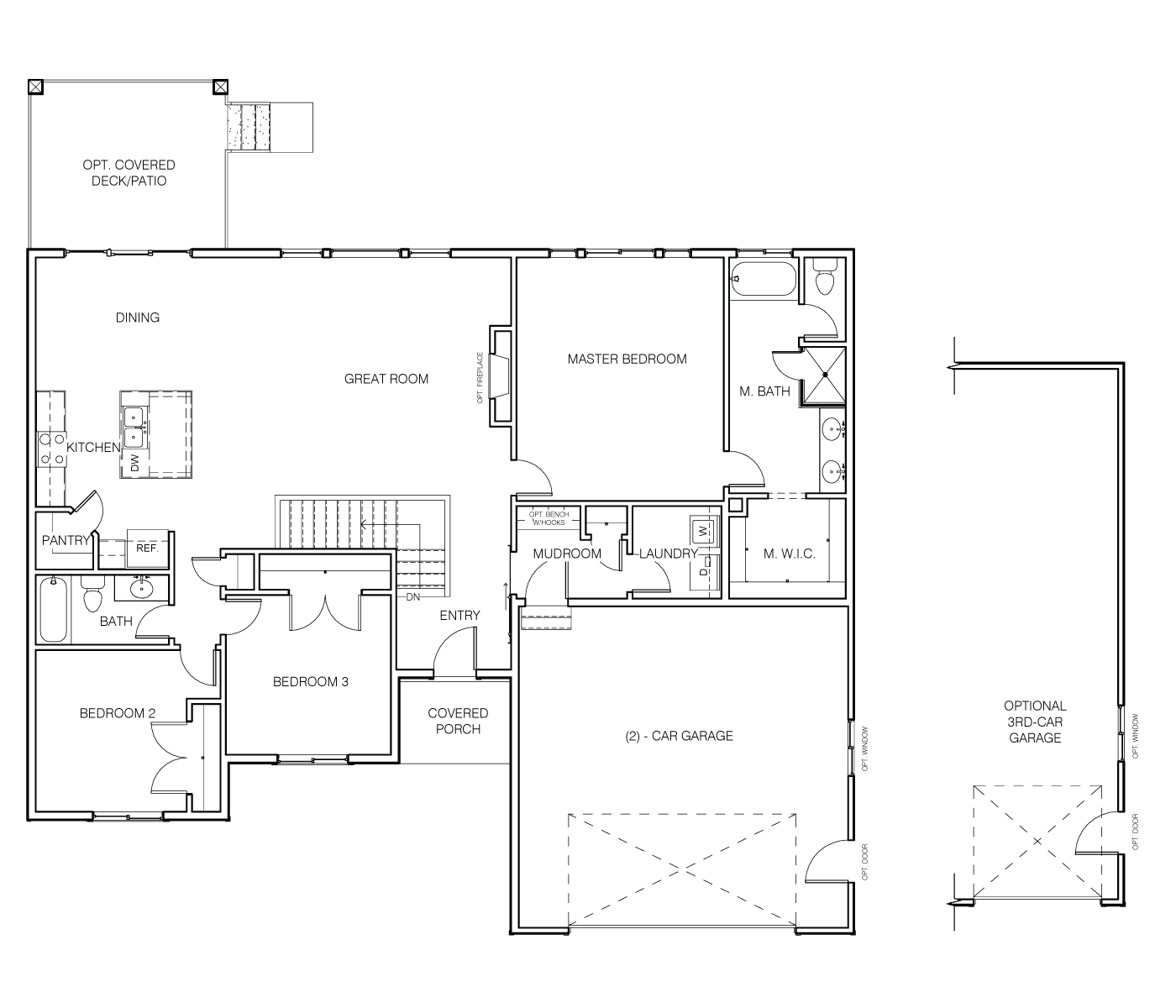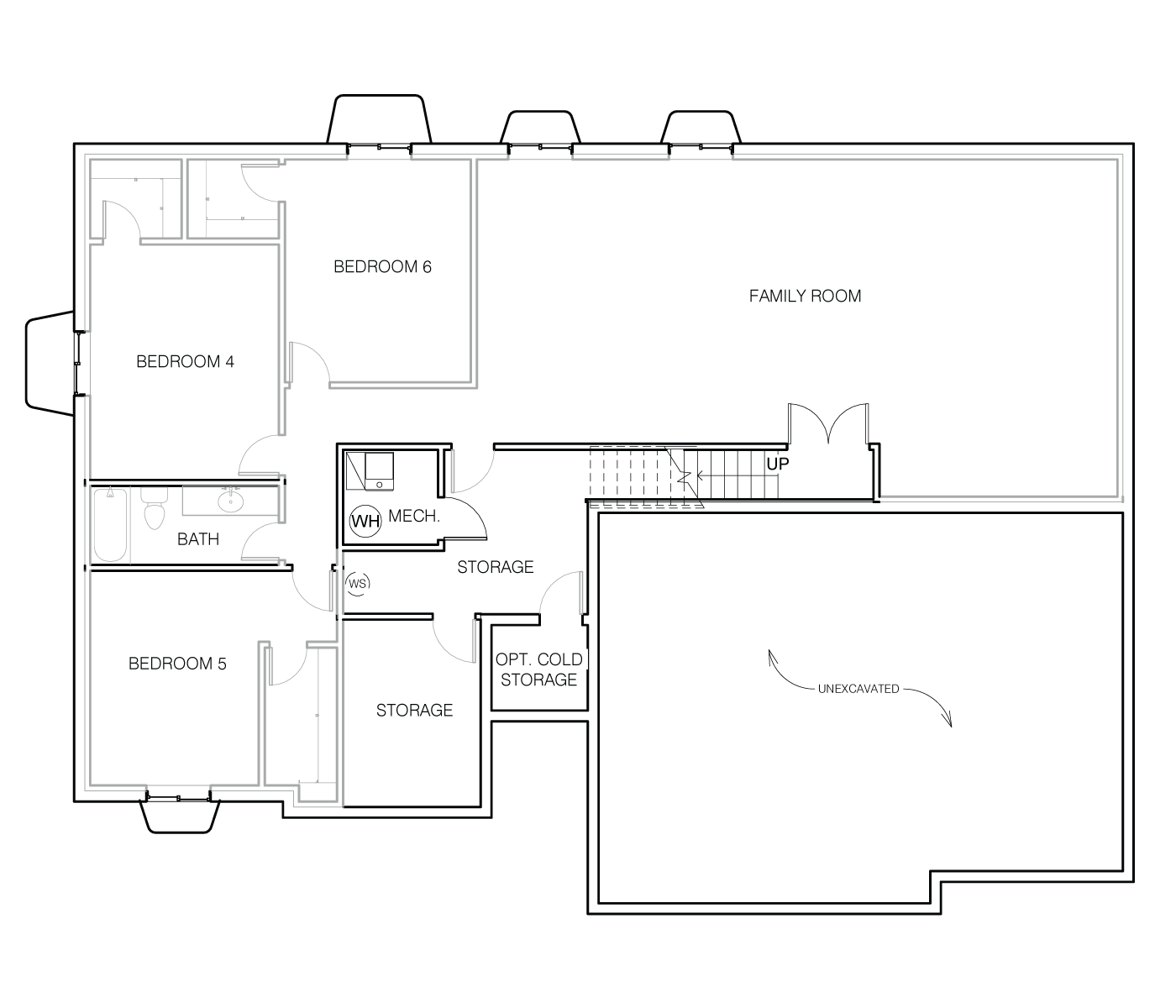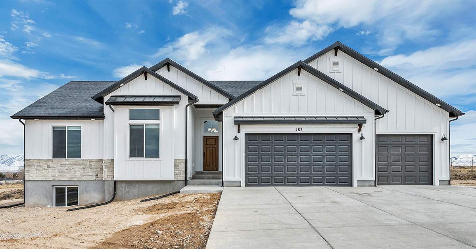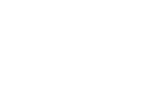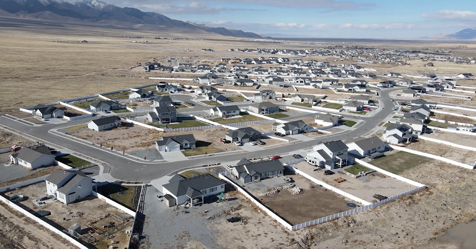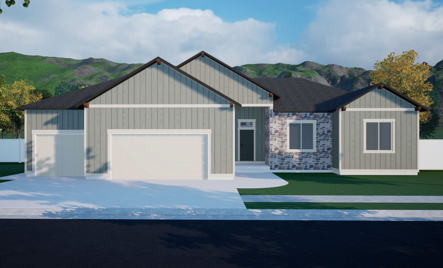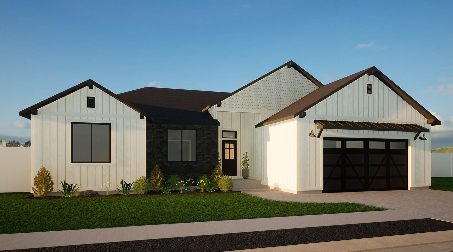
The McKayla
Single-Family
The McKayla
Single-Family
A Luxury Home without the Luxury Price Tag…
A Luxury Home without the Luxury Price Tag…
The McKayla is a favorite for families, new and old! It features a grand room with high ceilings. The kitchen and dining area are perfect for gatherings. The kitchen has a large island and corner pantry. The master suite has a beautiful bath and walk-in closet. Two bedrooms on the opposite side offer parents tranquility. The home has a two-car garage, with an option for three. For affordability, space, and elegance, choose the McKayla!
The McKayla | Rambler
KEY SPECS
3 Bedrooms
2 Baths
2 Floors
2, 3 Garage
3,142 Sq Ft
Home Features:
- Granite or quartz countertops throughout
- Custom cabinets throughout
- Optional 3 car garage
- Large master bedroom with ensuite bathroom and walk-in closet
- Open living space with beautiful upgraded flooring
- Oversized kitchen island
- Optional covered patio
Available In These Communities
Quick Move-Ins
McKayla at Northstar Ranch (Lot #809)
3 Bed / 2 Bath Single-Family
Sq Ft – 3,142
Finished – 1,711
0.41 Acres
$629,900*
* Prices subject to change at any time. Contact J Thomas for details.
Interested?
Let’s get in touch! Get more info on this floor plan.
Interested?
Let’s get in touch! Get more info on this floor plan.
