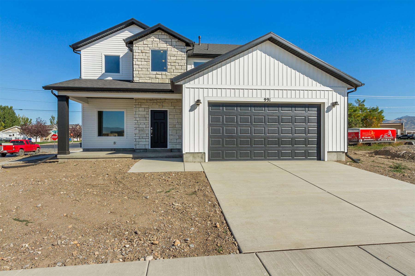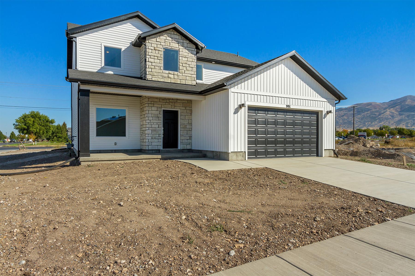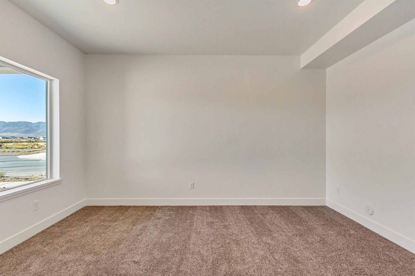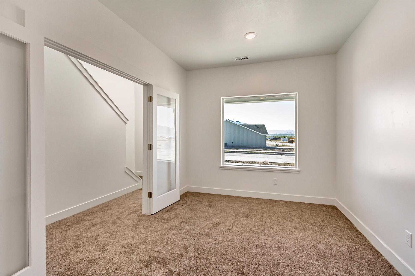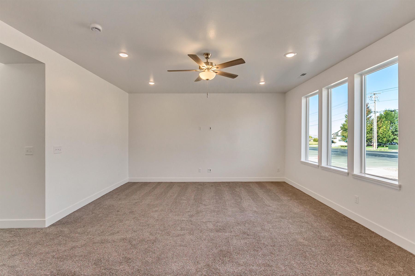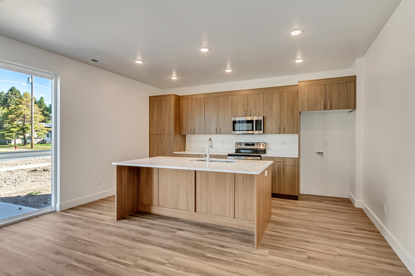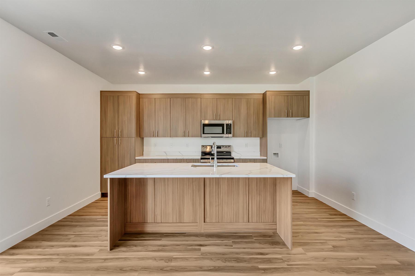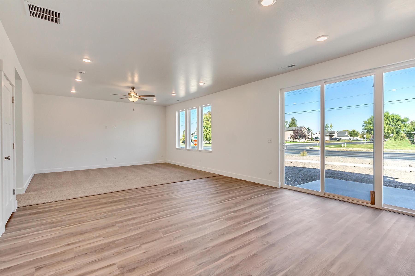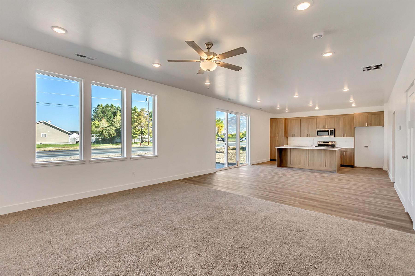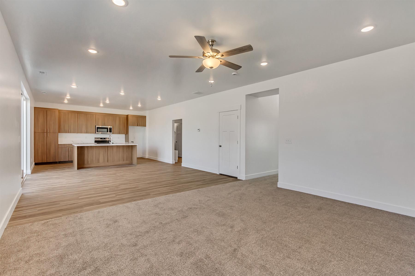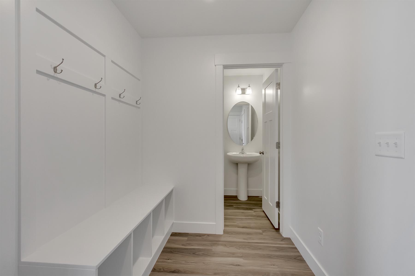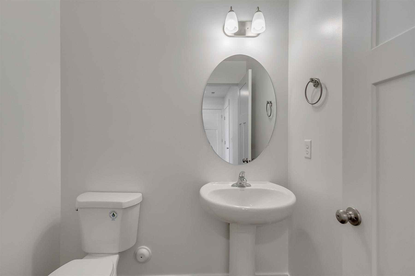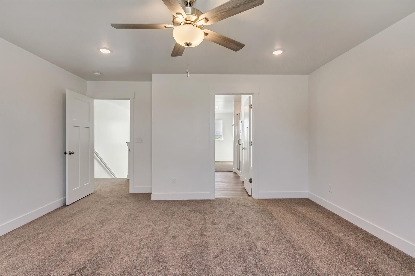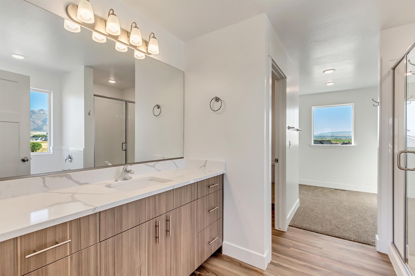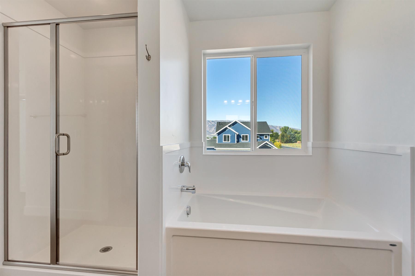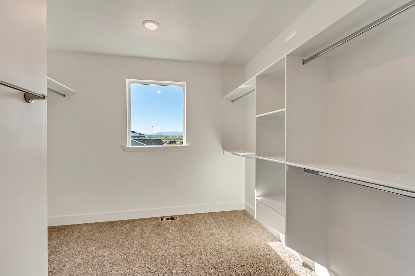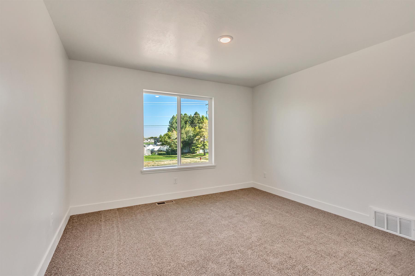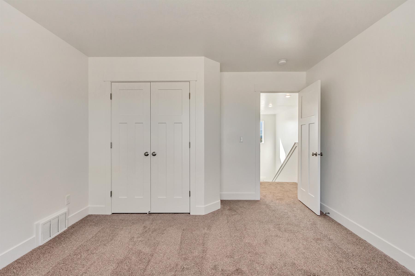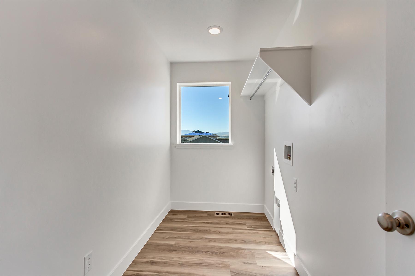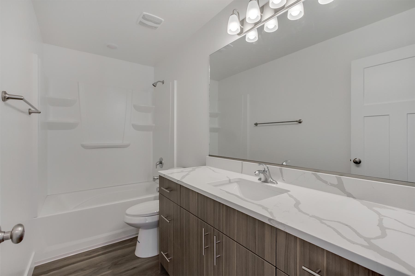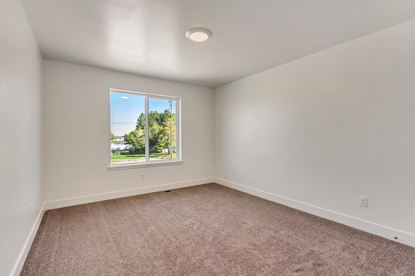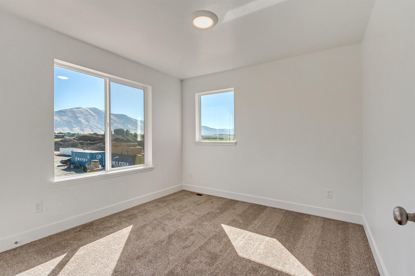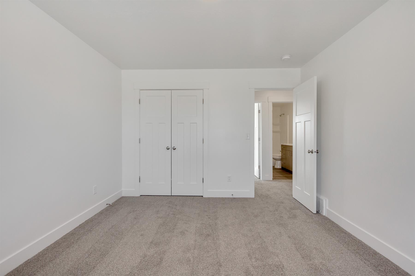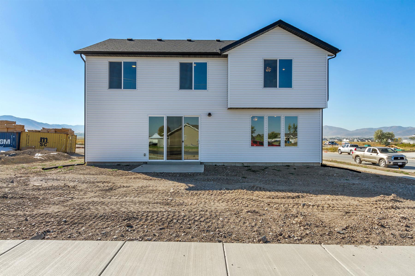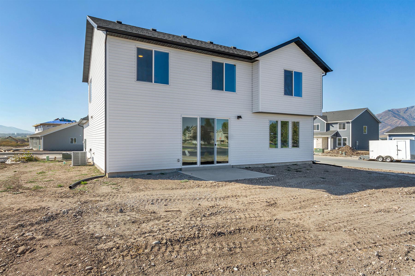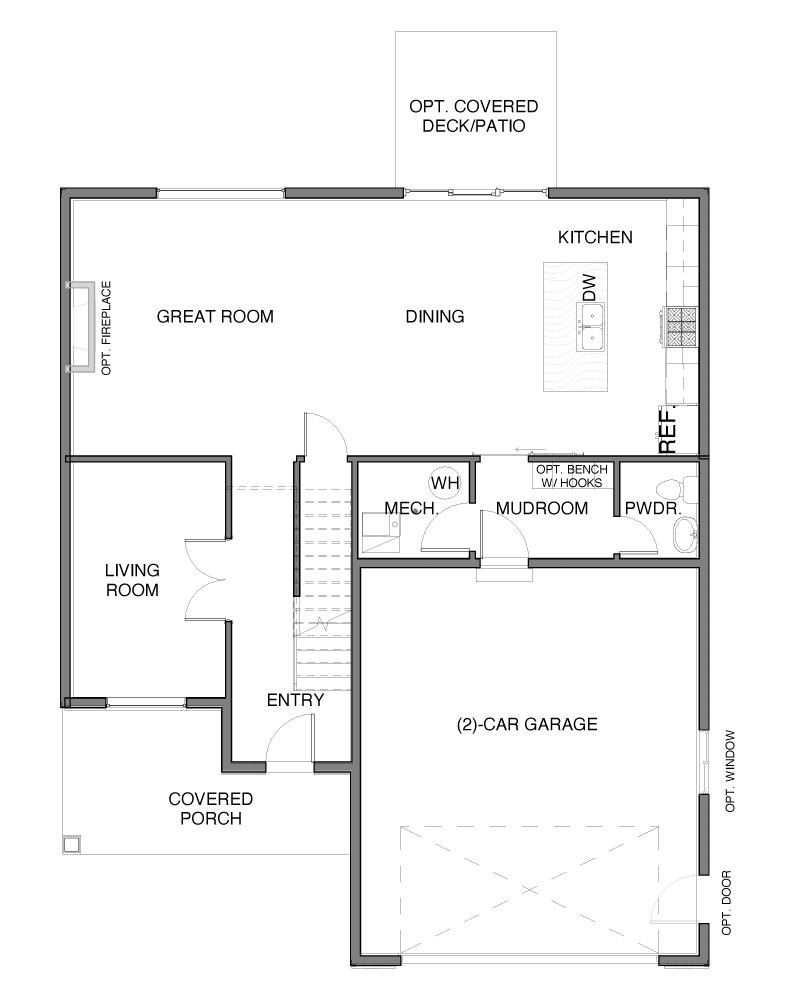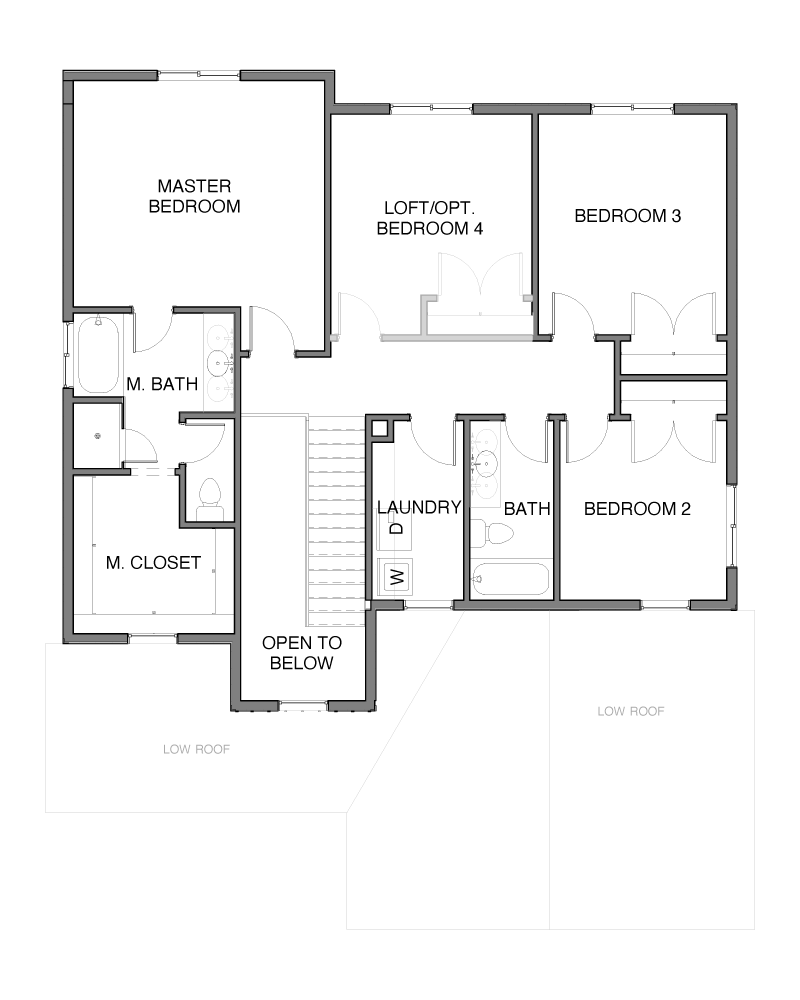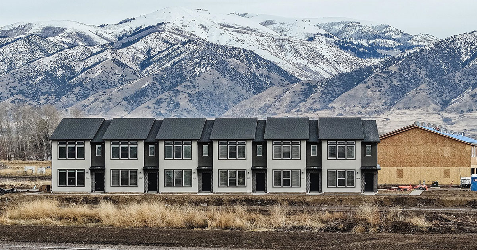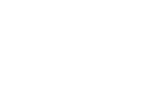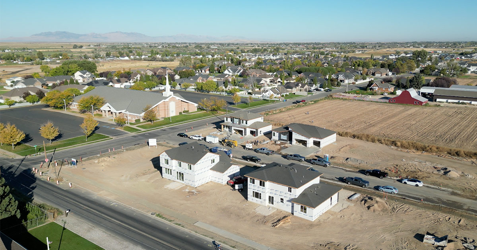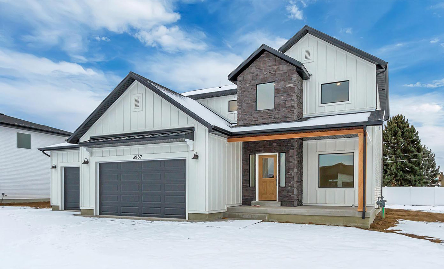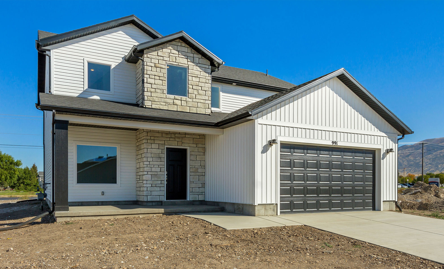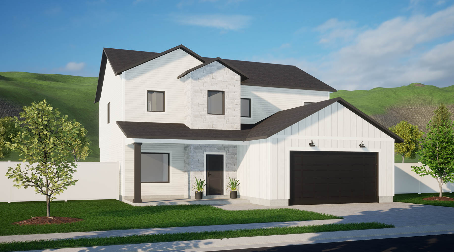
The Lucie Belle
Single-Family
The Lucie Belle
Single-Family
A Luxury Home without the Luxury Price Tag…
A Luxury Home without the Luxury Price Tag…
The Lucie Belle provides exactly what you need in a home. The main floor features an open kitchen and family room area—creating the perfect space to gather with friends or family. Upstairs, you will find three bedrooms and a large, beautiful owner’s suite with a walk-in closet. Don’t forget that upstairs also includes a large loft where you’ll enjoy many memorable moments with your family. Or if more bedrooms is what you need, this loft area can be changed into a 4th bedroom.
The Lucie Belle | 2 Story Home
KEY SPECS
3 Bedrooms
2 ½ Baths
2 Floors
2 Garage
2,245 Sq Ft
Home Features:
- Granite or quartz countertops throughout
- Custom cabinets throughout
- Optional 4th bedroom or loft
- Large master bedroom with ensuite bathroom and walk-in closet
- Open living space with beautiful upgraded flooring
- Optional 3 car garage
Available In These Communities
Quick Move-Ins
Lucie Belle at West Fields (Lot #26)
4 Bed / 2 ½ Bath Single-Family
Sq Ft – 2,284
Finished – 2,254
0.24 Acres
$599,900*
Lucie Belle at Nibley Meadows (Lot #2007)
4 Bed / 2 ½ Bath Single-Family
Sq Ft – 2,245
Finished – 2,245
0.15 Acres
$475,000*
* Prices subject to change at any time. Contact J Thomas for details.
Interested?
Let’s get in touch! Get more info on this floor plan.
Interested?
Let’s get in touch! Get more info on this floor plan.
