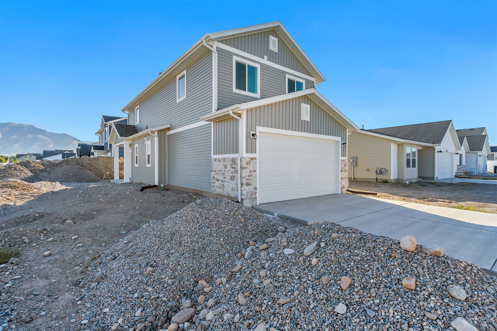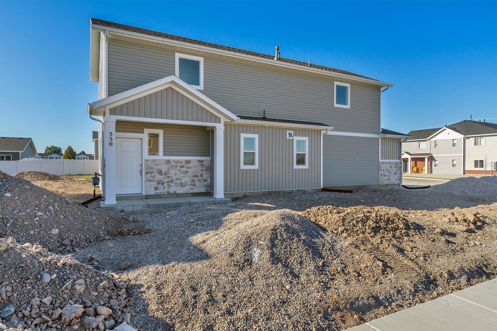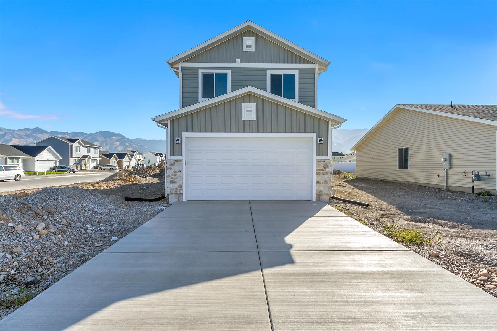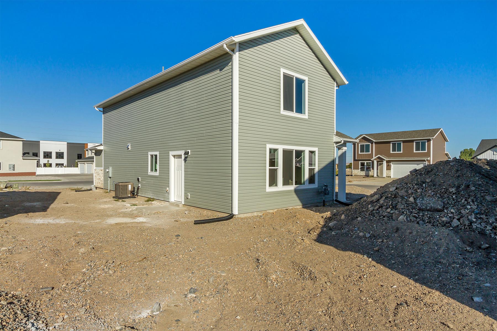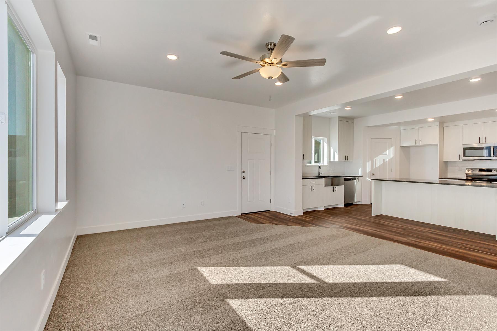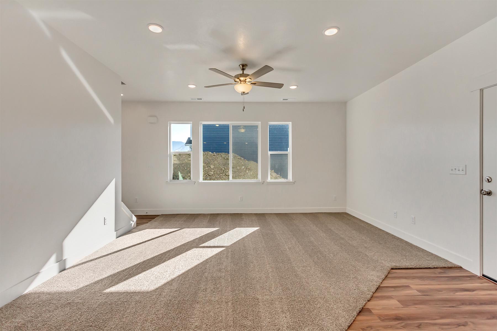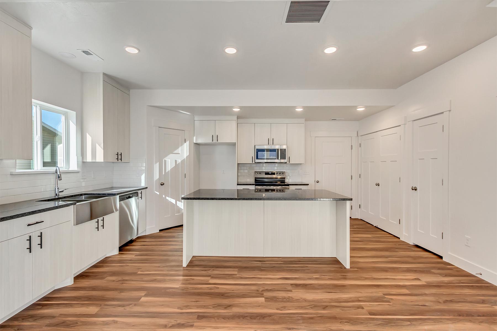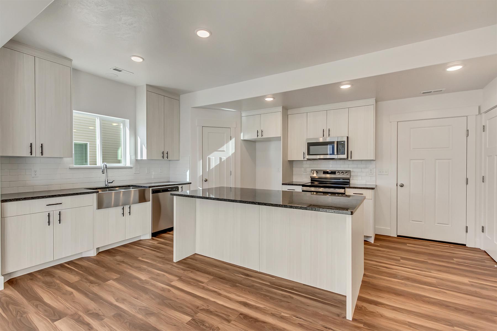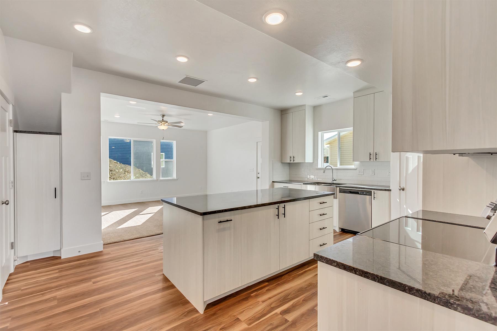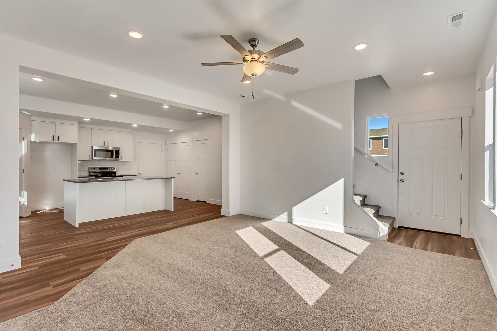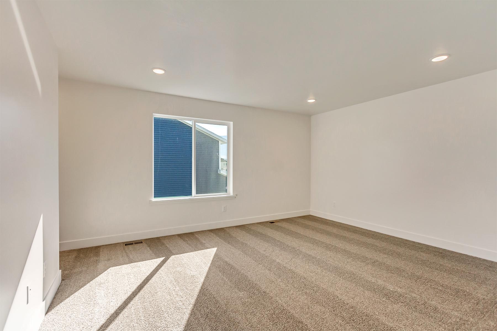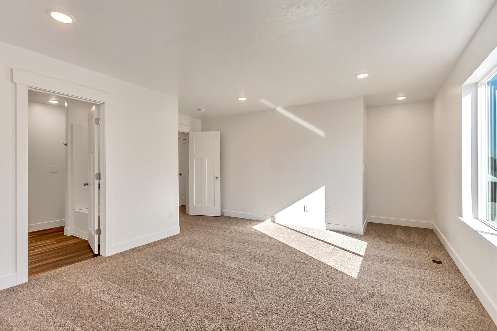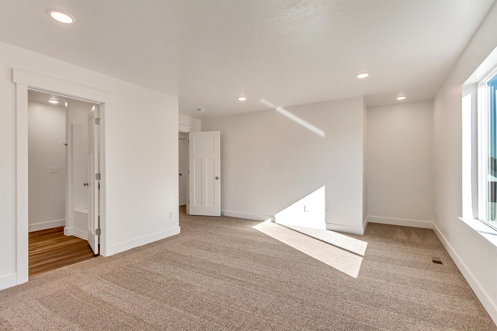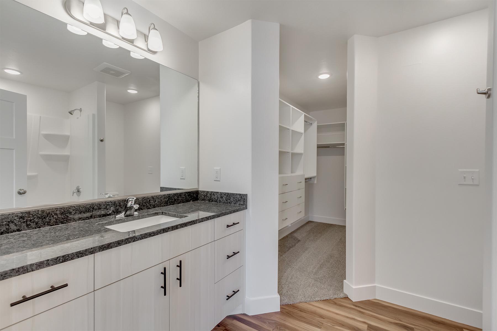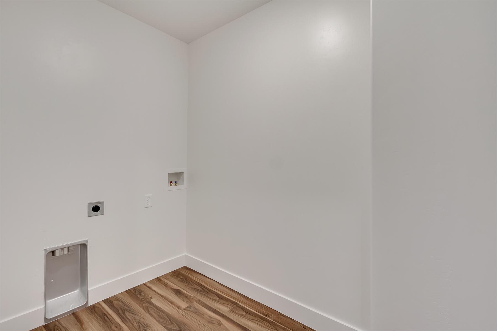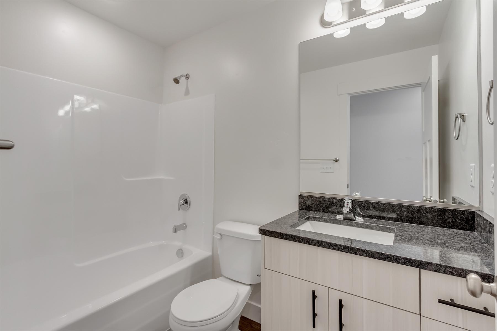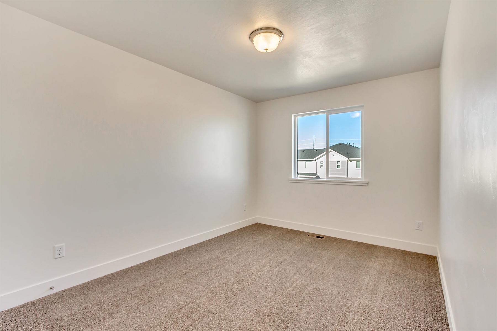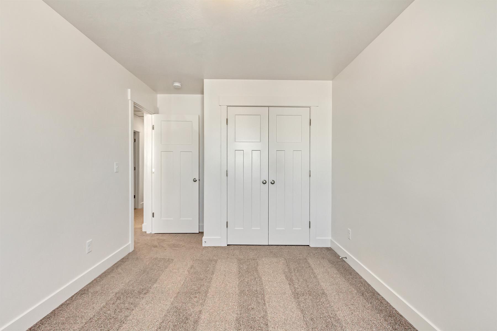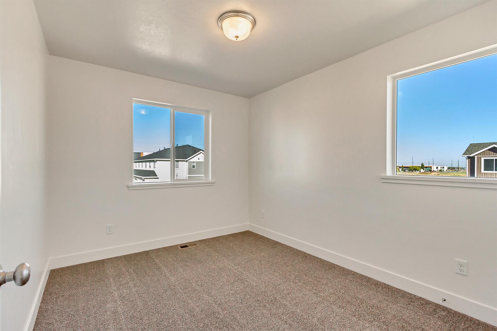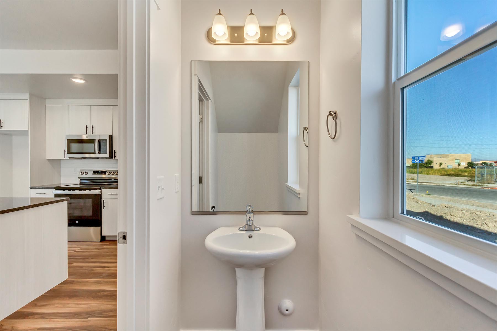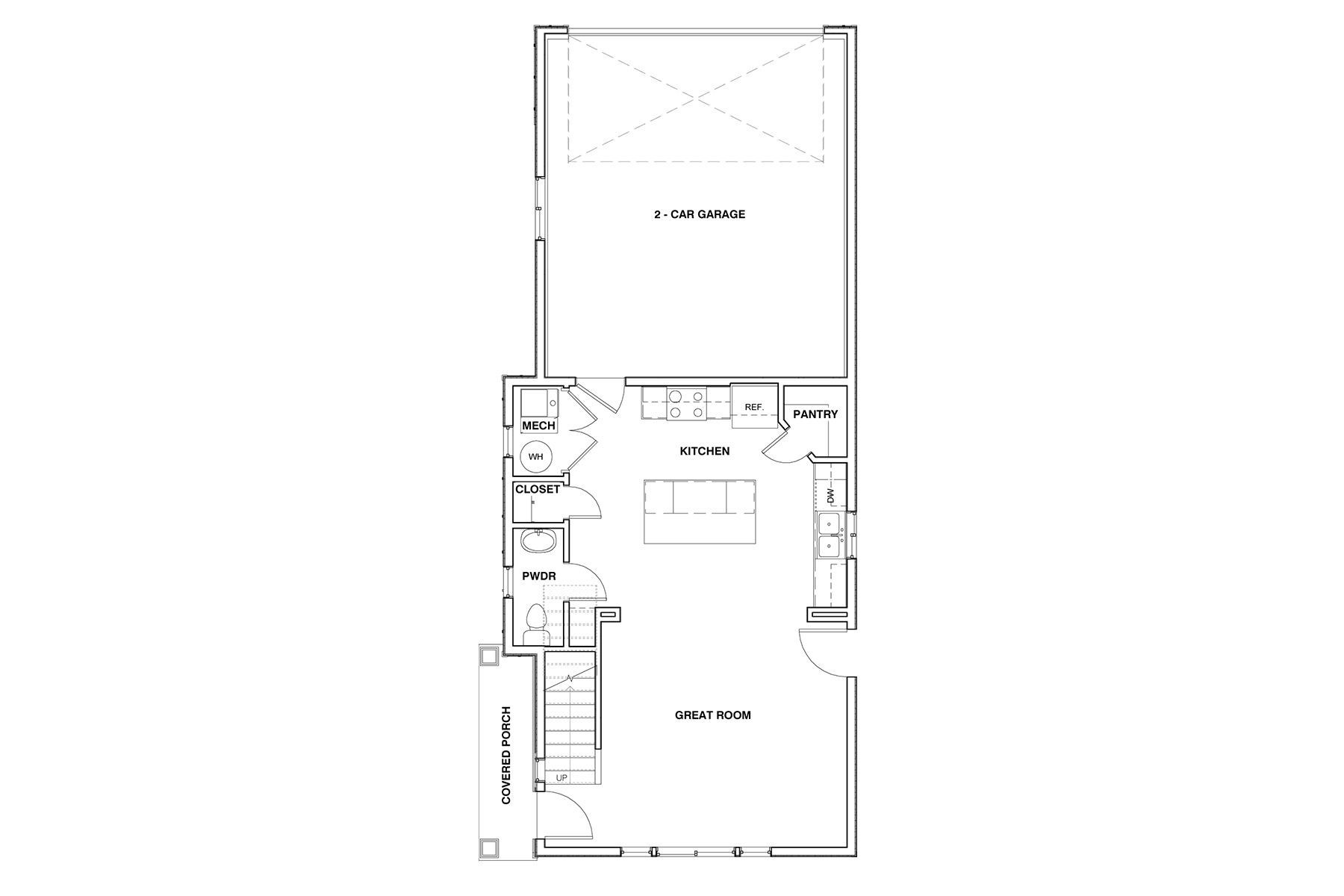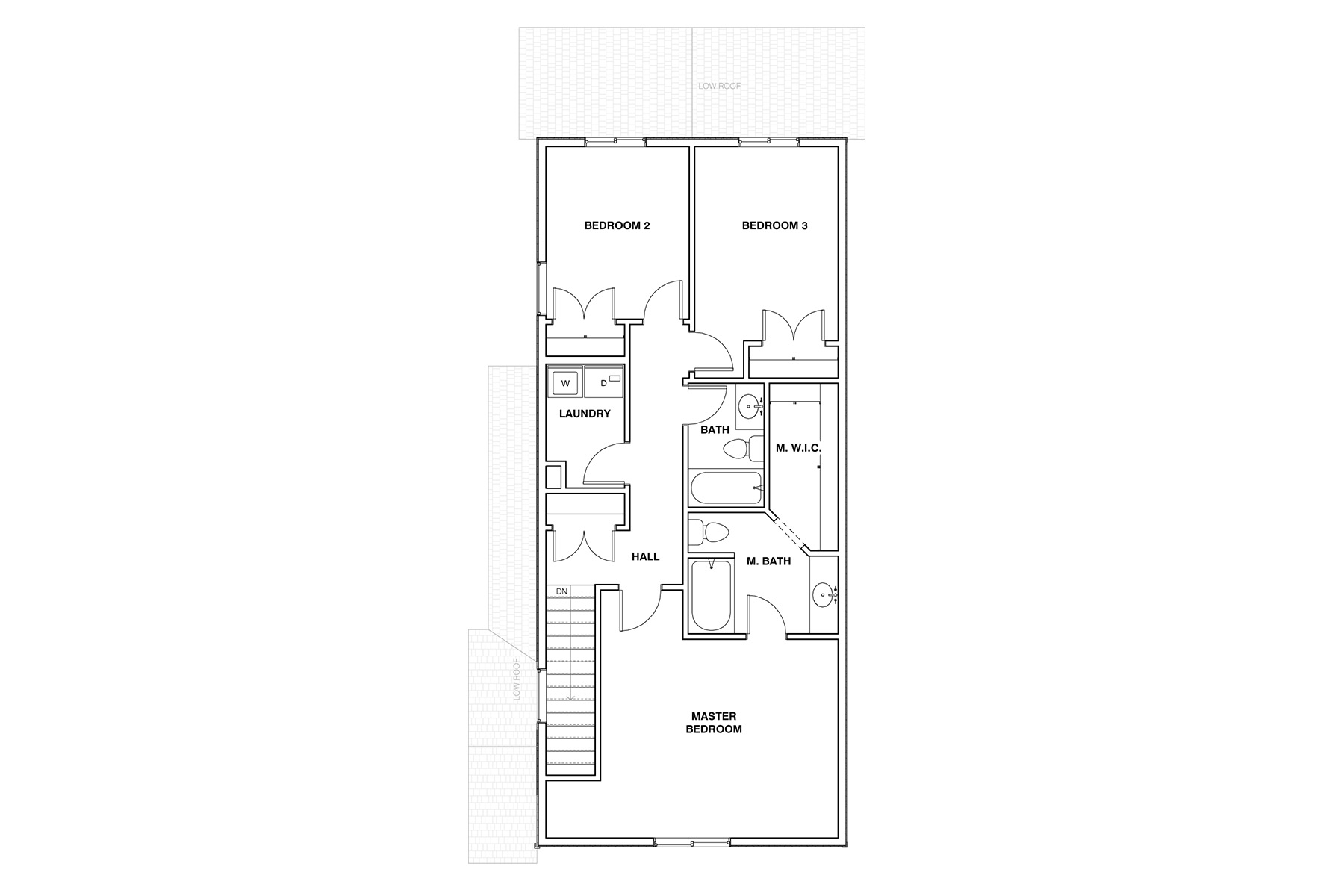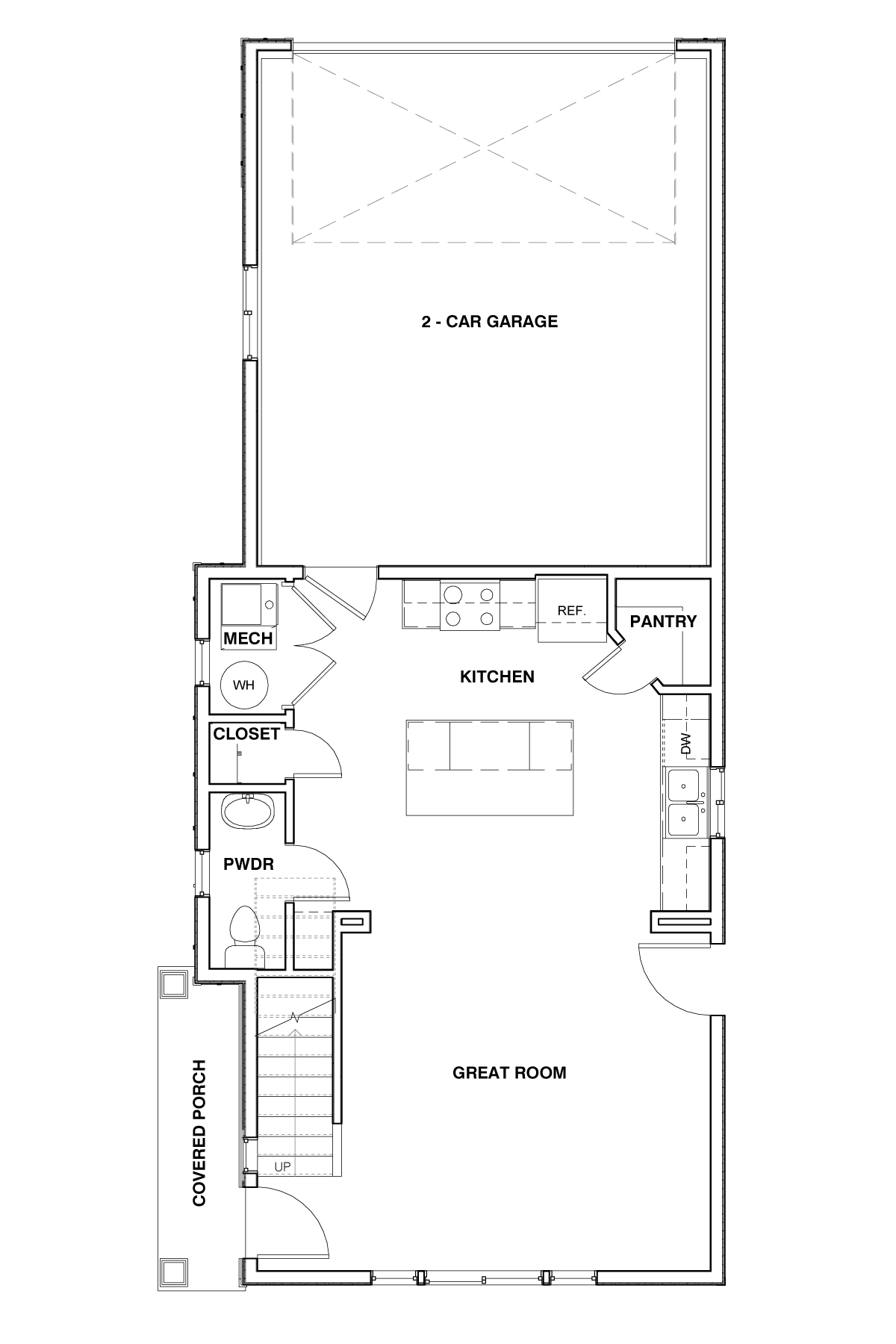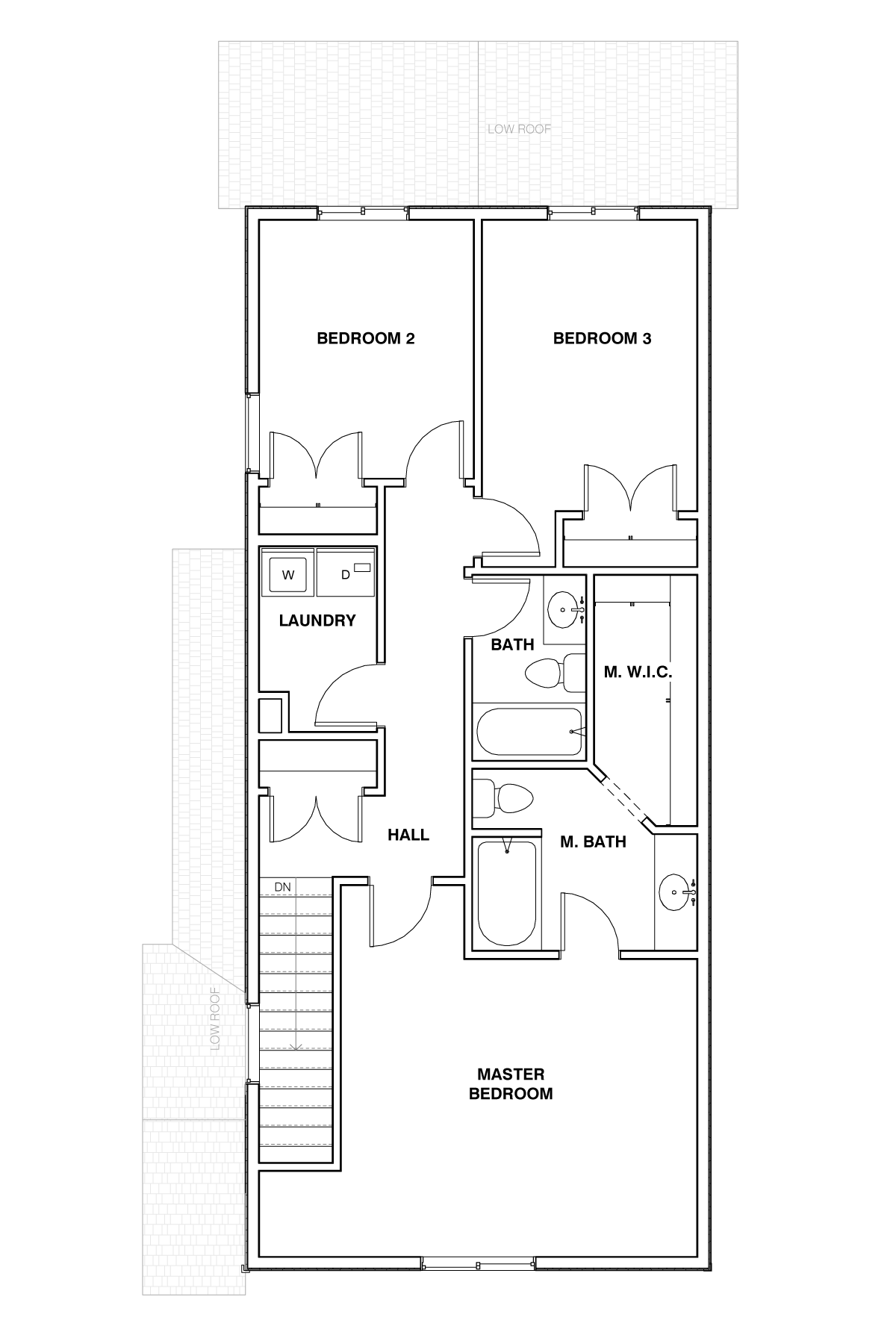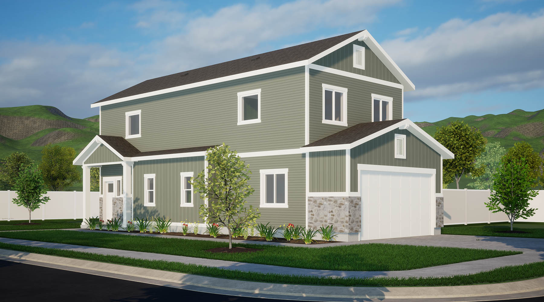
The Lily
Single-Family
The Lily
Single-Family
A Luxury Home without the Luxury Price Tag…
A Luxury Home without the Luxury Price Tag…
The Lily design epitomizes elegance, practicality, and spaciousness. With its side entrances, the main floor features a sprawling great room, coupled with a commodious kitchen, accentuated by an expansive island—ideal for hosting memorable gatherings with friends and family. Ascend to the upper level, and you'll find a laundry room, two well-appointed bathrooms, and three bedrooms. Among these, the master suite stands out, boasting a grand bedroom, a walk-in closet, and a lavish bathroom. Additionally, the Lily incorporates a 2-car garage, providing ample storage space.
The Lily | 2 Story Home
KEY SPECS
3 Bedrooms
2 ½ Baths
2 Floors
2 Garage
1,509 Sq Ft
Home Features:
- Granite or quartz countertops throughout
- Custom cabinets throughout
- Large master bedroom with ensuite bathroom and walk-in closet
- Gourmet kitchen with sizable kitchen island
- Storage room in extra deep 2-car garage
- Loft area on upper floor landing
Available In These Communities
Not currently available in any communities.
Quick Move-Ins
No Current Available Homes with the Lily Floor Plan. See our other Quick Move-Ins Here.
Interested?
Let’s get in touch! Get more info on this floor plan.
Interested?
Let’s get in touch! Get more info on this floor plan.
