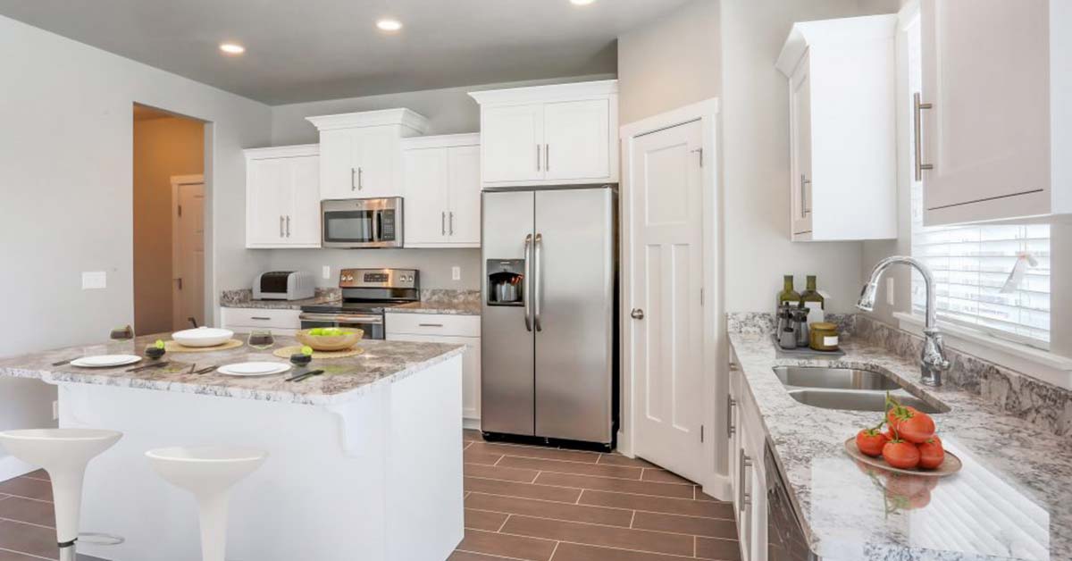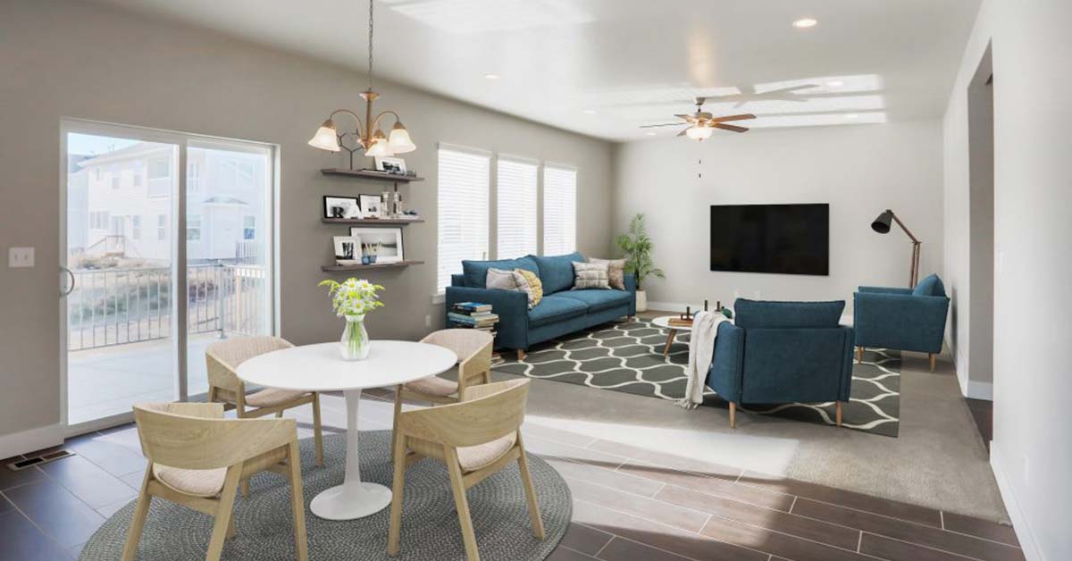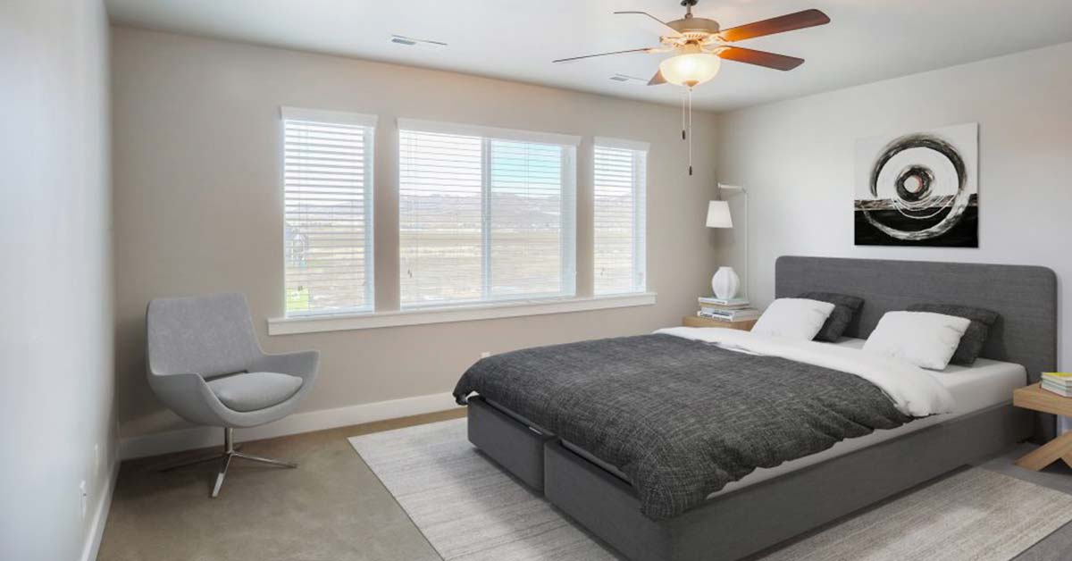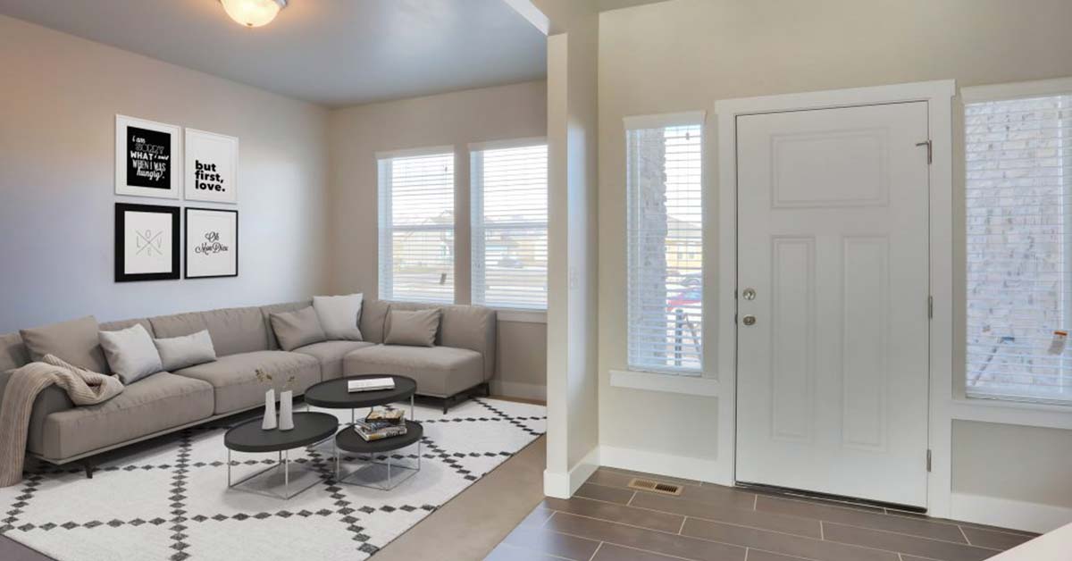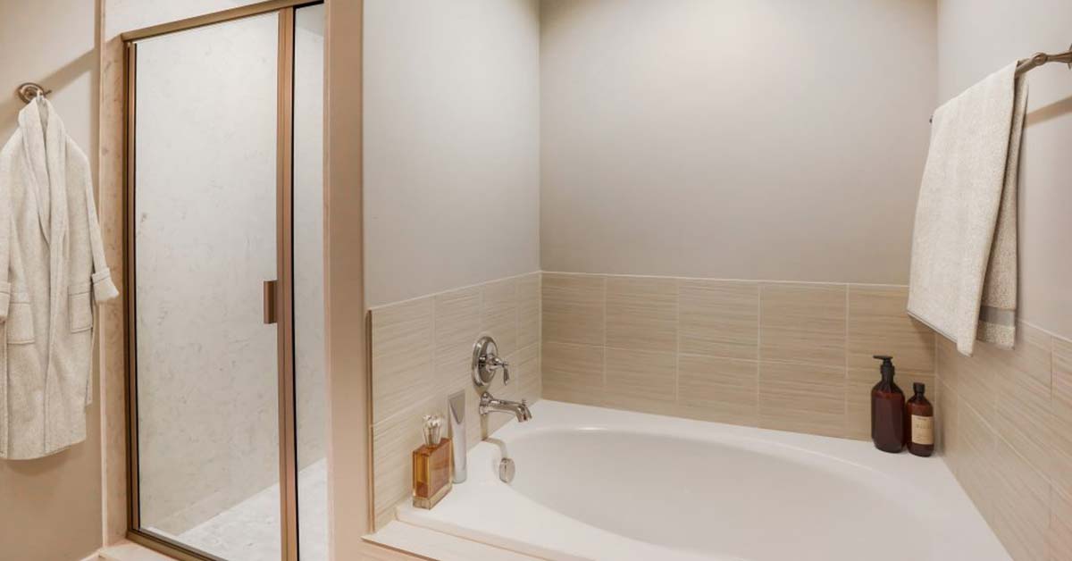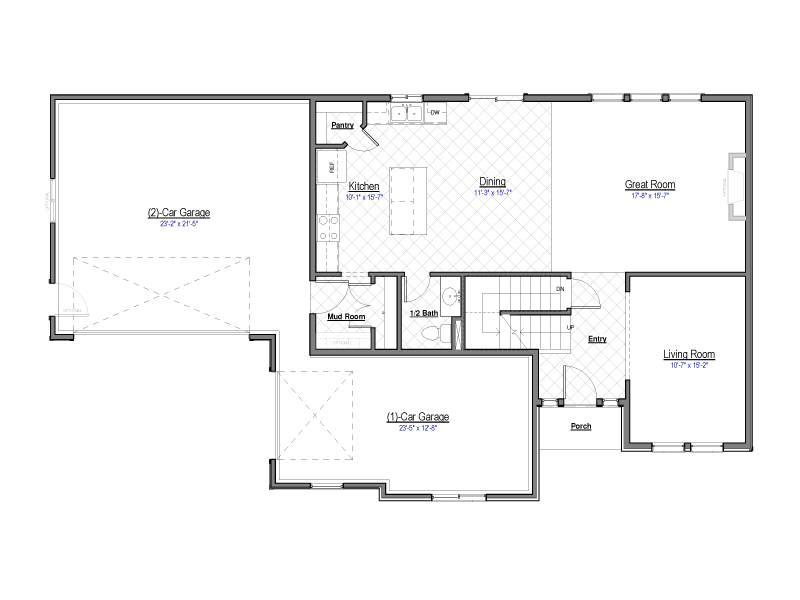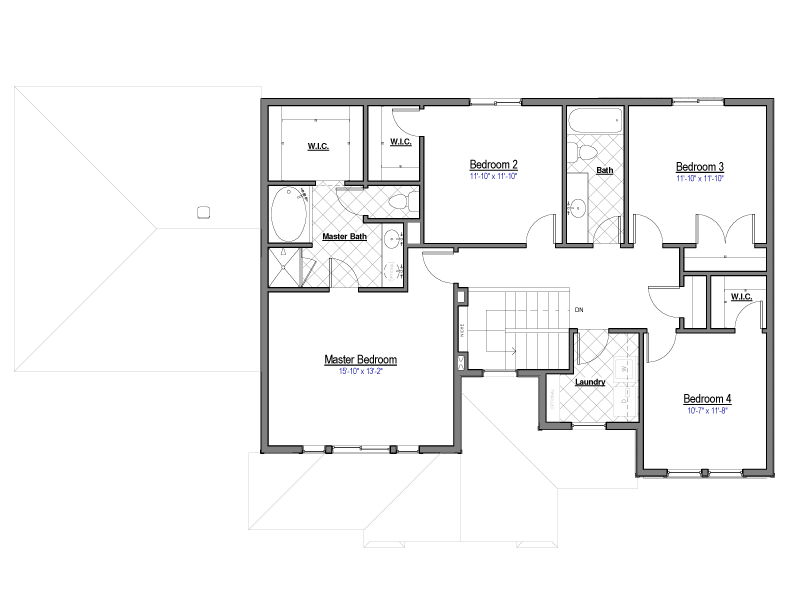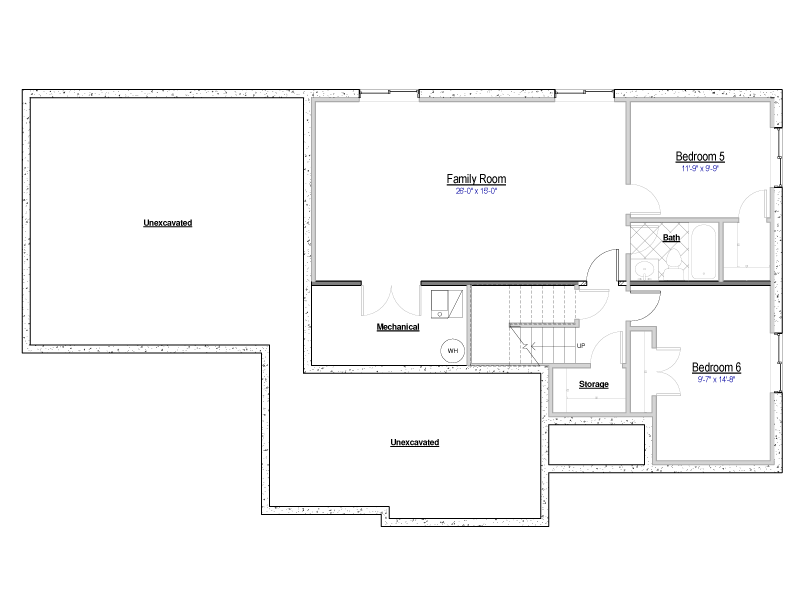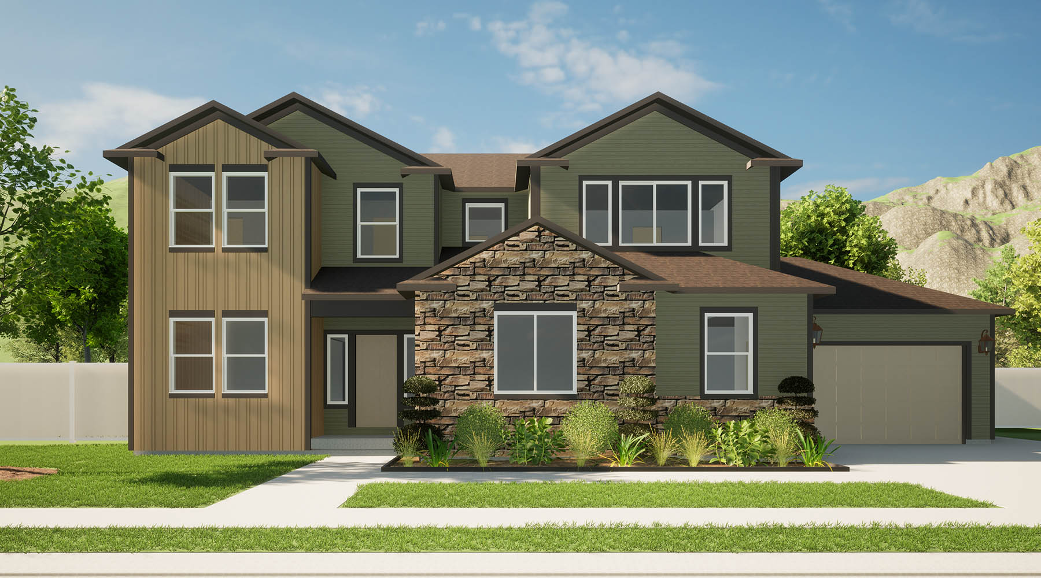
The Kimberly
Single-Family
The Kimberly
Single-Family
A Luxury Home without the Luxury Price Tag…
A Luxury Home without the Luxury Price Tag…
The Kimberly blends style with comfort, greeting you with high ceilings and a spacious living area. Its open dining and family space offers a warm setting for gatherings. Upstairs, discover three bedrooms and a luxurious master suite with an en-suite bathroom and walk-in closet. Standard features include a three-car garage and a second-floor laundry room. The Kimberly truly has it all.
The Kimberly | 2 Story Home
KEY SPECS
4 Bedrooms
2 ½ Baths
3 Floors
3 Garage
3,319 Sq Ft
Home Features:
- Granite or quartz countertops throughout
- Custom cabinets throughout
- 3 car garage
- Main level study
- Large walk-in closet in master
- Large master bedroom with ensuite bathroom
- Open living space with beautiful upgraded flooring
- Finished laundry room on 2nd level
Available In These Communities
Not currently available in any communities.
Quick Move-Ins
No Current Available Homes with the Kimberly Floor Plan. See our other Quick Move-Ins Here.
Interested?
Let’s get in touch! Get more info on this floor plan.
Interested?
Let’s get in touch! Get more info on this floor plan.
