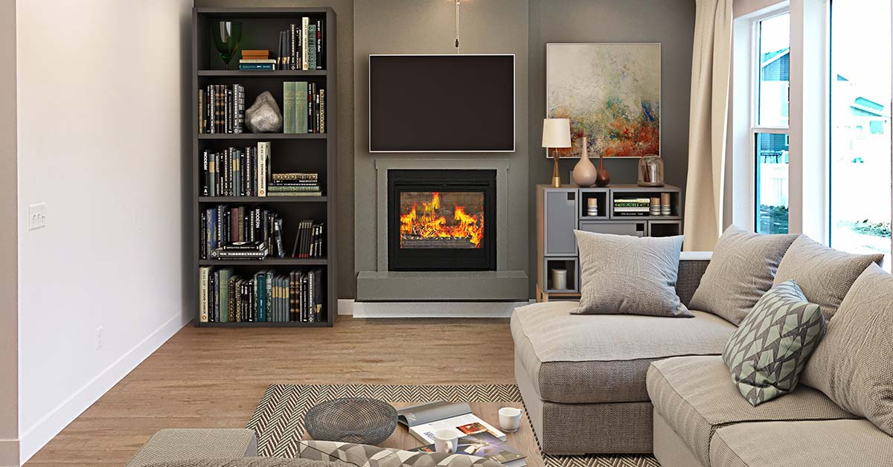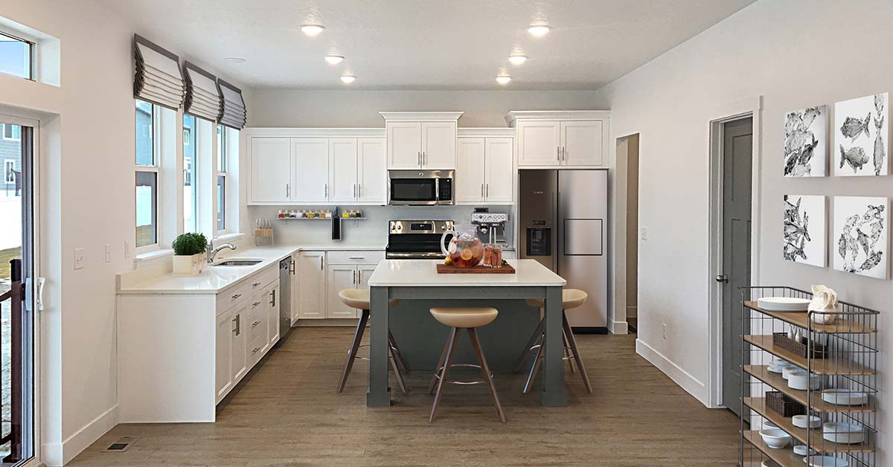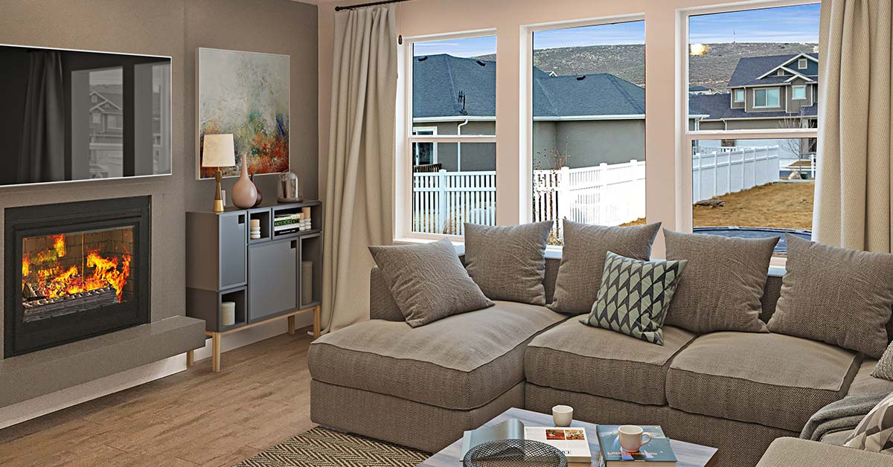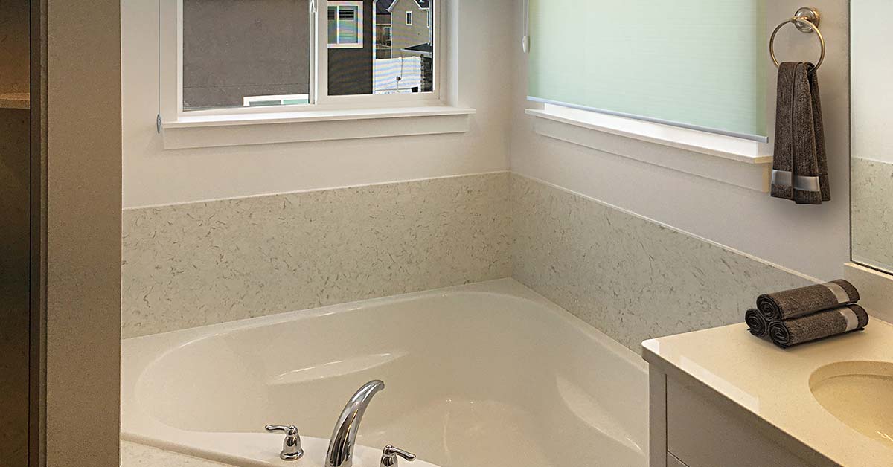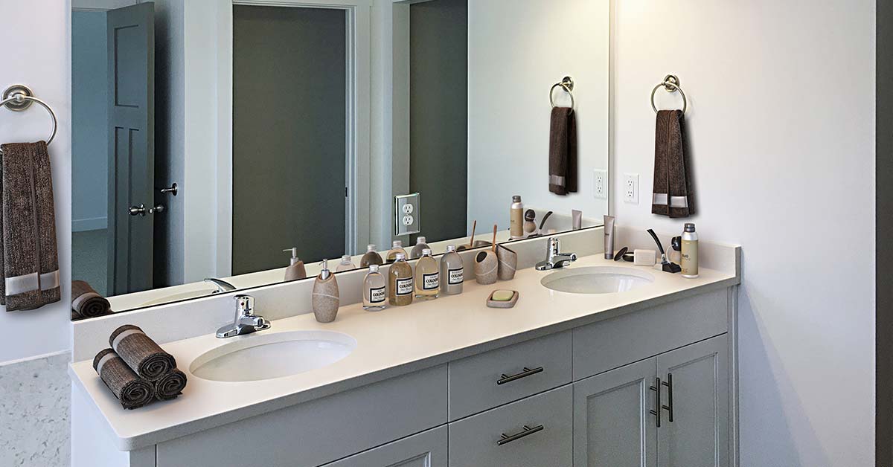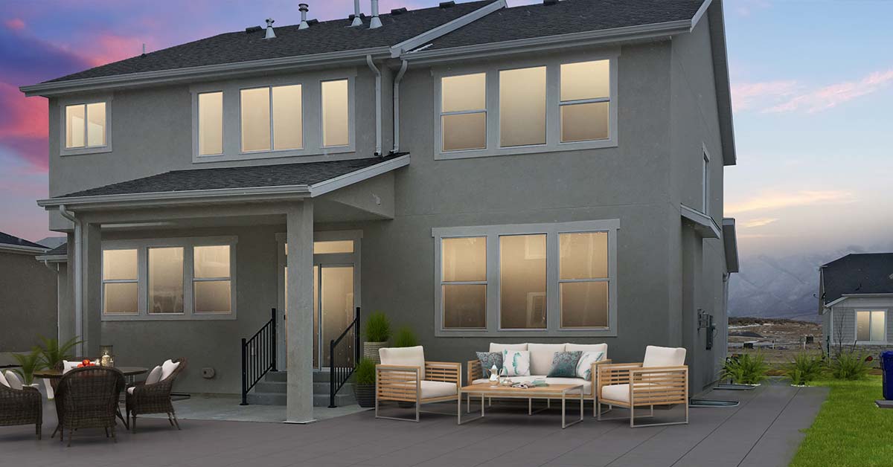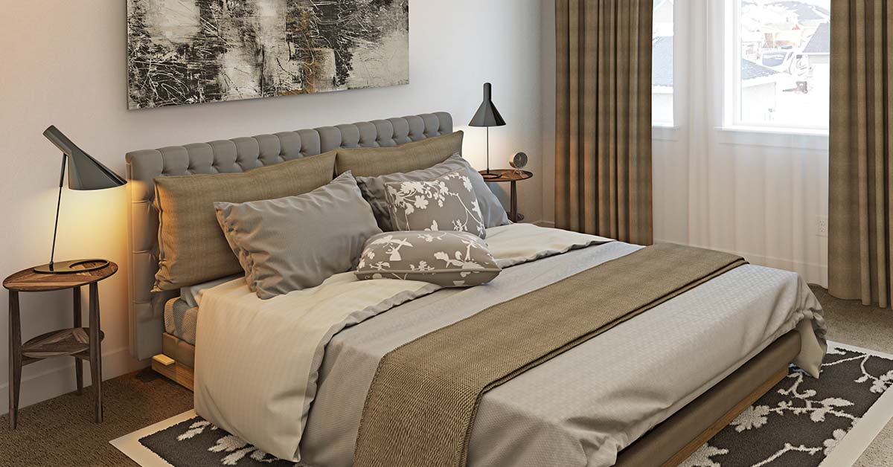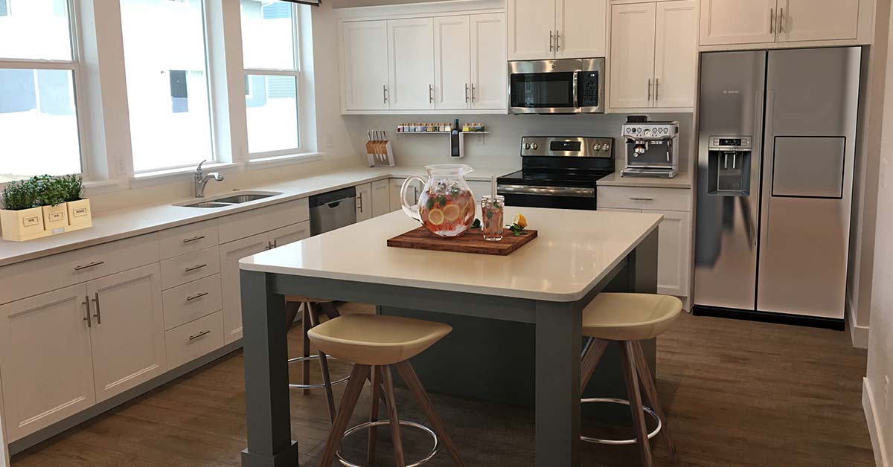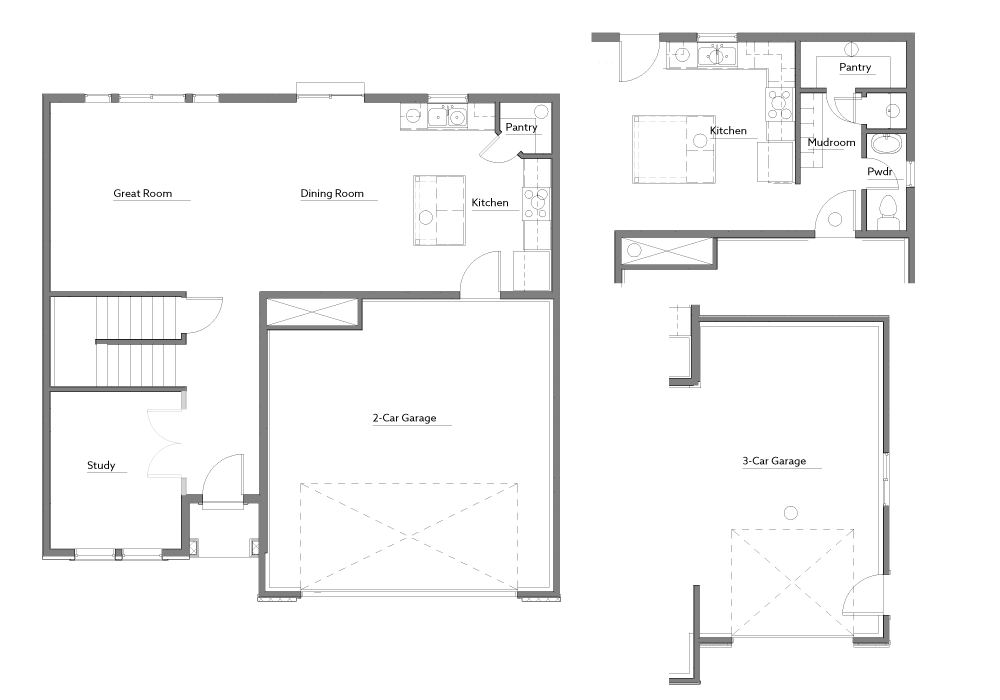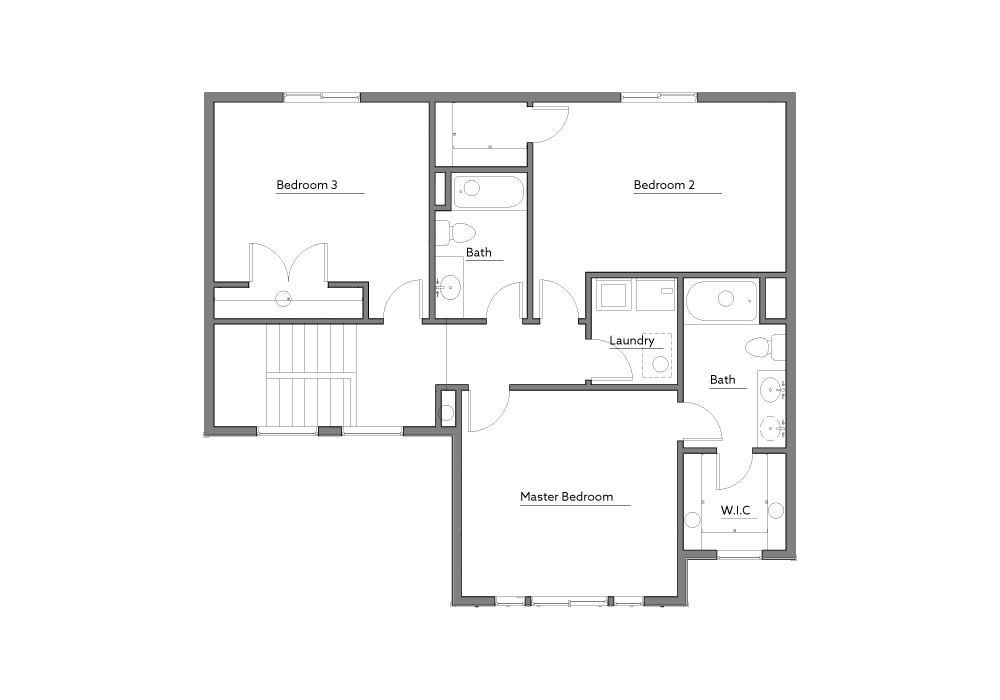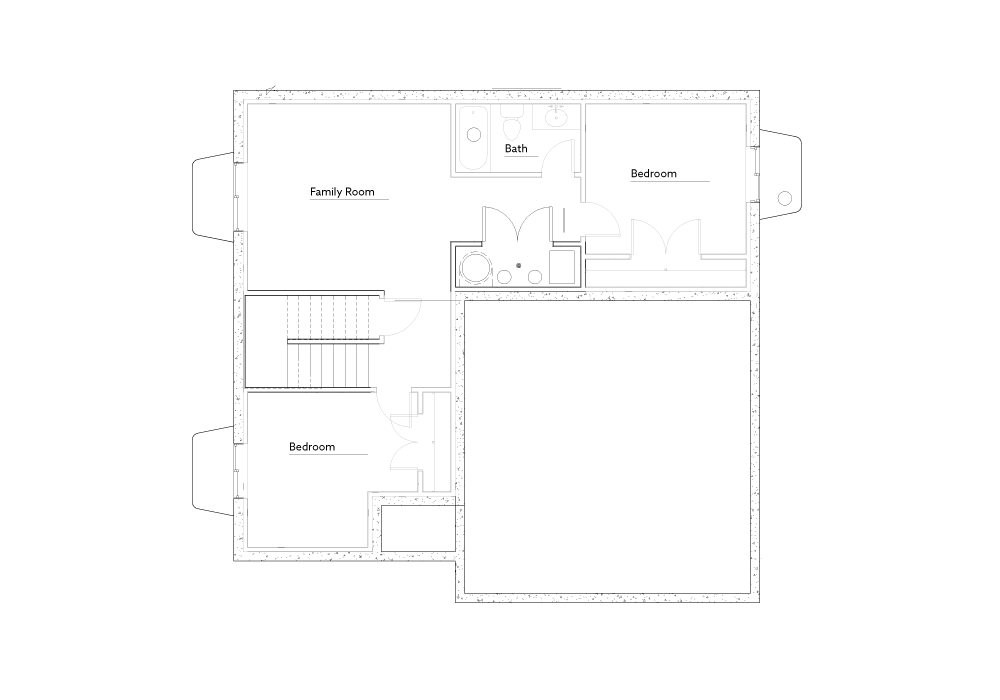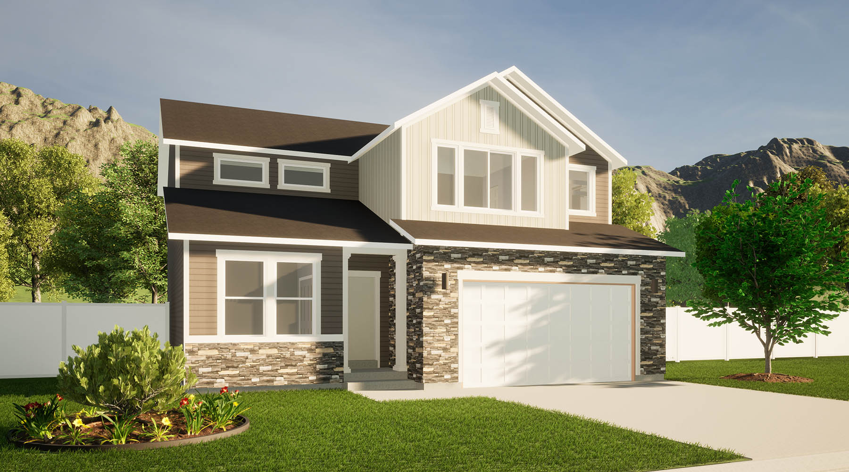
The Elsie
Single-Family
The Elsie
Single-Family
A Luxury Home without the Luxury Price Tag…
A Luxury Home without the Luxury Price Tag…
The Elsie takes a traditional two-story plan to the next level with 2 exceptionally-large bedrooms adjacent to the family bathroom, along with a comfortable master bedroom and bath. The large great room and kitchen have been designed to be open, light and functional. You’ll love the large island in the well-designed kitchen which can be enhanced with a mudroom, powder room and extra-large pantry. Even the tandem garage is impressive! The Elsie provides you with just what you need plus room to grow.
The Elsie | 2 Story Home
KEY SPECS
3 Bedrooms
2 Baths
3 Floors
2 Garage
2,786 Sq Ft
Home Features:
- Granite or quartz countertops throughout
- Custom cabinets throughout
- Optional 3 car garage
- Optional half bath and mudroom on the main
- Main level study
- Large walk-in closet in master
- Large master bedroom with ensuite bathroom
- Open living space with beautiful upgraded flooring
- Finished laundry room on 2nd level
Available In These Communities
Not currently available in any communities.
Quick Move-Ins
No Current Available Homes with the Elsie Floor Plan. See our other Quick Move-Ins Here.
Interested?
Let’s get in touch! Get more info on this floor plan.
Interested?
Let’s get in touch! Get more info on this floor plan.
