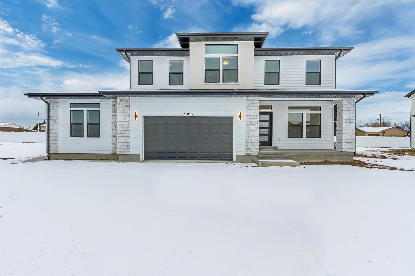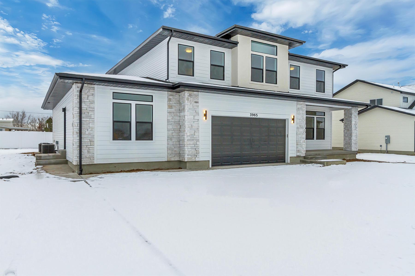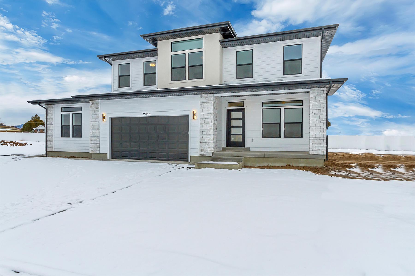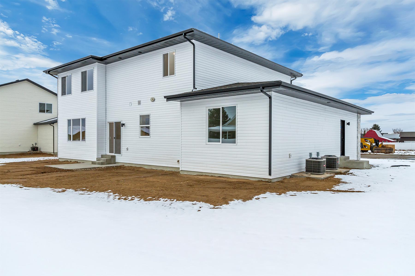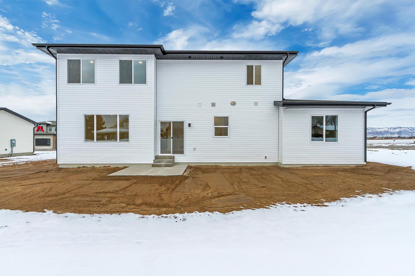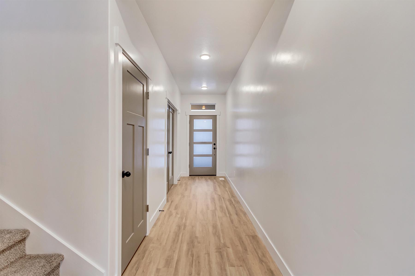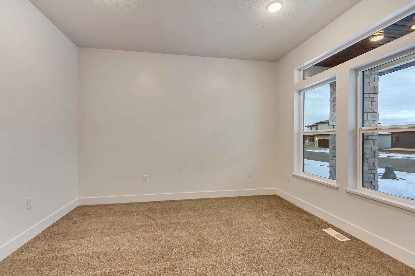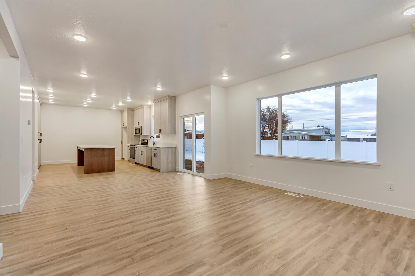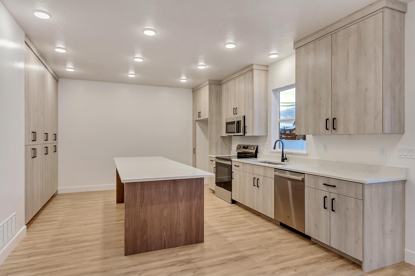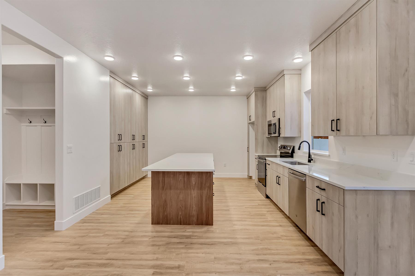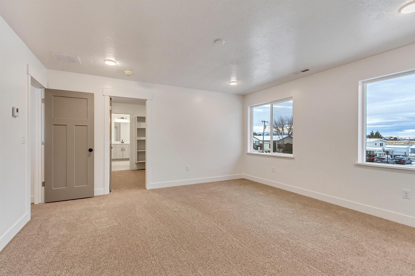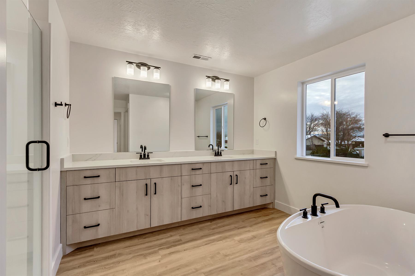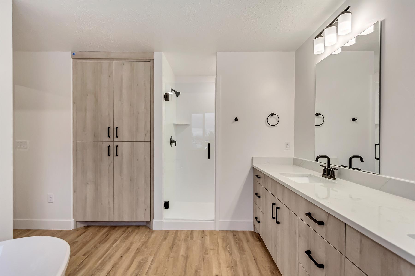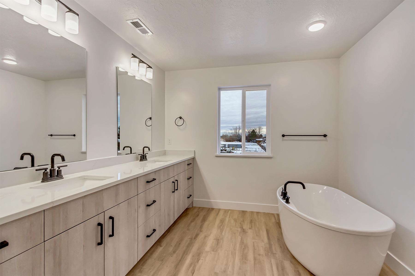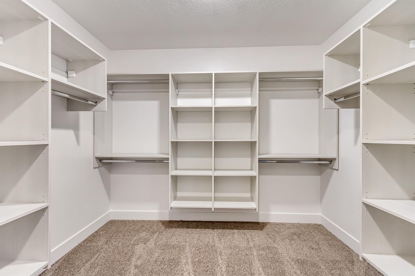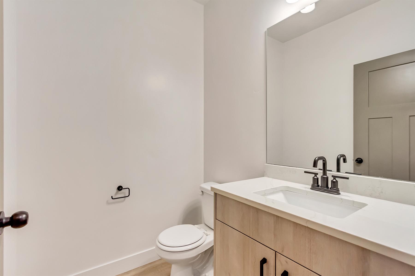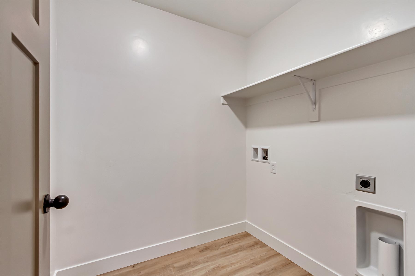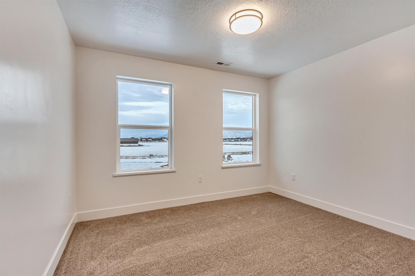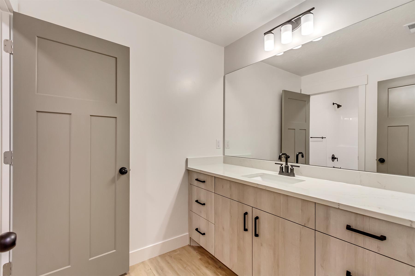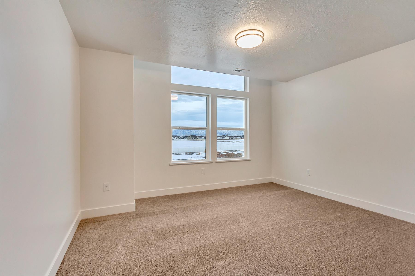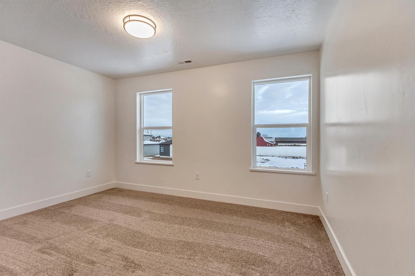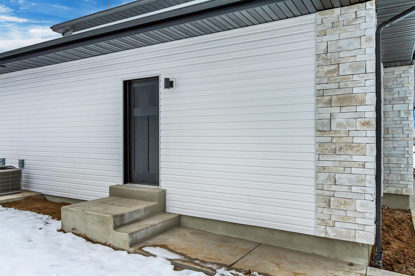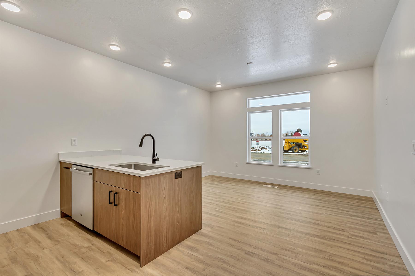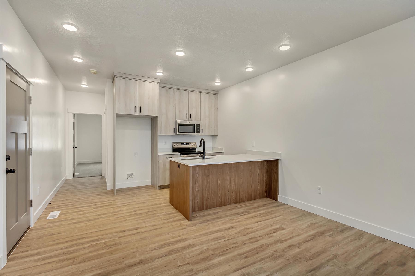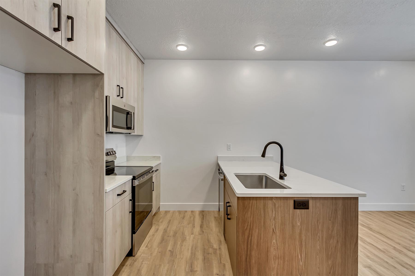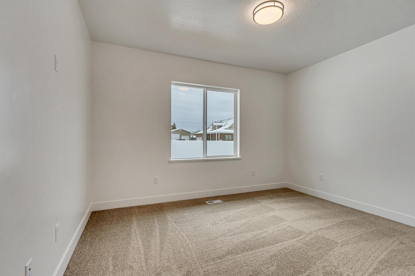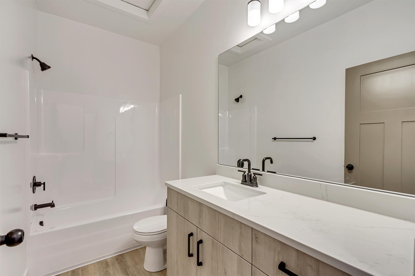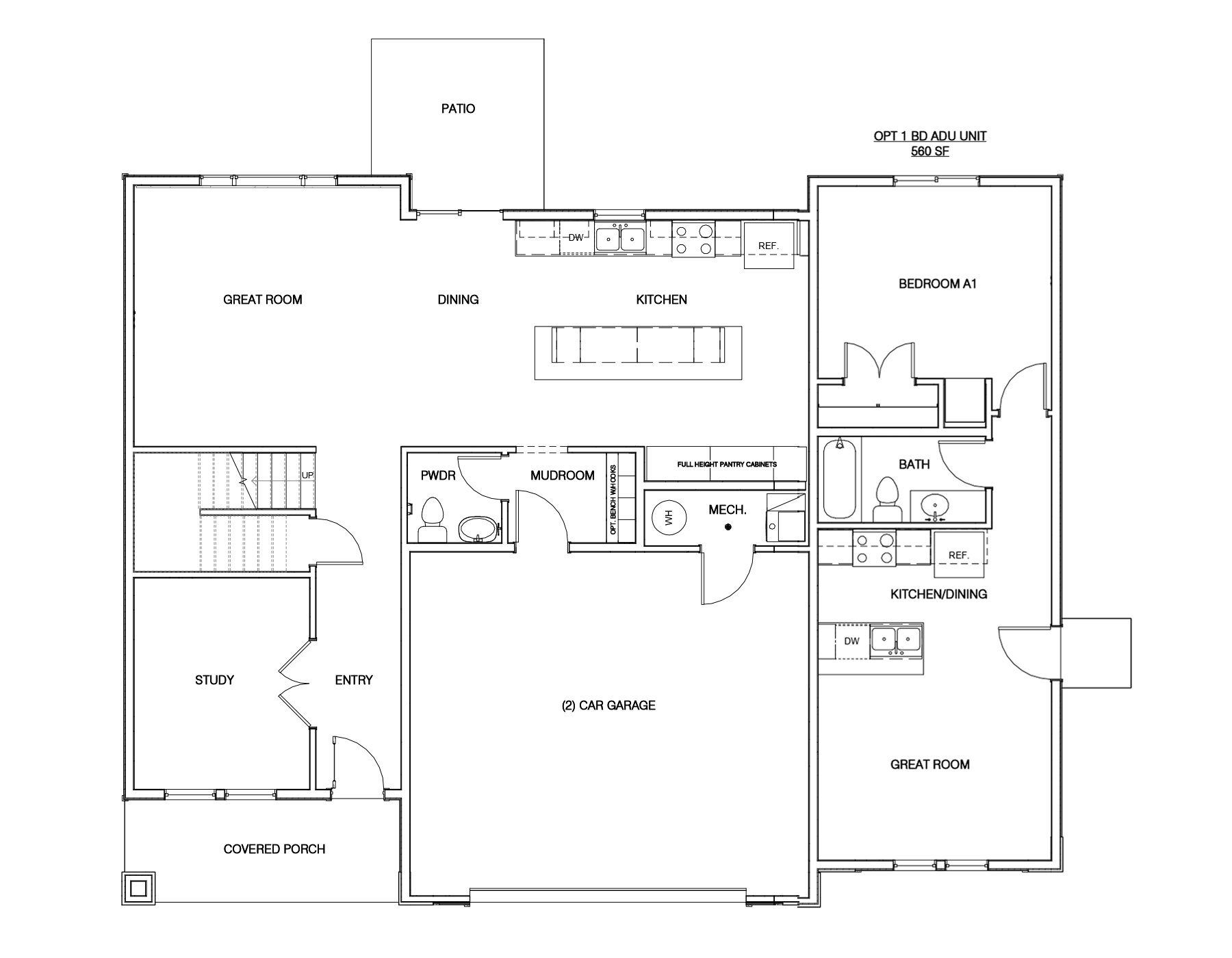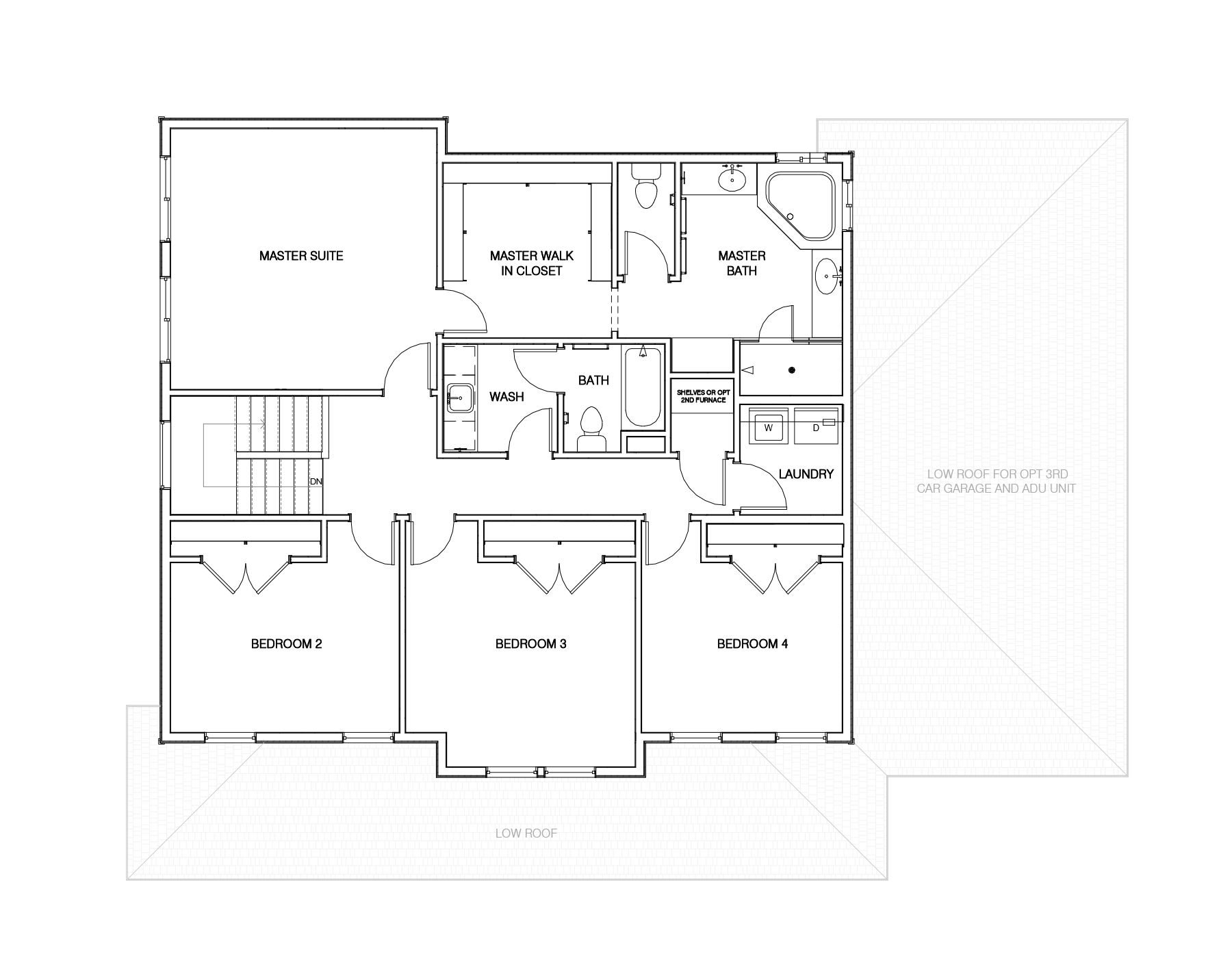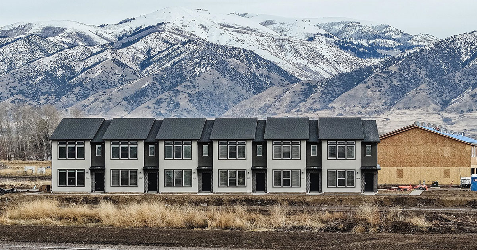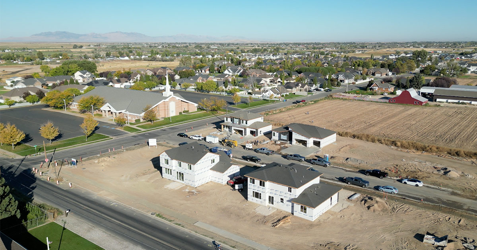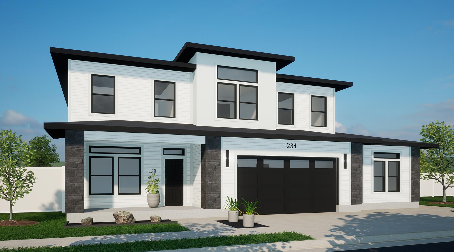
The Aspyn with ADU
Single-Family
The Aspyn with ADU
Single-Family
A Luxury Home without the Luxury Price Tag…
A Luxury Home without the Luxury Price Tag…
This variation on our popular Aspyn Modern floor plan features a 560 sq ft one-bedroom ADU with its own private entrance, offering additional privacy and potential for rental income. Inside the main house, enjoy a spacious kitchen on the main floor, ideal for hosting and everyday living. Upstairs, the layout includes two large bedrooms, a convenient laundry room, and a primary suite with a walk-in closet and garden tub. A spacious loft also provides extra space for family activities or movie nights. This design is perfect for those who value both comfort and the potential for added versatility through the ADU.
The Aspyn with ADU | 2 Story Home
KEY SPECS
5 Bedrooms
3 ½ Baths
2 Floors
2 Garage
2,982 Sq Ft
Home Features:
- 560 sq ft ADU with private entrance, full kitchen & bath, & separate bedroom
- Granite or quartz countertops throughout
- Custom cabinets throughout
- Convenient study/office off of main entry
- Gourmet kitchen with XL kitchen island
- Extra large 24′ by 24′ garage for additional storage
Available In These Communities
Quick Move-Ins
No Current Available Homes with the Aspyn with ADU Floor Plan. See our other Quick Move-Ins Here.
Interested?
Let’s get in touch! Get more info on this floor plan.
Interested?
Let’s get in touch! Get more info on this floor plan.
