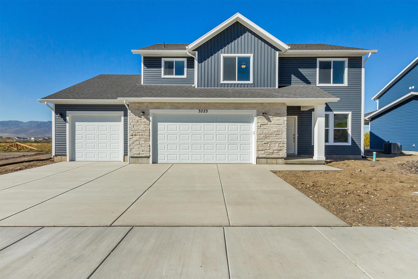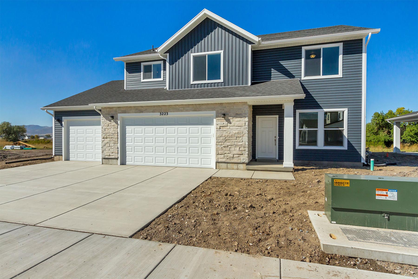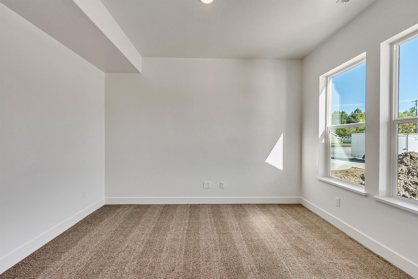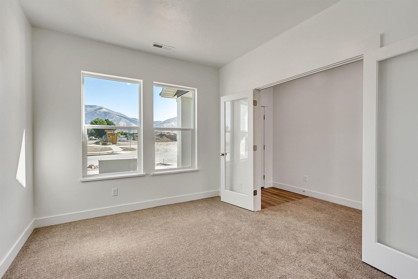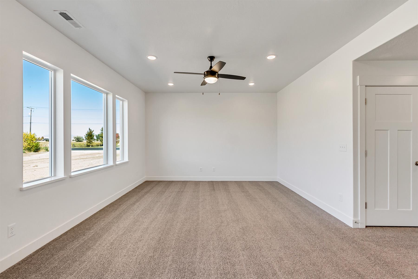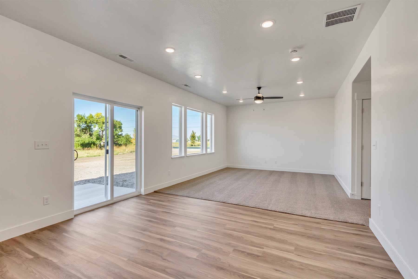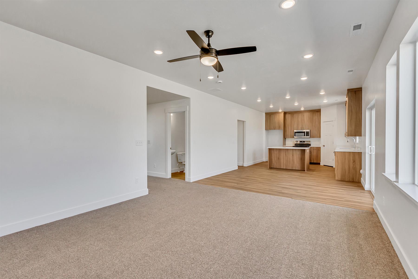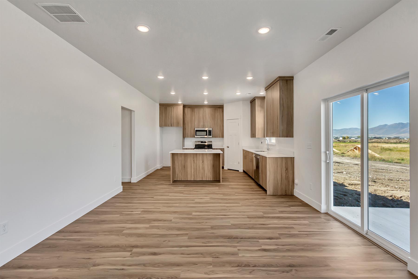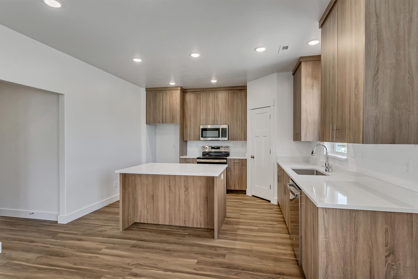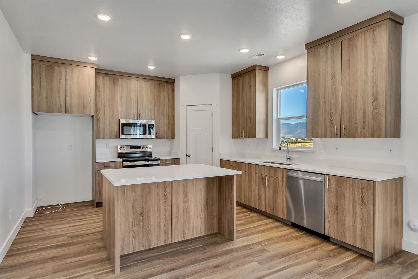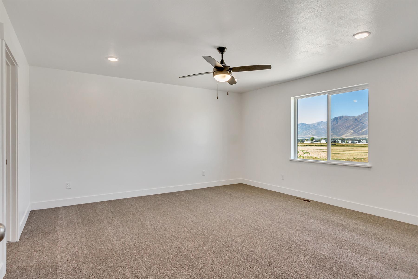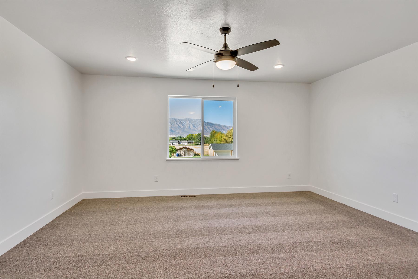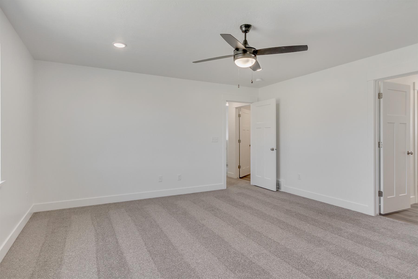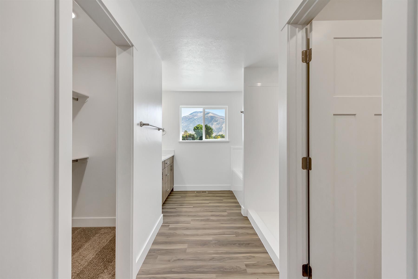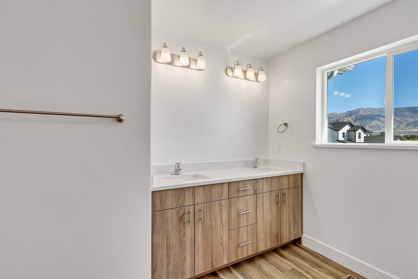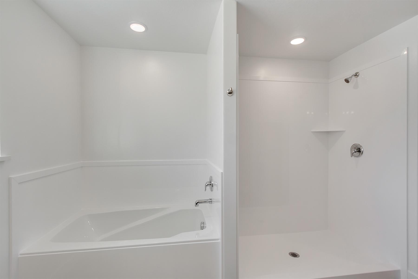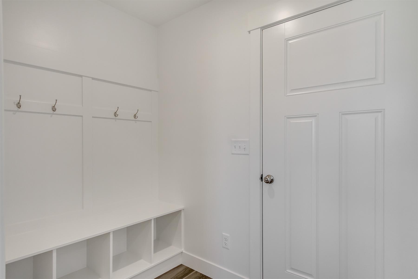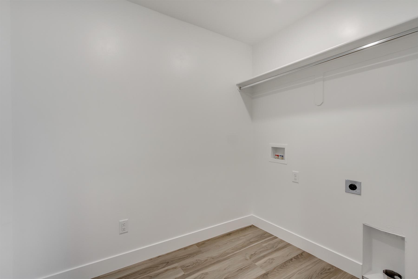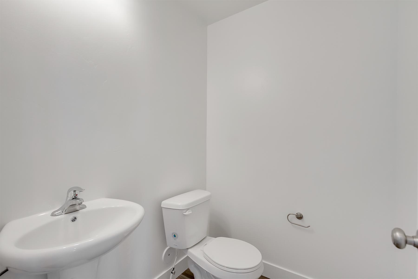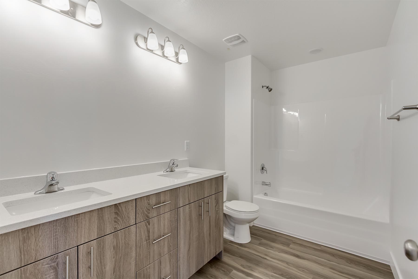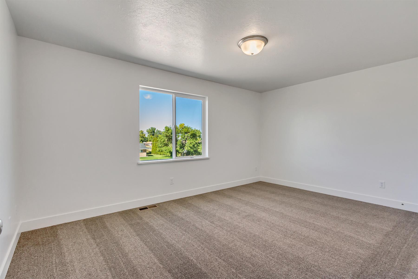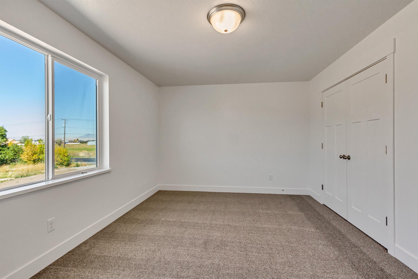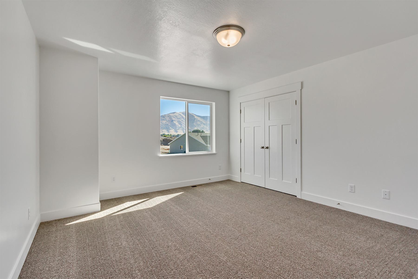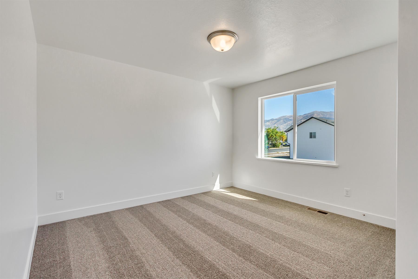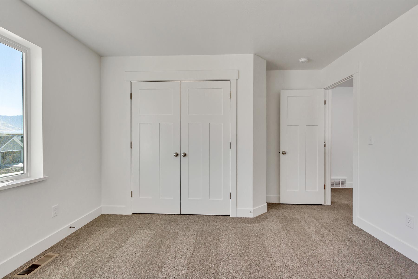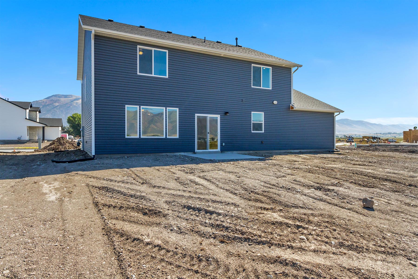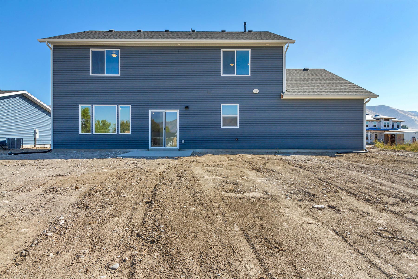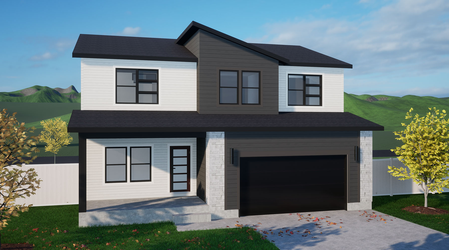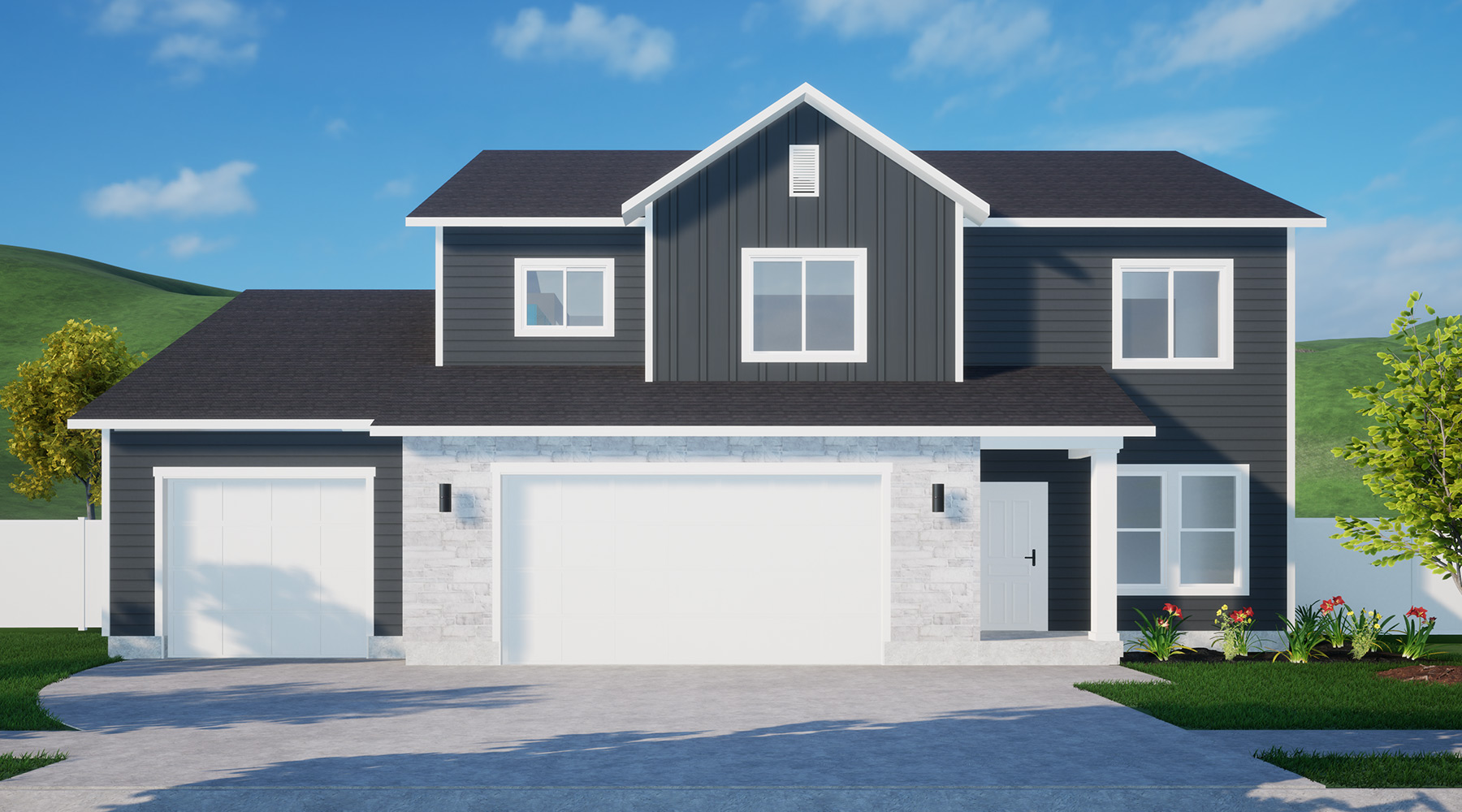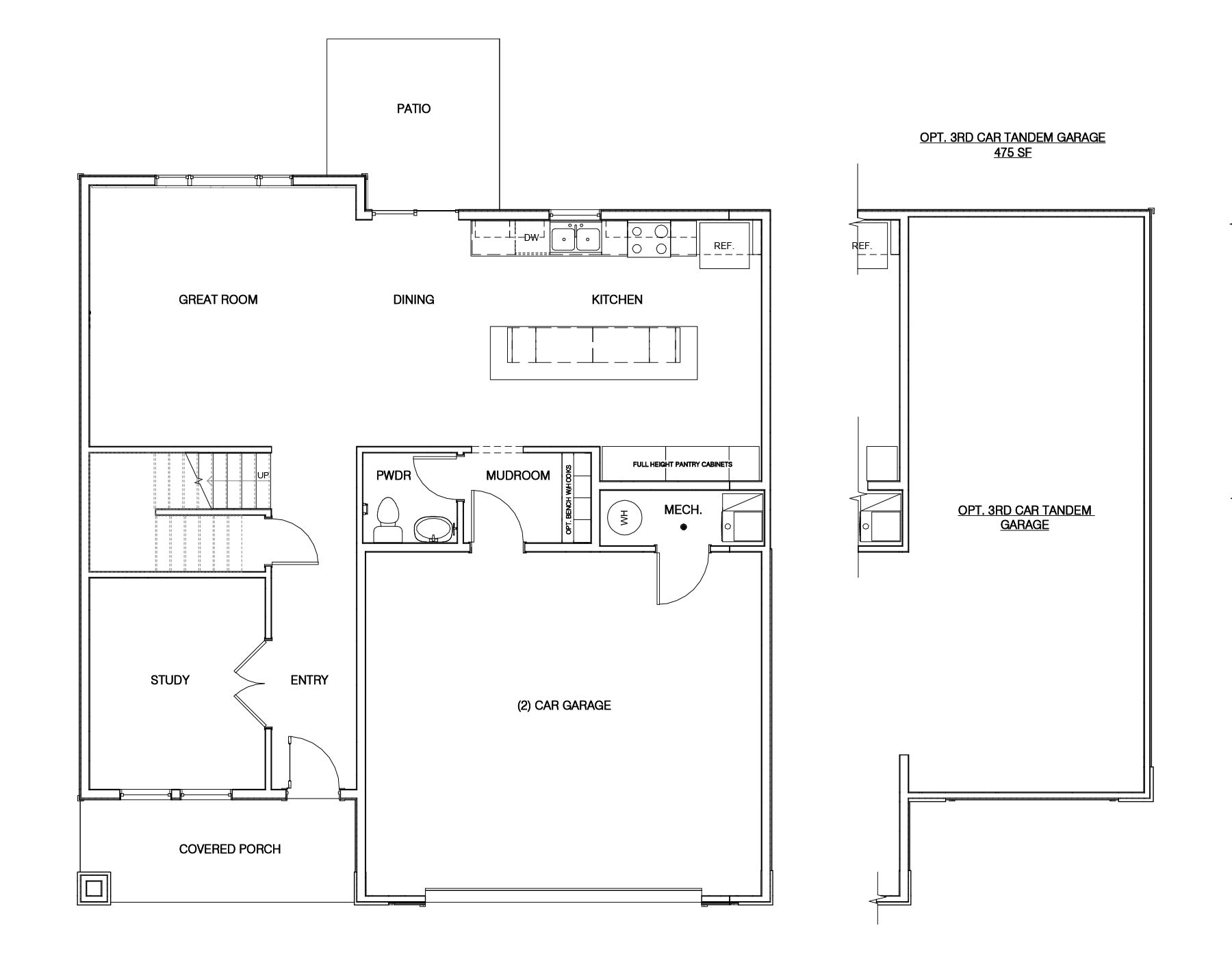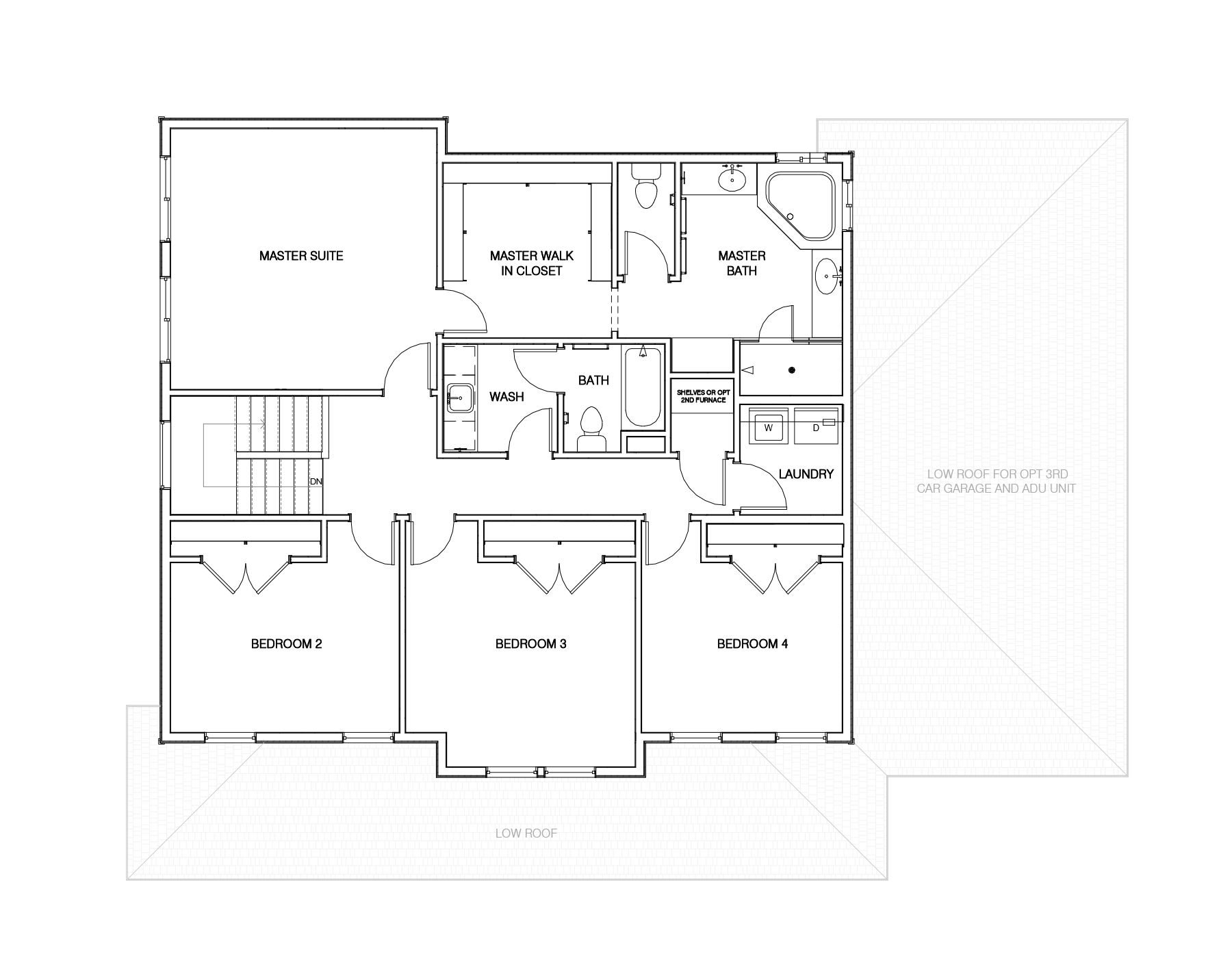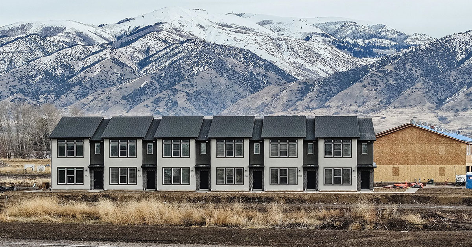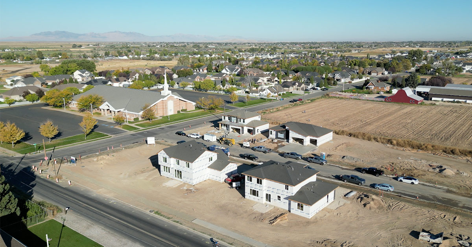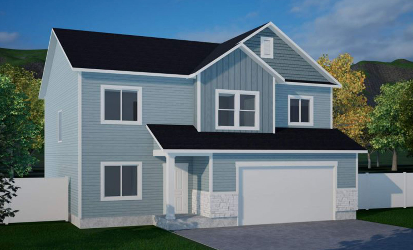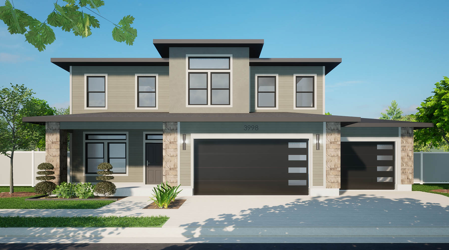
The Aspyn
Single-Family
The Aspyn
Single-Family
A Luxury Home without the Luxury Price Tag…
A Luxury Home without the Luxury Price Tag…
The open yet cozy feel of the Aspyn is just another reason that makes this plan so popular. The main floor provides the perfect space to spend time with family or entertain friends. The beautiful and spacious kitchen provides ample room for cooking and entertaining guests. The 2nd level includes two sizable bedrooms, a finished laundry room and a large master bedroom which includes a spacious walk-in closet and a garden tub where you can soak your troubles away. Also, upstairs is a large loft where the kids can play, or the family can gather for movie nights. And while the model already includes an extra-large garage, a tandem three car garage option is also available for extra vehicles or storage space.
The Aspyn | 2 Story Home
KEY SPECS
3 Bedrooms
2 ½ Baths
2 Floors
2, 3 Garage
2,422 Sq Ft
Home Features:
- Granite or quartz countertops throughout
- Custom cabinets throughout
- Convenient study/office off of main entry
- Gourmet kitchen with walk-in pantry
- Extra large loft off of upper level landing
- Extra large 24′ by 24′ garage for additional storage
- Optional 3-car tandem garage
Available Elevations:
Available In These Communities
Quick Move-Ins
Aspyn at Nibley Meadows (Lot #2010)
4 Bed / 2 ½ Bath Single-Family
Sq Ft – 2,422
Finished – 2,422
0.14 Acres
$509,900*
* Prices subject to change at any time. Contact J Thomas for details.
Interested?
Let’s get in touch! Get more info on this floor plan.
Interested?
Let’s get in touch! Get more info on this floor plan.
