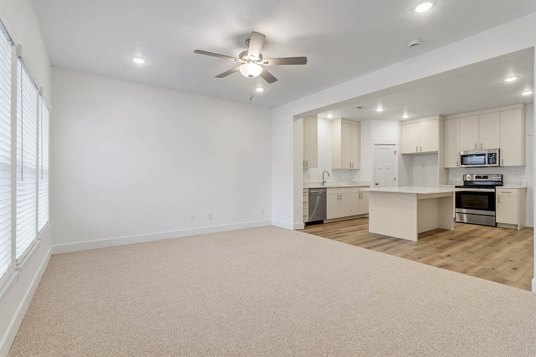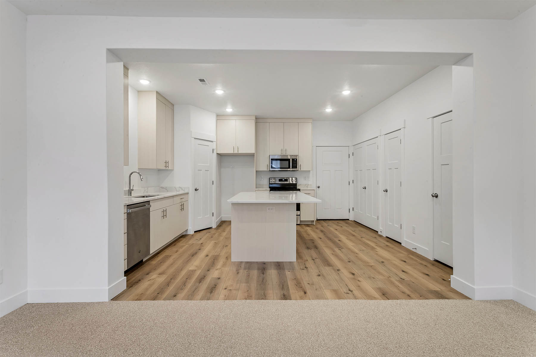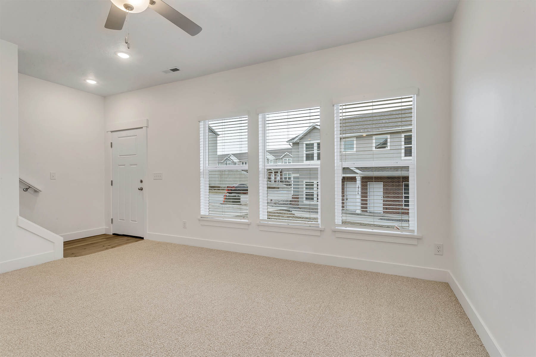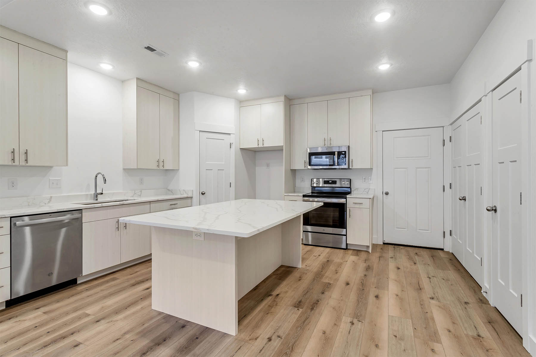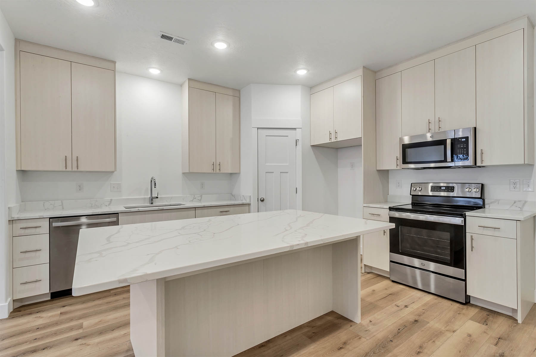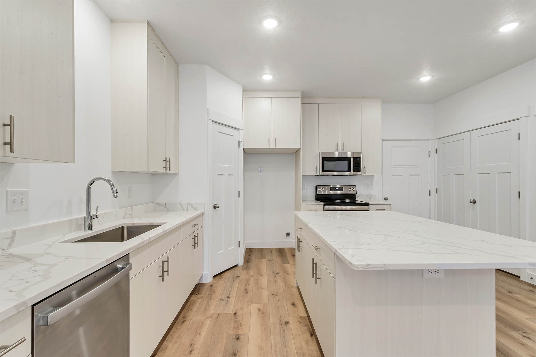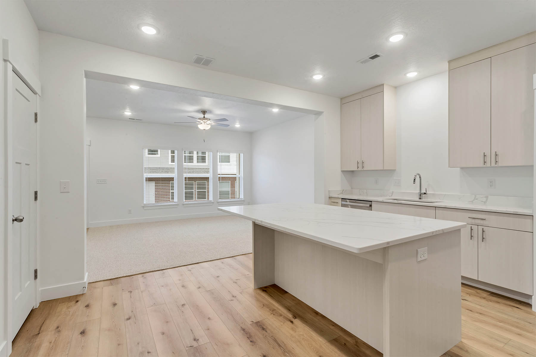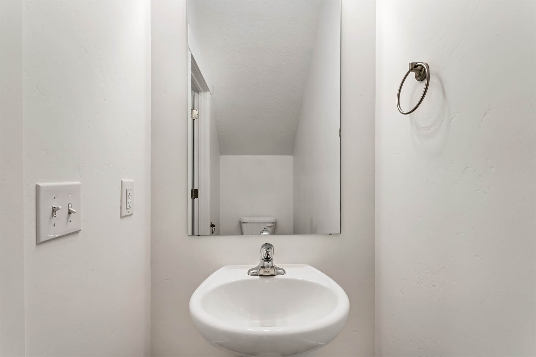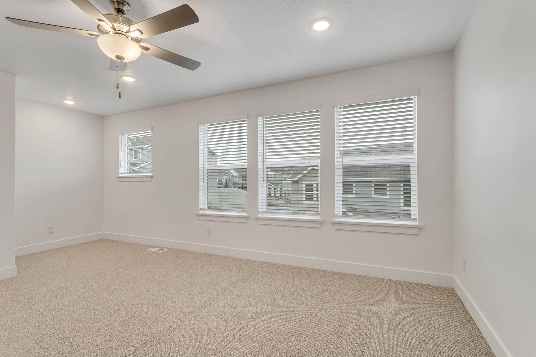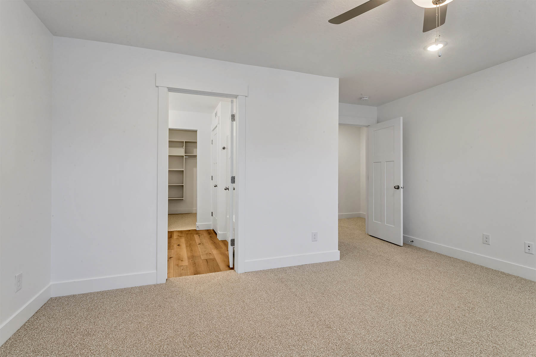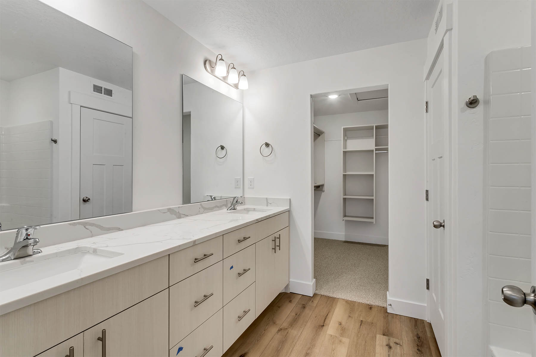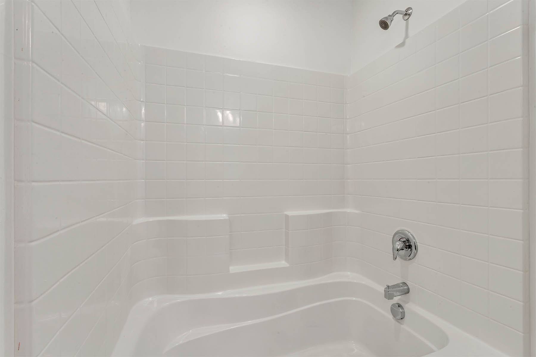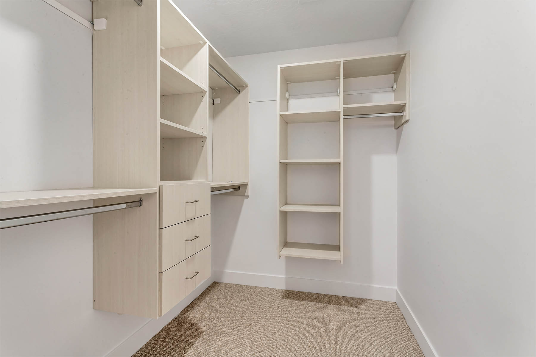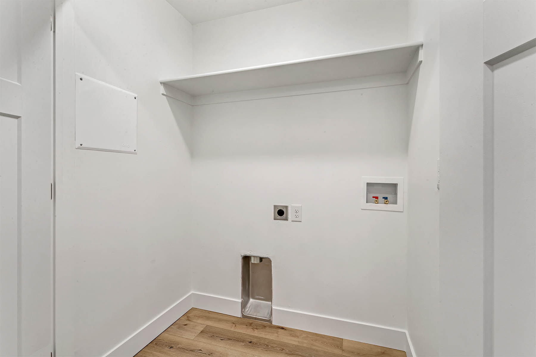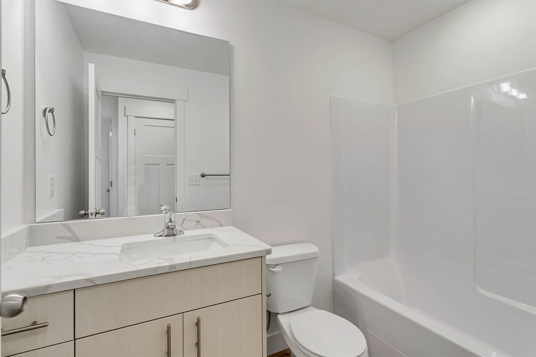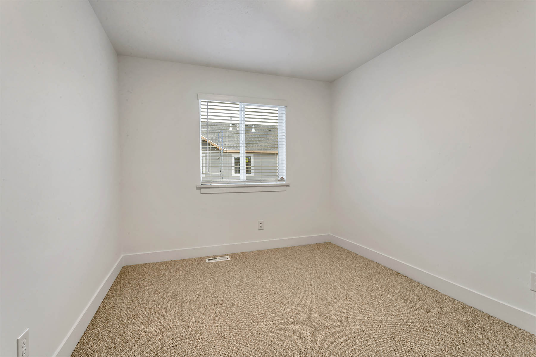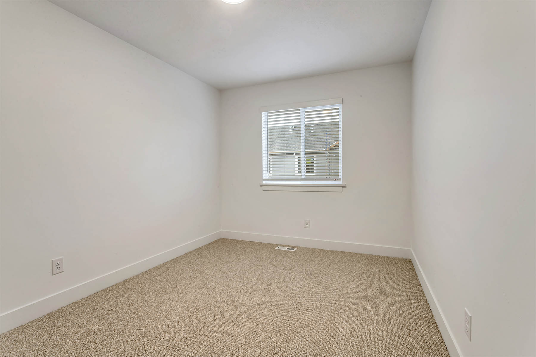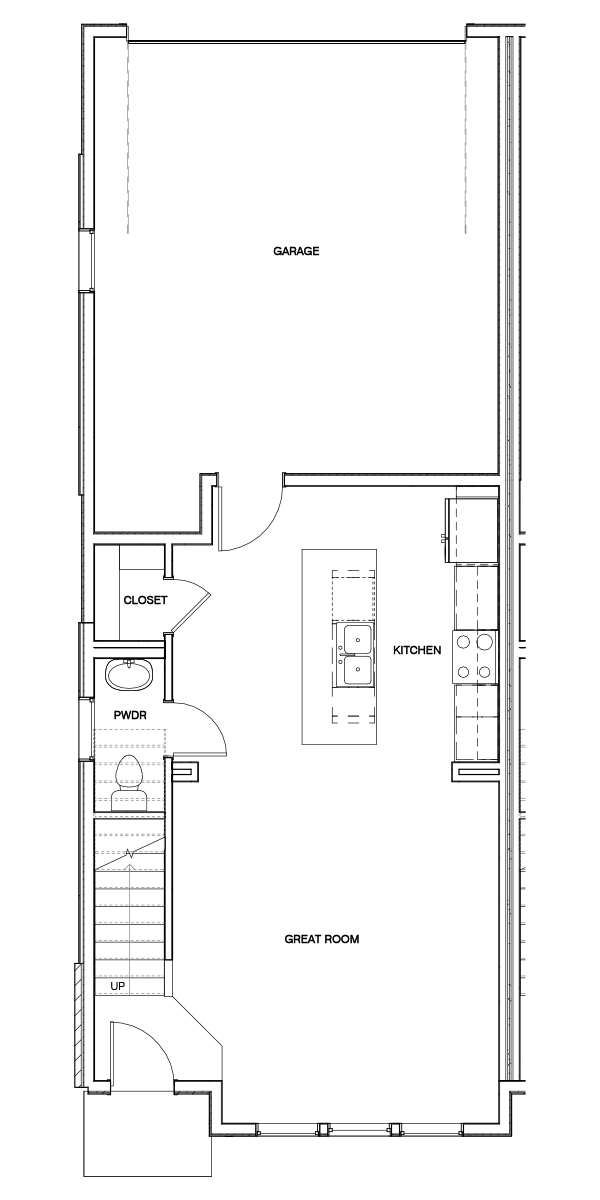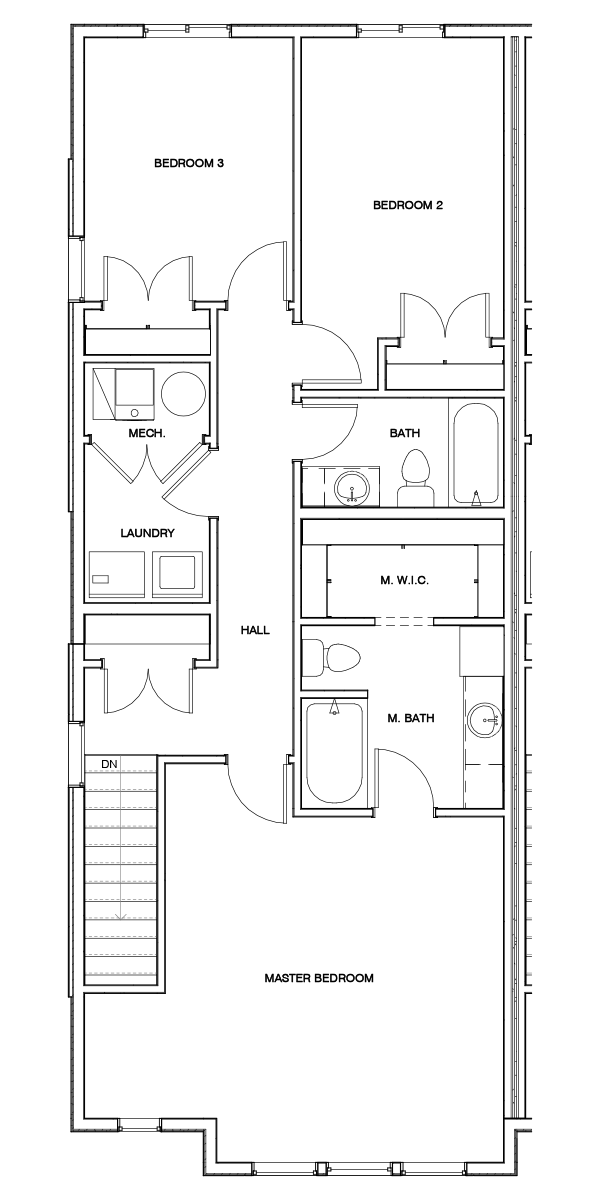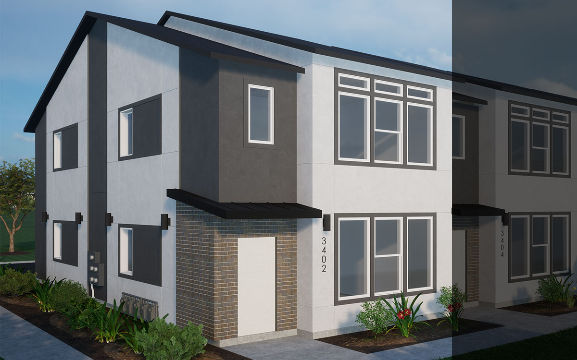
Nibley Meadows End Unit
Townhome
Nibley Meadows End Unit
Townhome
A Luxury Townhome without the Luxury Price Tag…
A Luxury Townhome without the Luxury Price Tag…
The Nibley Meadows End Unit Townhome by J Thomas Homes has a perfect balance of size and livability. This home is 1,579 finished square feet with 3 bedrooms, two and ½ baths and a large great room. Featuring quartz countertops, custom cabinetry, 9’ ceilings on the main, luxury vinyl tile flooring, and large primary baths and walk-in closets, it’s really like living in a single-family home!
Nibley Meadows End Unit Townhome | Exterior Unit
KEY SPECS
3 Bedrooms
2 ½ Baths
2 Floors
2 Garage
1,579 Sq Ft
Townhome Features:
- Quartz countertops throughout
- Custom cabinetry
- Open living space
- 9′ ceilings on the main
- Luxury vinyl tile flooring
- ½ bath with pedestal sink
- Large primary bath
- Large walk-in closet
Photos: Exterior and interior pictures of the home may be of the same floor plan and may be of a different home in a different community. The actual home may differ in color/materials/options. Pictures may feature upgrades not included in the base price.

About Nibley Meadows
Nibley’s Premiere New Home Community
Quick Move-Ins
No Current Available Homes with this Floor Plan. See our other Quick Move-Ins Here.
Interested?
Let’s get in touch! Get more info on this floor plan.
Interested?
Let’s get in touch! Get more info on this floor plan.
