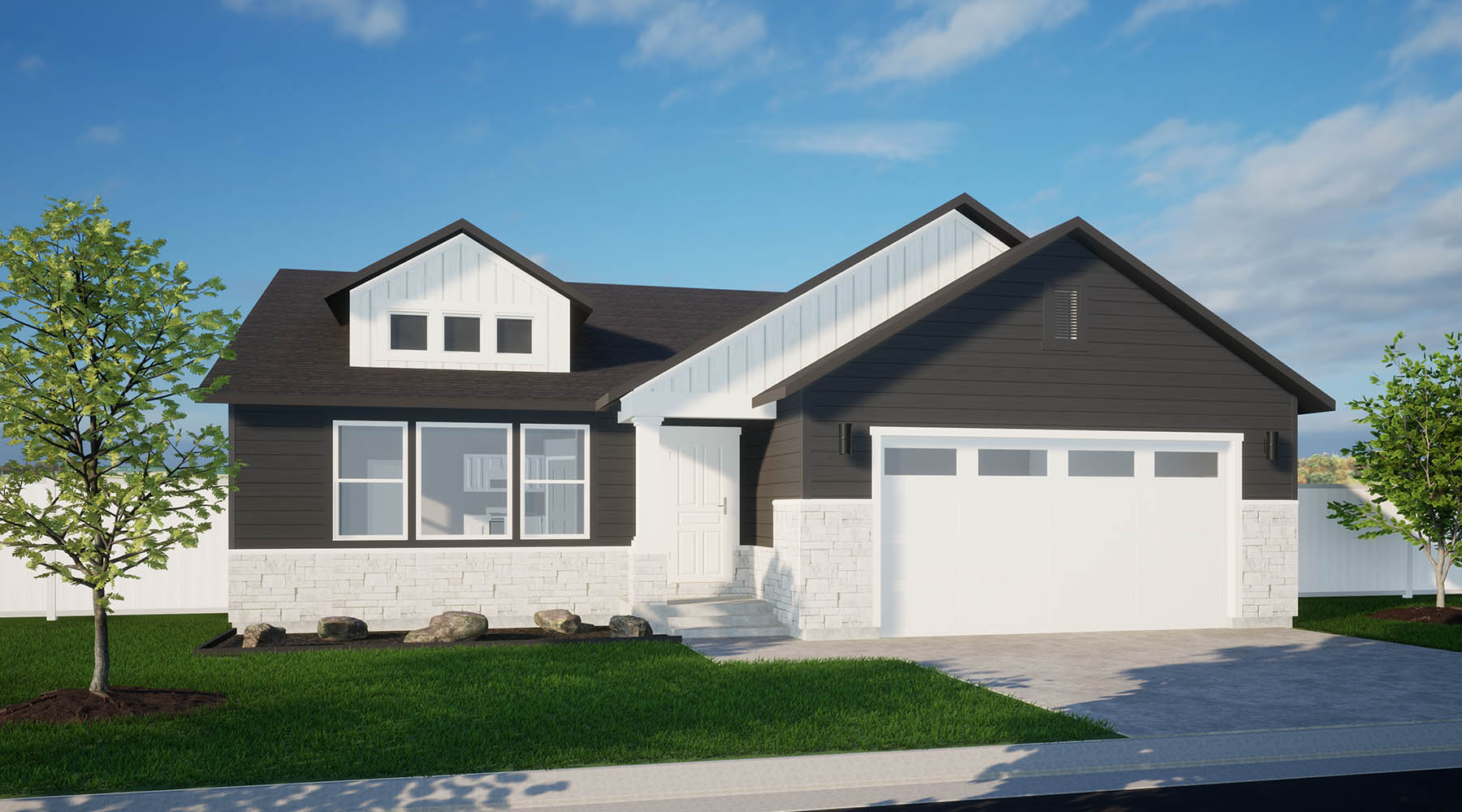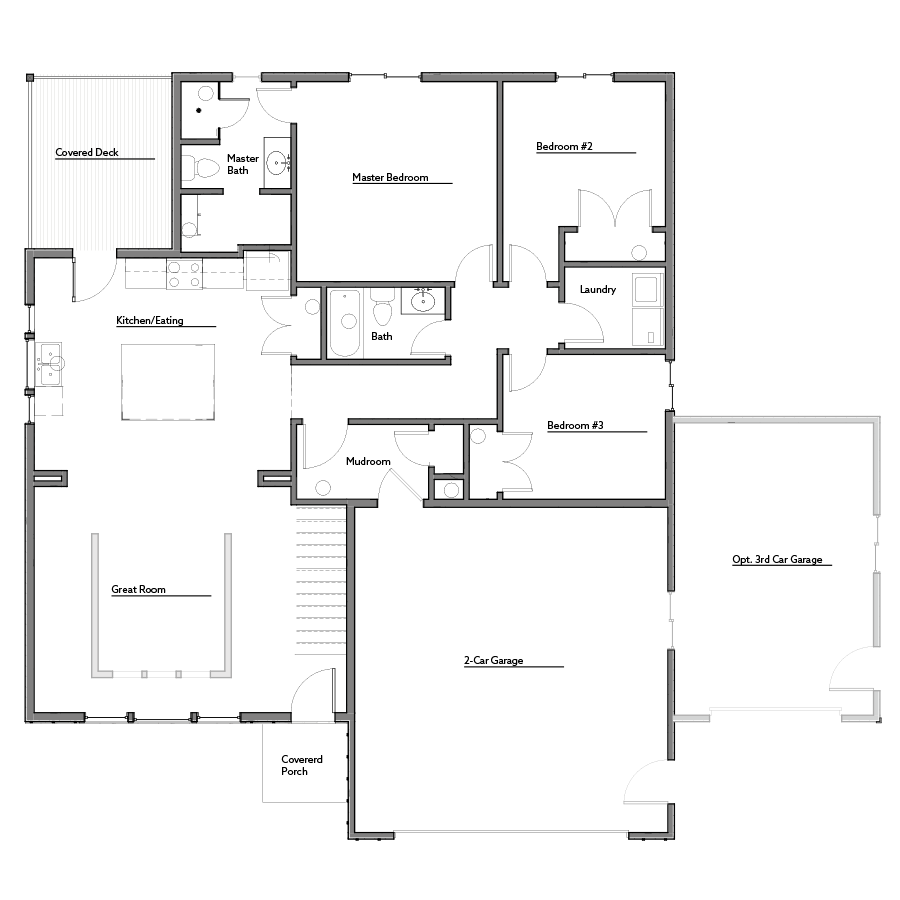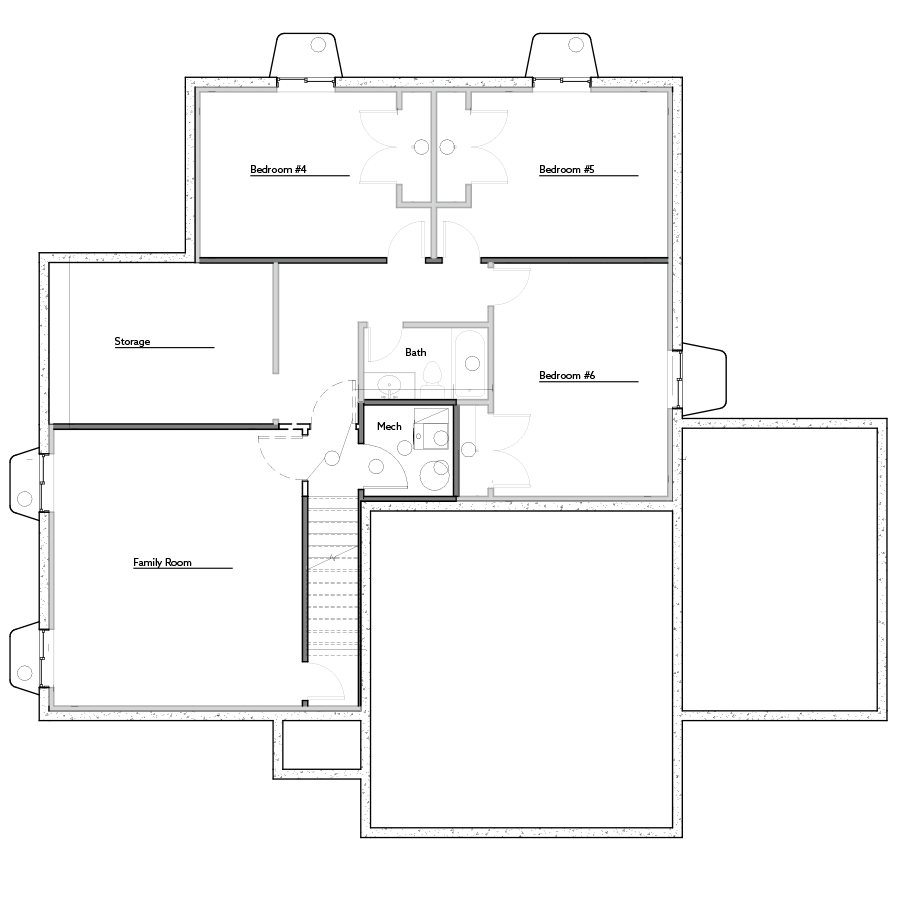
The Sharla
Single-Family
The Sharla
Single-Family
A Luxury Home without the Luxury Price Tag…
A Luxury Home without the Luxury Price Tag…
The Sharla is the perfect starter home – just the right size with all the architectural elements you’d expect in a J. Thomas Home – Feng Shui the J. Thomas Way! A dormer in the living room along with vaulted ceilings enhances the natural light in the living and dining rooms – creating a more engaging and comfortable living space. The open kitchen includes a pantry and large island that also provides additional seating for growing families. A generous master suite offers a luxurious soaker tub and separate shower, as well as a walk-in closet. Yep, it just feels like home!
The Sharla | Rambler
KEY SPECS
3 Bedrooms
2 Baths
2 Floors
2 Garage
2,851 Sq Ft
Home Features:
- Granite or quartz countertops throughout
- Custom cabinets throughout
- Optional 3 car garage
- Large master bedroom with ensuite bathroom and walk-in closet
- Open living space with beautiful upgraded flooring
- Oversized kitchen island
- Covered deck
Available In These Communities
Not currently available in any communities.
Quick Move-Ins
No Current Available Homes with the Sharla Floor Plan. See our other Quick Move-Ins Here.
Interested?
Let’s get in touch! Get more info on this floor plan.
Interested?
Let’s get in touch! Get more info on this floor plan.


