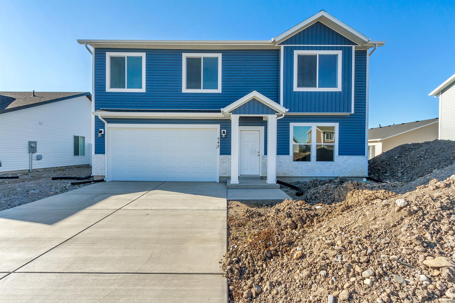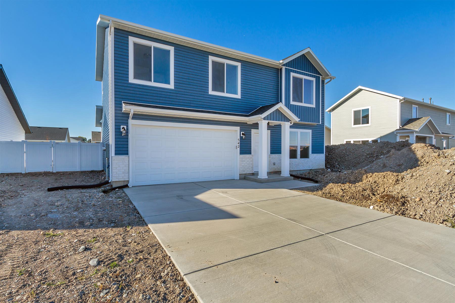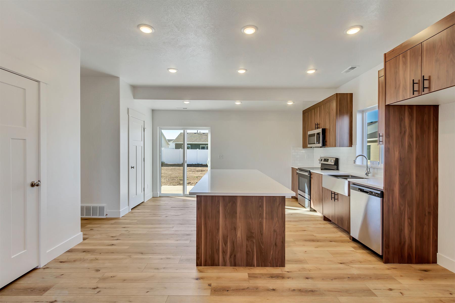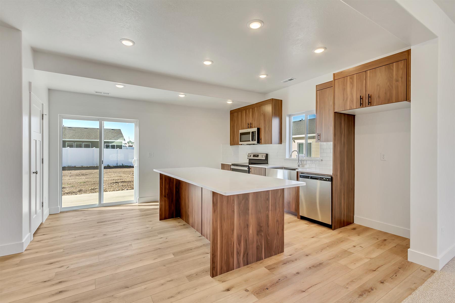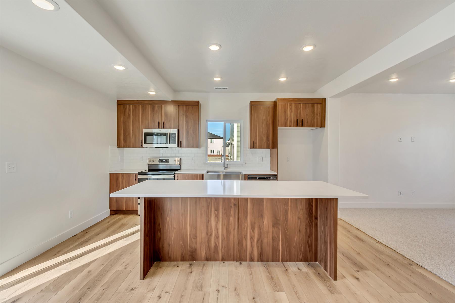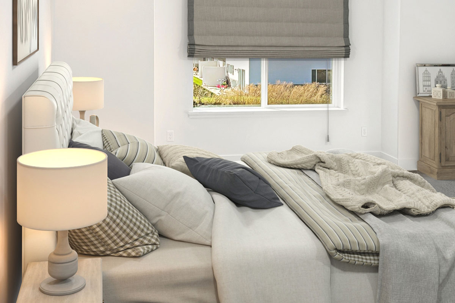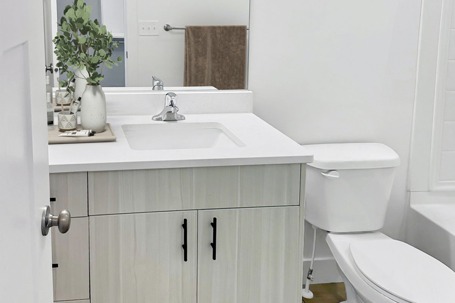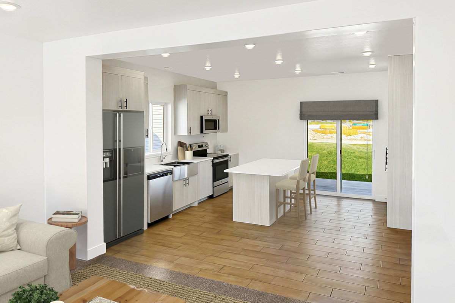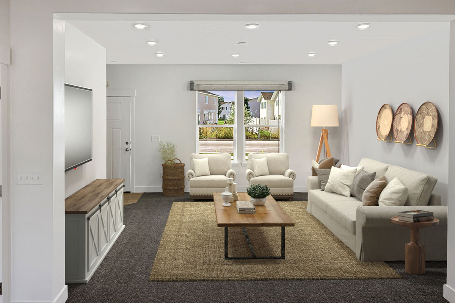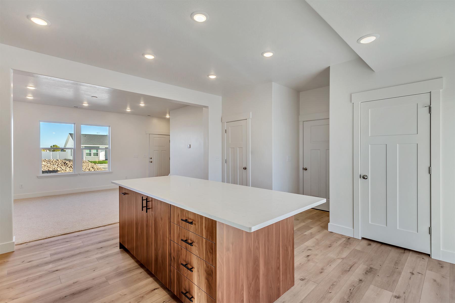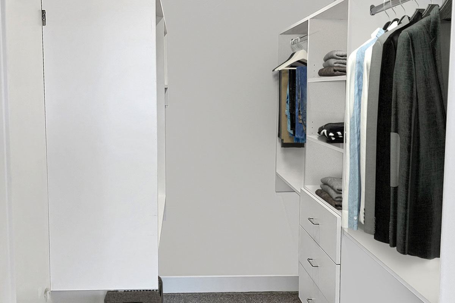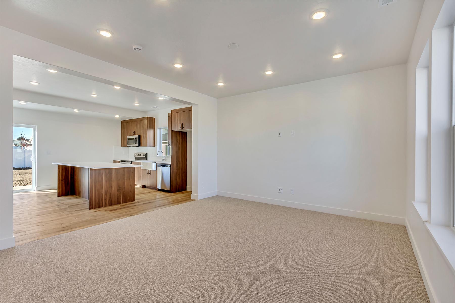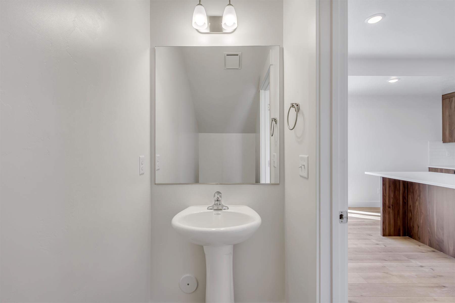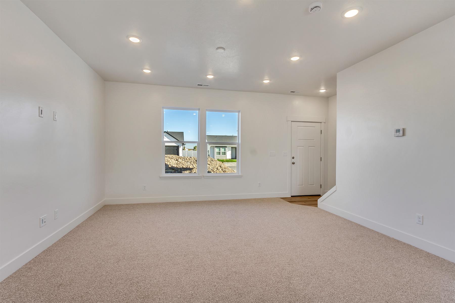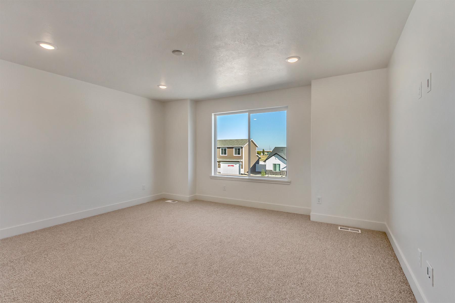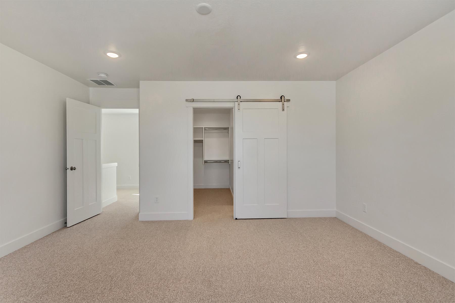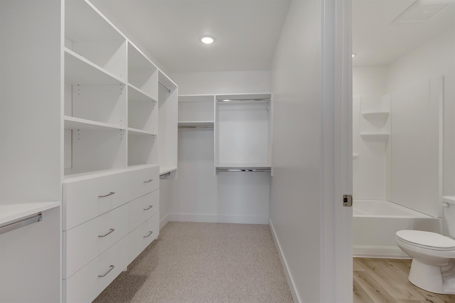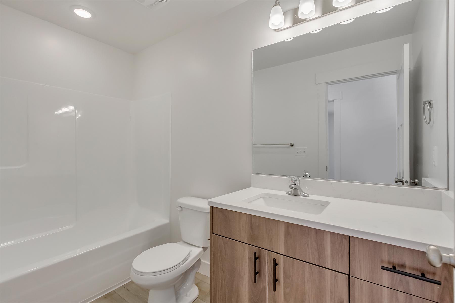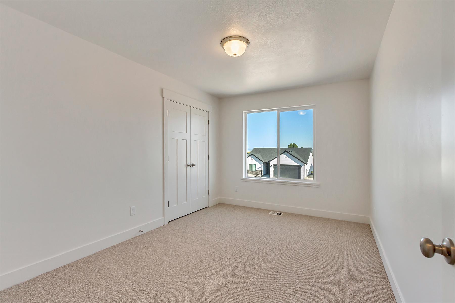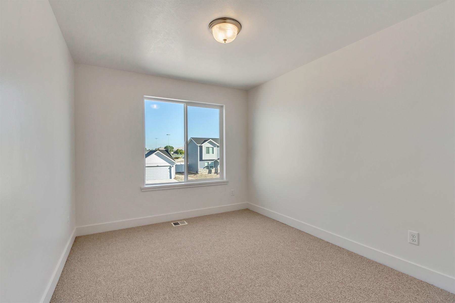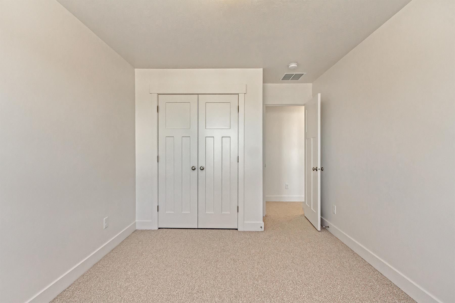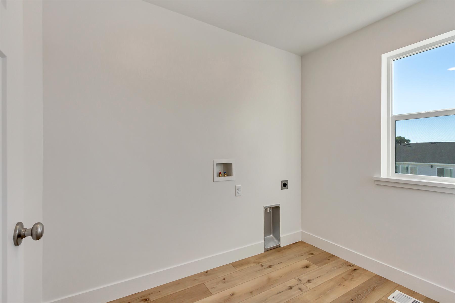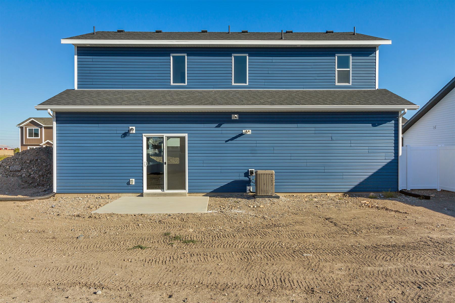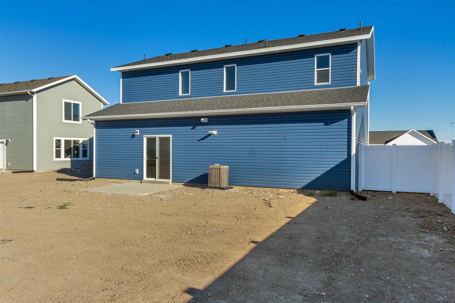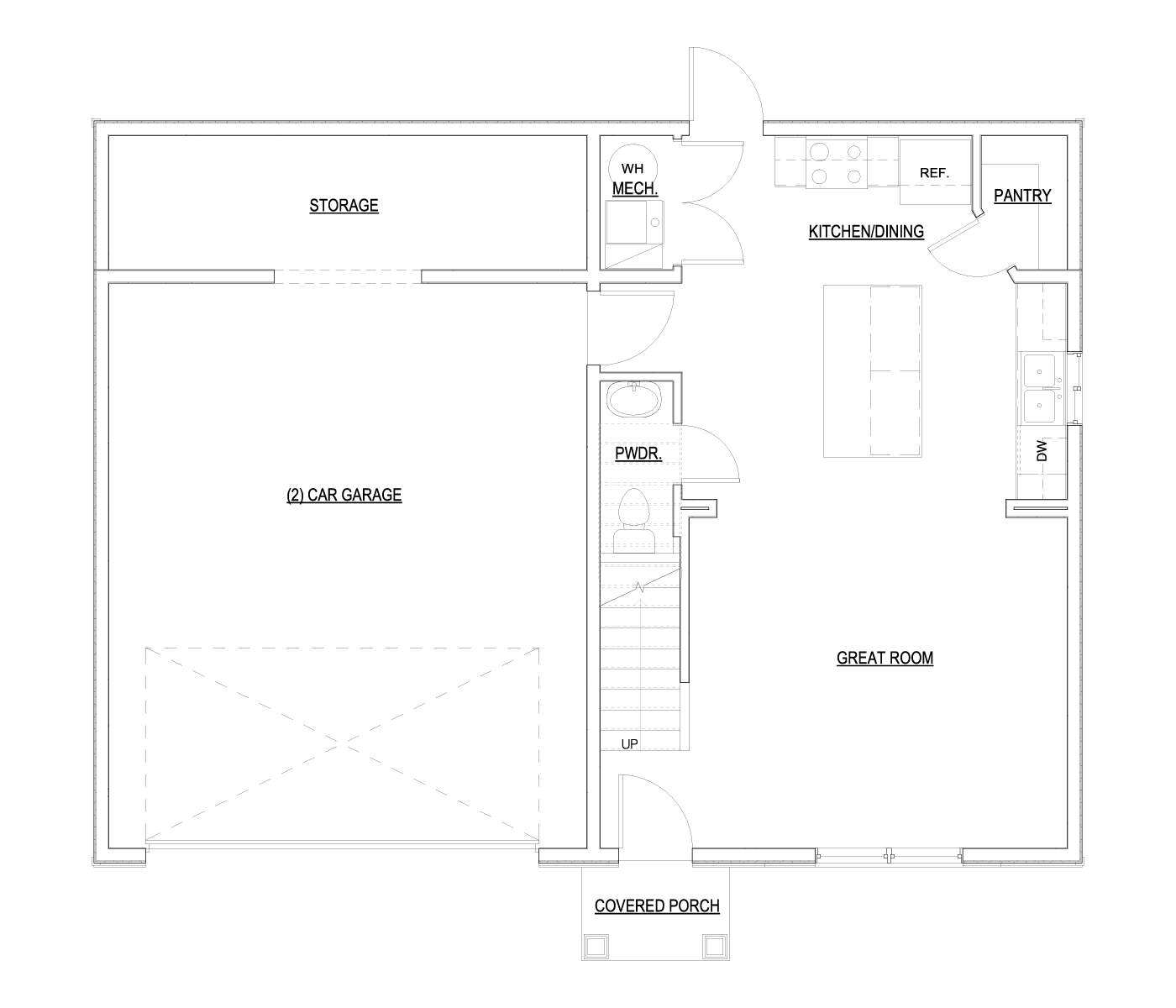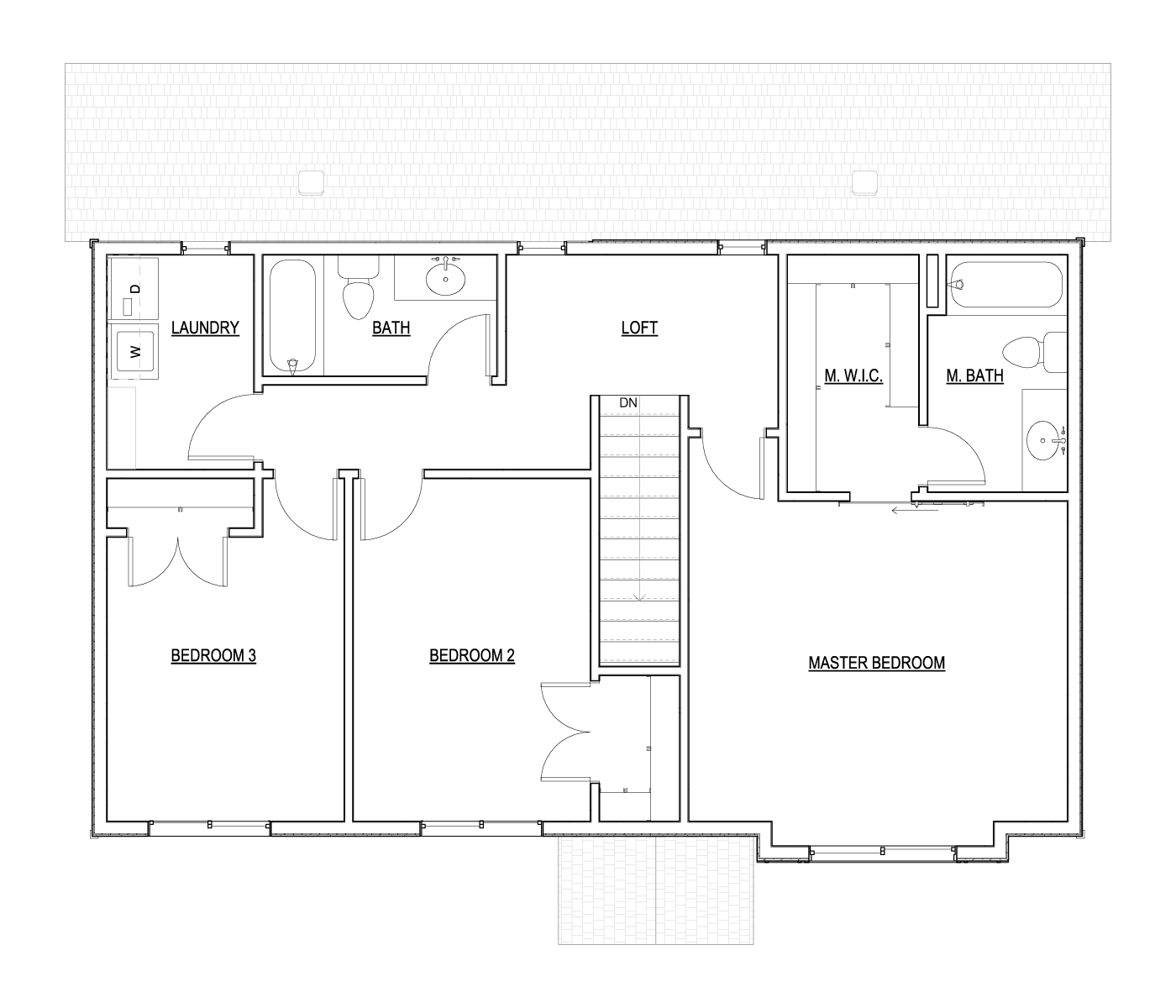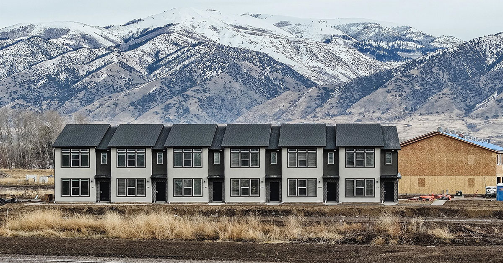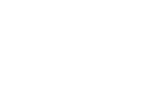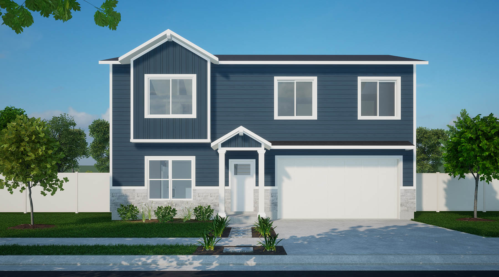
The Norah
Single-Family
The Norah
Single-Family
A Luxury Home without the Luxury Price Tag…
A Luxury Home without the Luxury Price Tag…
The Norah plan is a lovey home which is all about functionality, space and charm. The main level boasts a large great room and spacious kitchen with a sizable island; just right for hosting those friend and family get togethers. The upper level includes a laundry room, 2 bathrooms and 3 bedrooms, one of which is a master suite that will empress with its substantial bedroom, walk-in closet and generous sized bathroom. The Norah plan also includes a 2-car garage with tons of storage space. You'll get just what you’re looking for!
The Norah | 2 Story Home
KEY SPECS
3 Bedrooms
2 ½ Baths
2 Floors
2 Garage
1,570 Sq Ft
Home Features:
- Granite or quartz countertops throughout
- Custom cabinets throughout
- Large master bedroom with ensuite bathroom and walk-in closet
- Gourmet kitchen with sizable kitchen island
- Storage room in extra deep 2-car garage
- Loft area on upper floor landing
Available In These Communities
Quick Move-Ins
No Current Available Homes with the Norah Floor Plan. See our other Quick Move-Ins Here.
Interested?
Let’s get in touch! Get more info on this floor plan.
Interested?
Let’s get in touch! Get more info on this floor plan.
