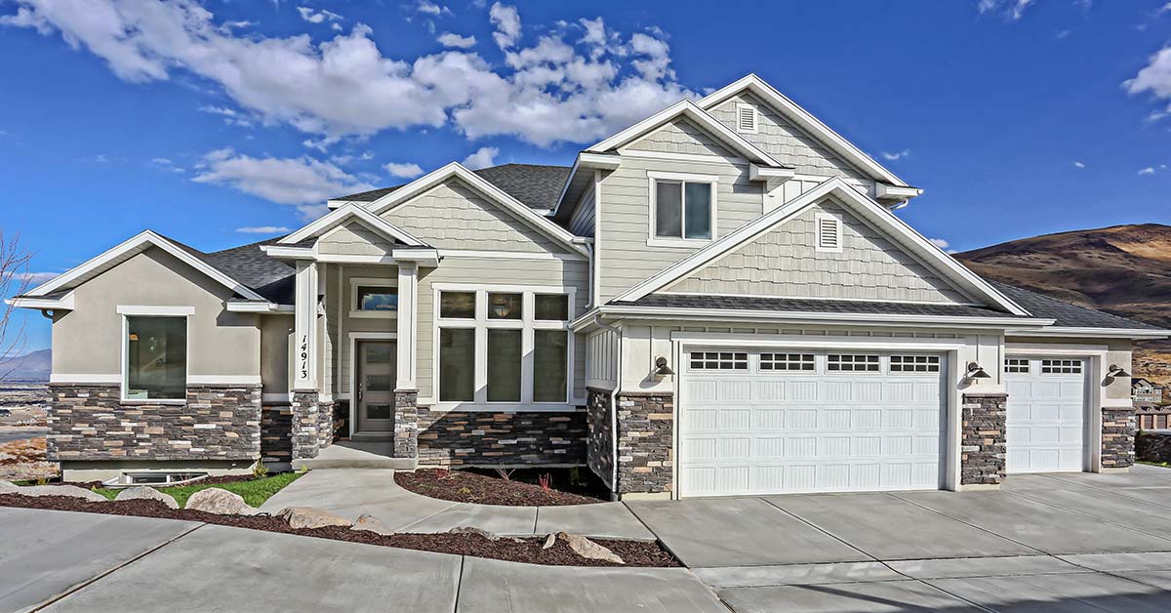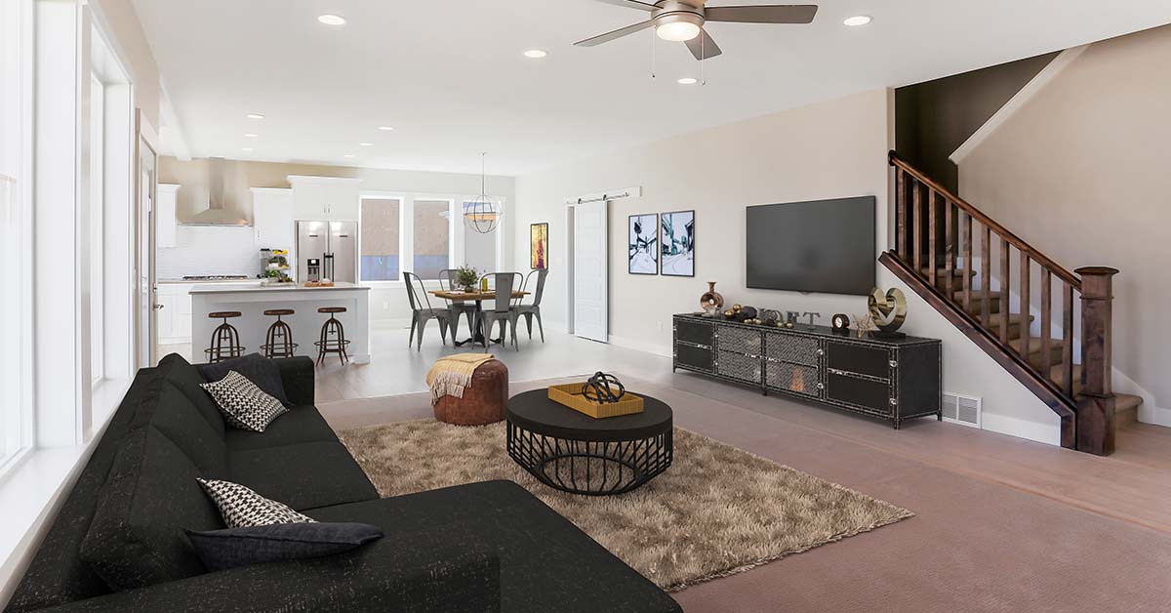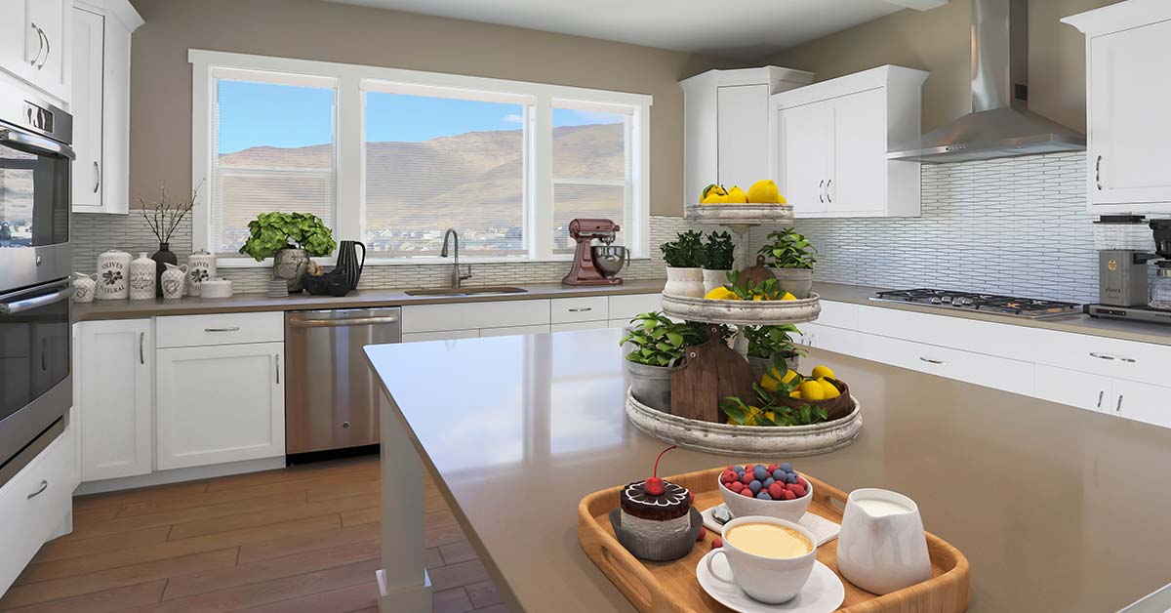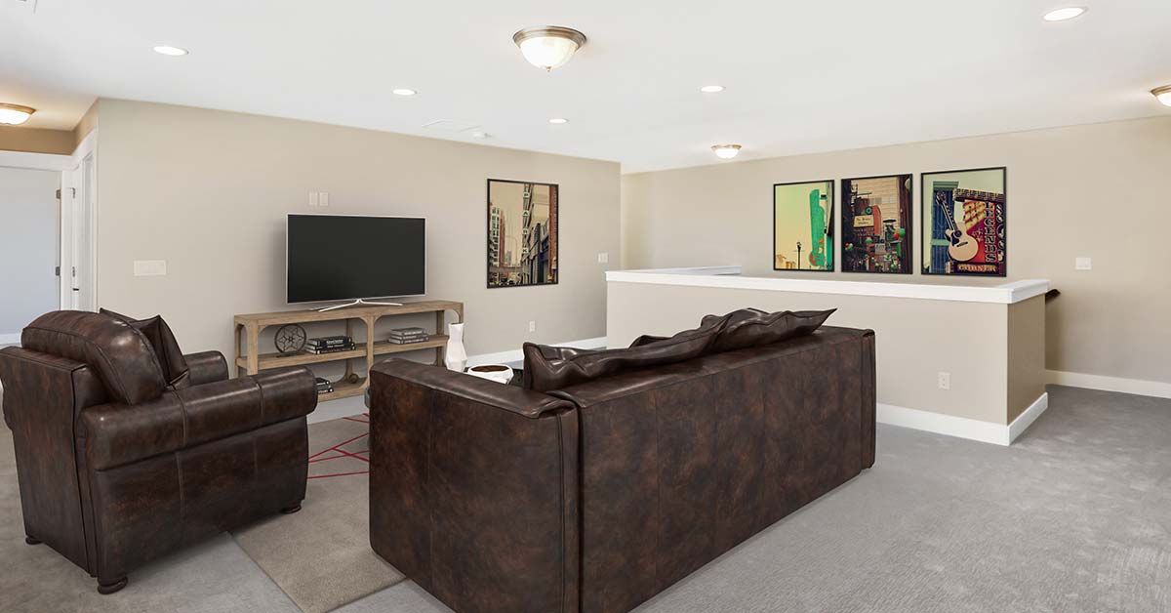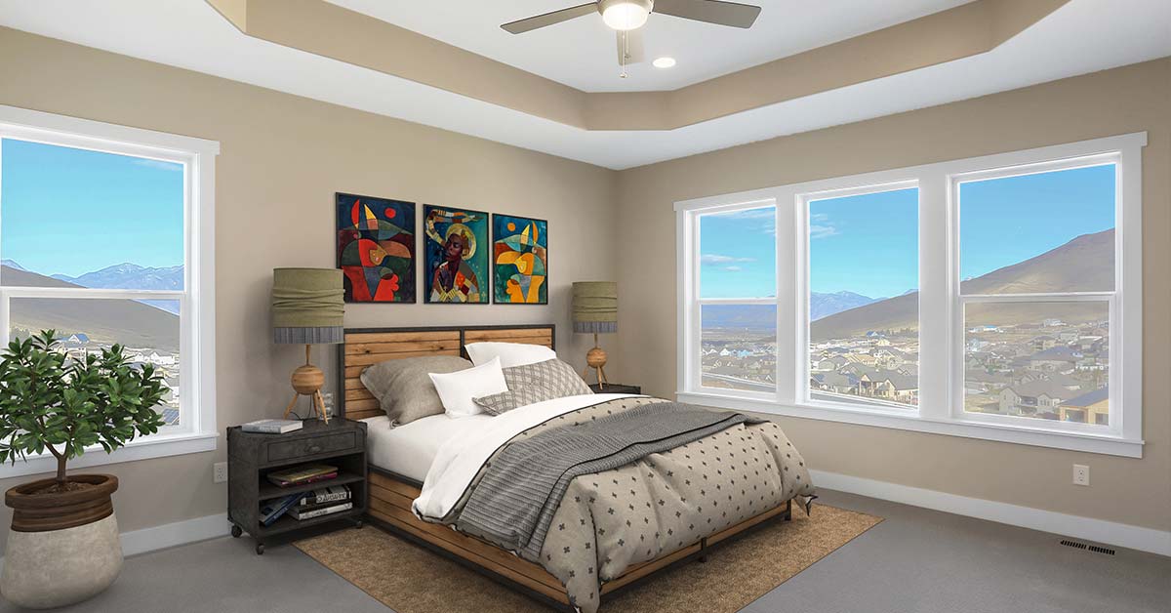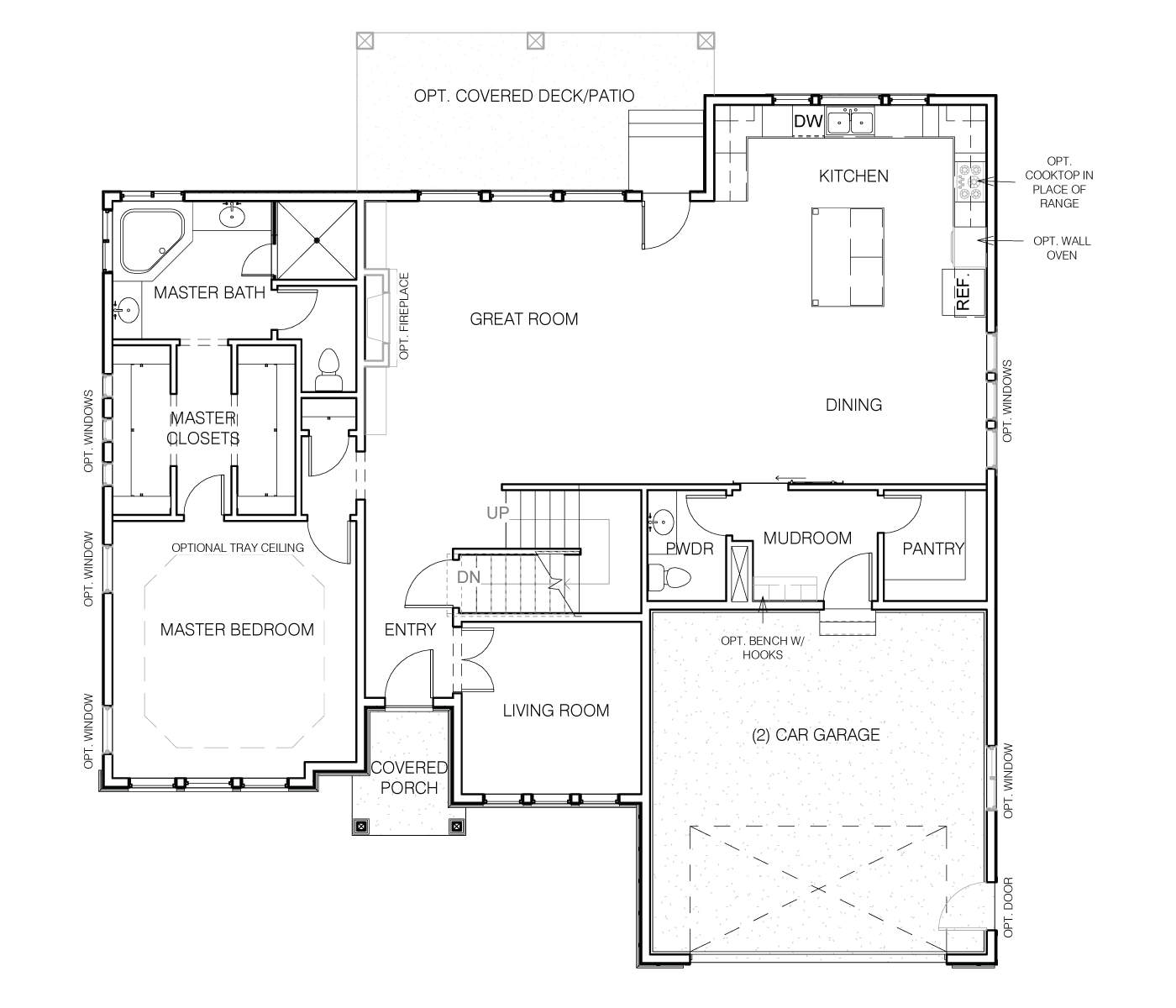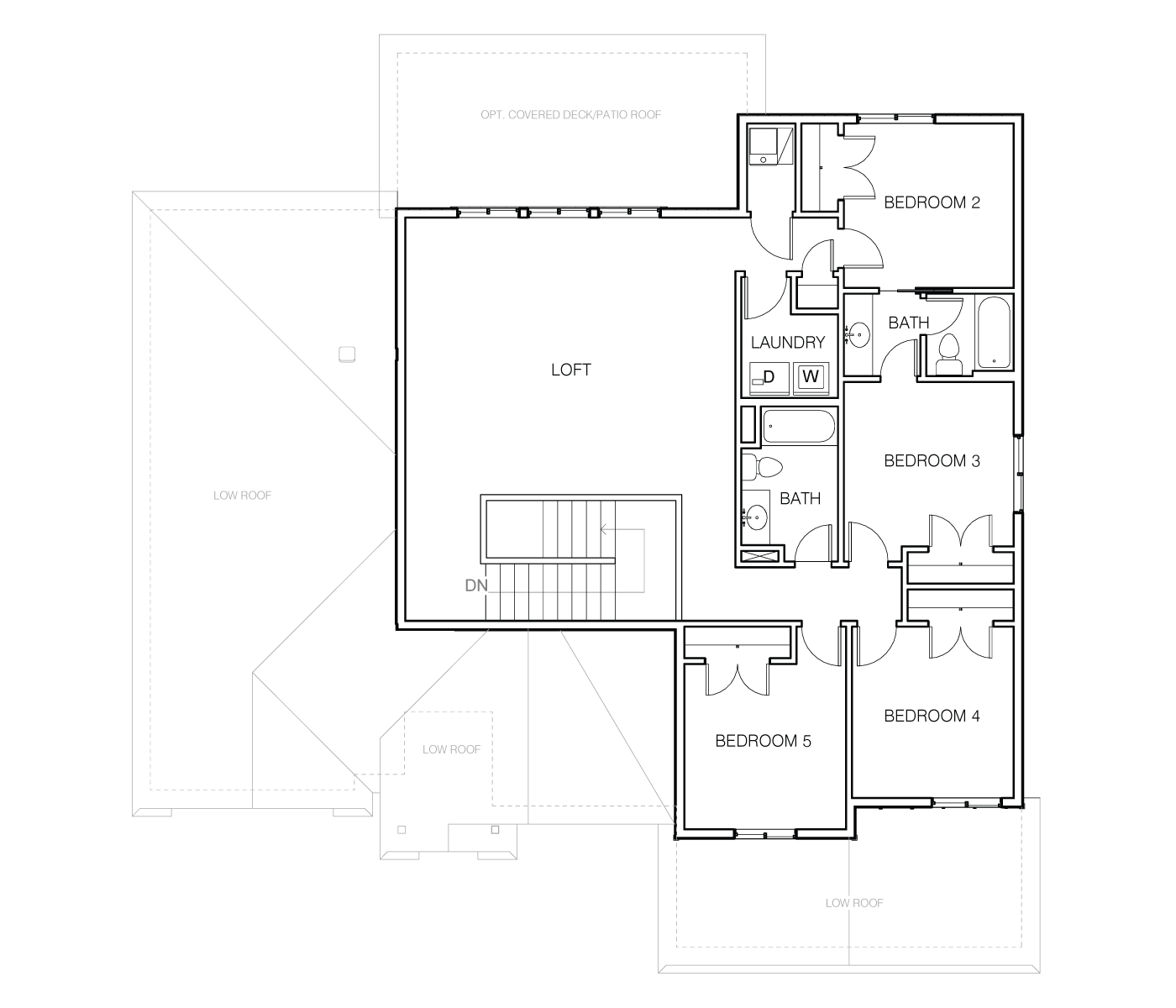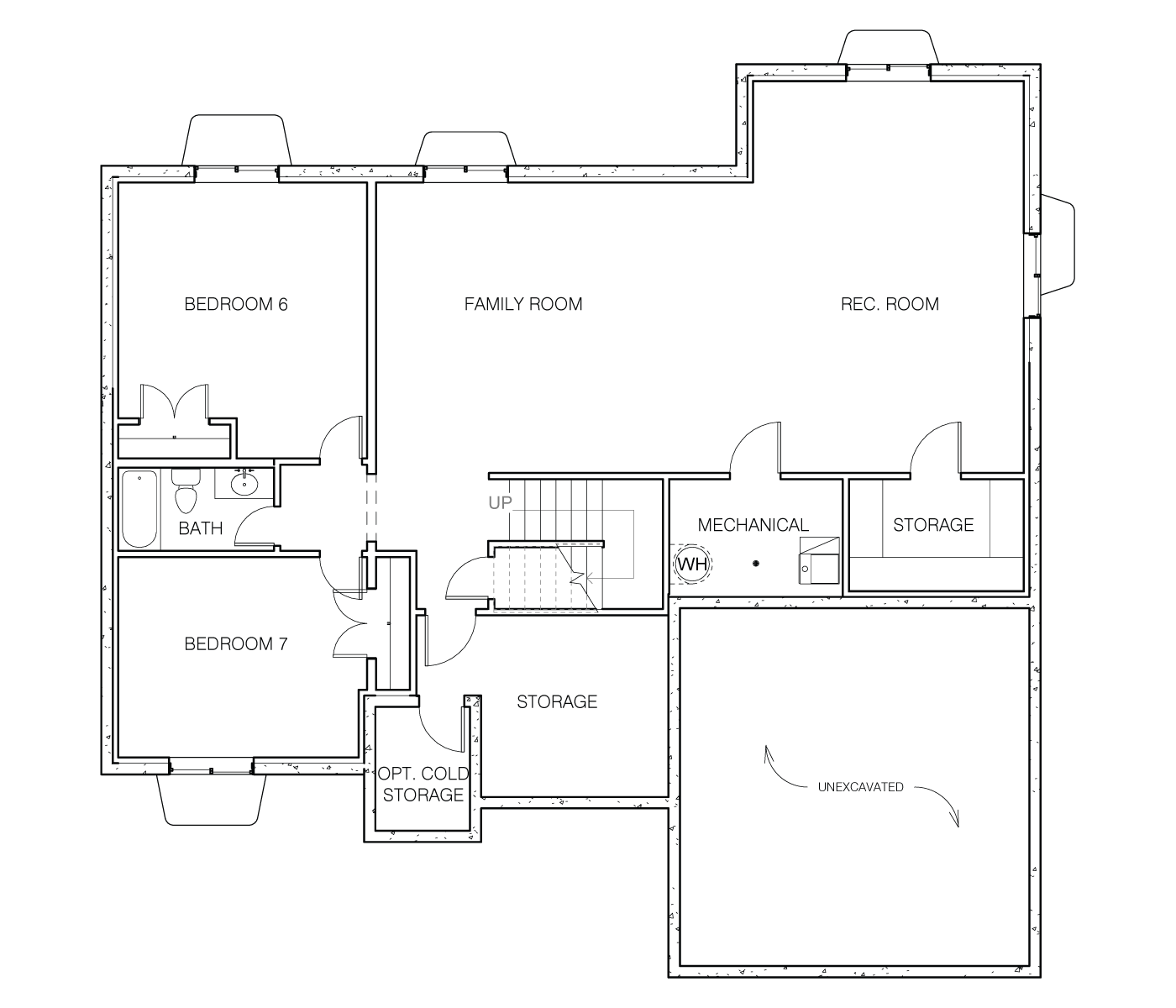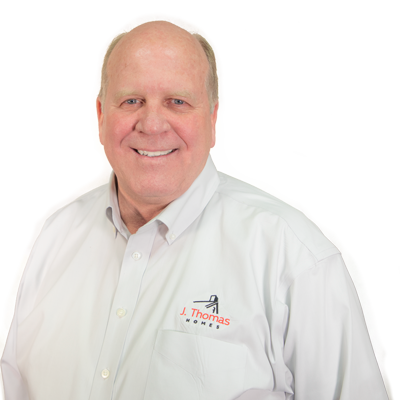
The Hillary
Single-Family Home
The Hillary
Single-Family Home
A Luxury Home without the Luxury Price Tag…
A Luxury Home without the Luxury Price Tag…
The Hillary by J Thomas Homes is renowned for its adaptability to various lifestyles, boasting a two-story layout with the ease of main-floor living. Upon entering, high ceilings and vast windows welcome you. The thoughtfully designed kitchen features a generous island and walk-in pantry. The main floor showcases a luxurious master suite with a well-appointed bathroom. The home also offers a flex room, usable as a formal space or office. Upstairs, find four bedrooms, two baths, a laundry room, and a spacious loft. For a blend of practicality and elegance, choose the Hillary.
The Hillary | 2 Story Home
KEY SPECS
5 Bedrooms
3 ½ Baths
3 Floors
2 Garage
5,254 Sq Ft
Home Features:
- Granite or quartz countertops throughout
- Custom cabinets throughout
- Optional 3 car garage
- Upstairs loft
- Large walk-in closet in master
- Large master bedroom with ensuite bathroom
- Open living space with beautiful upgraded flooring
- Finished laundry room on main level
Available In These Communities
Not currently available in any communities.
Quick Move-Ins
No Current Available Homes with the Hillary Floor Plan. See our other Quick Move-Ins Here.
Interested?
Let’s get in touch! Get more info on this floor plan.
Interested?
Let’s get in touch! Get more info on this floor plan.
