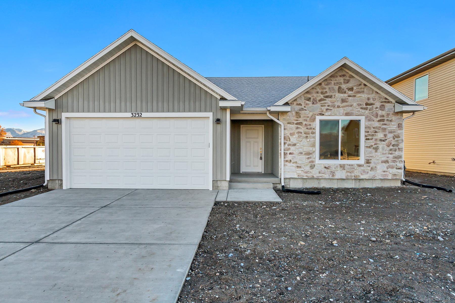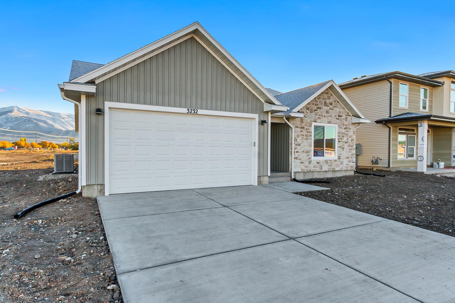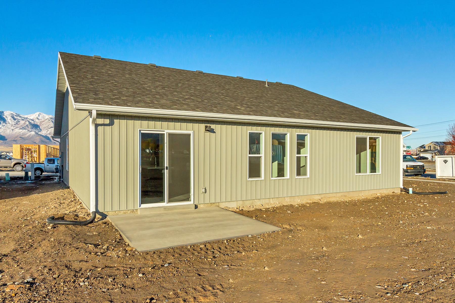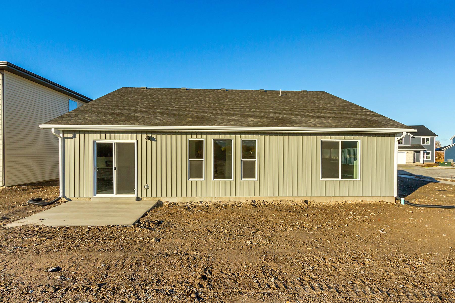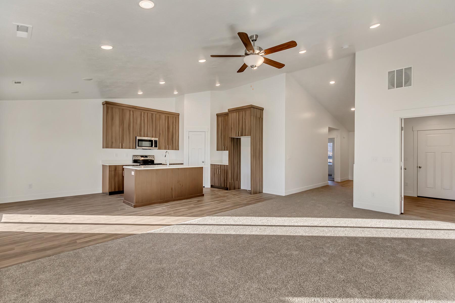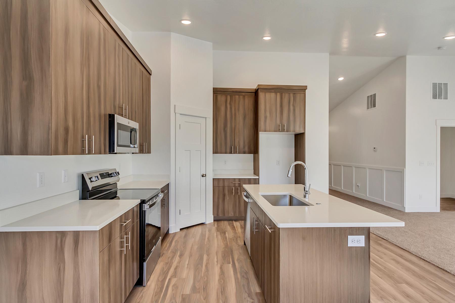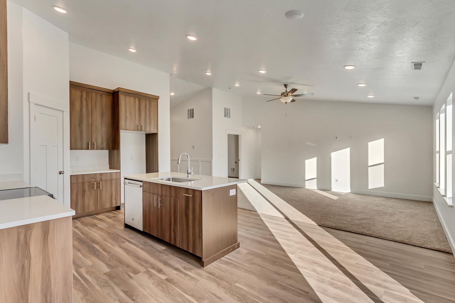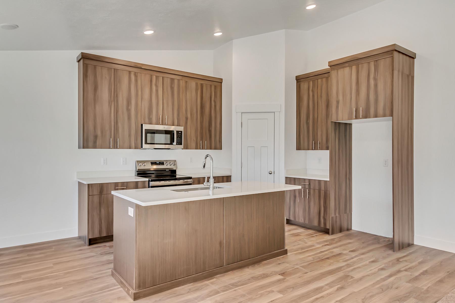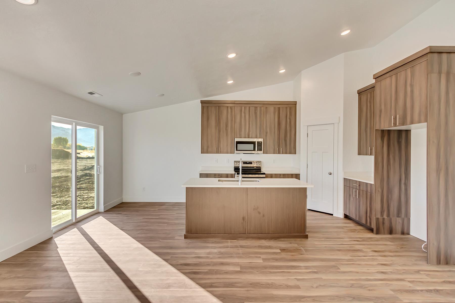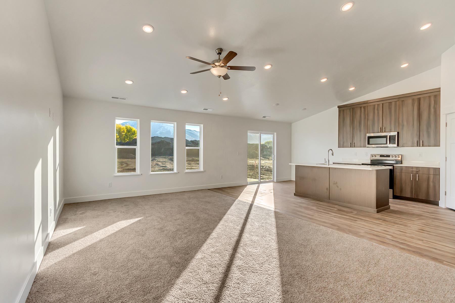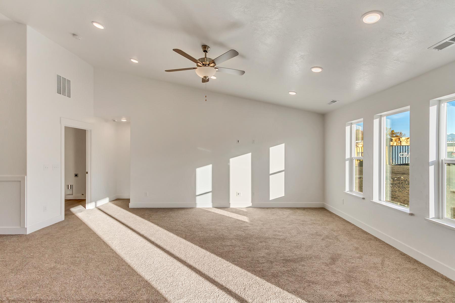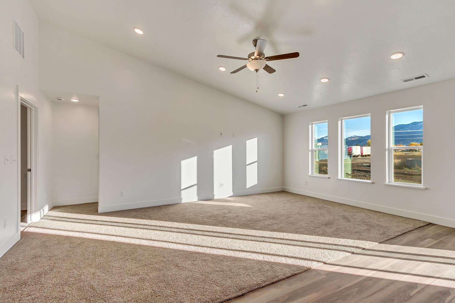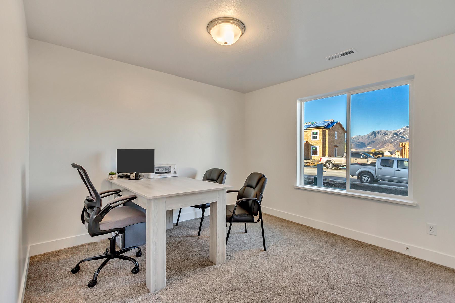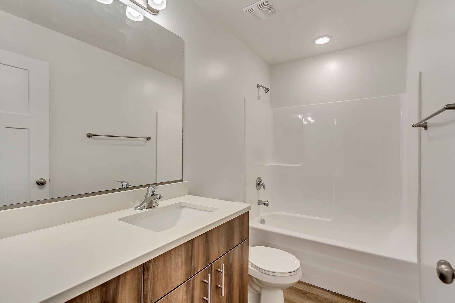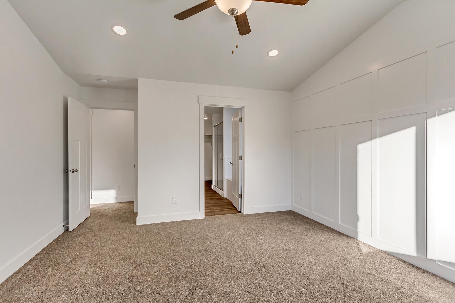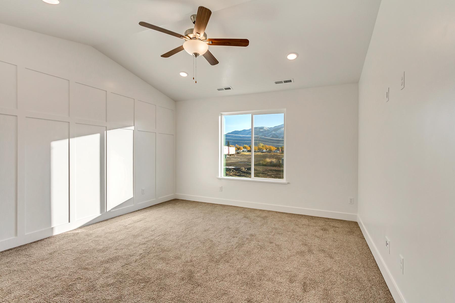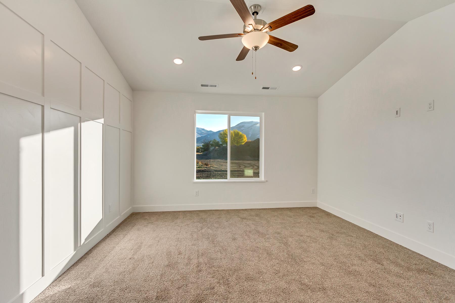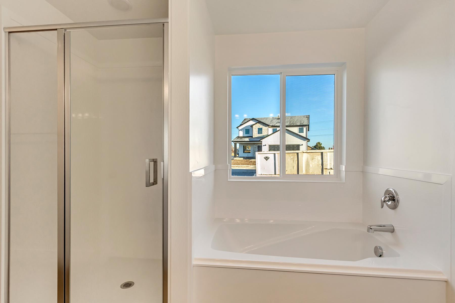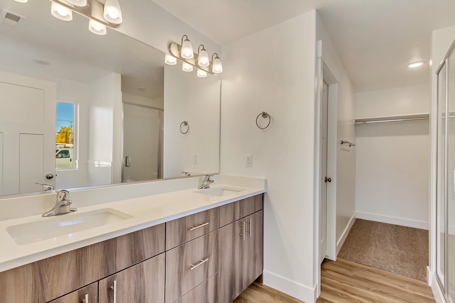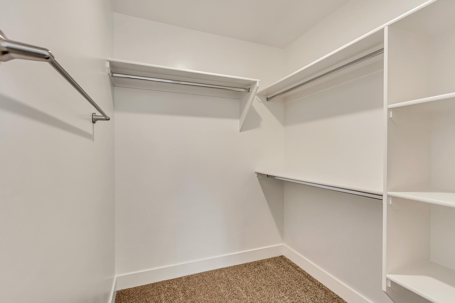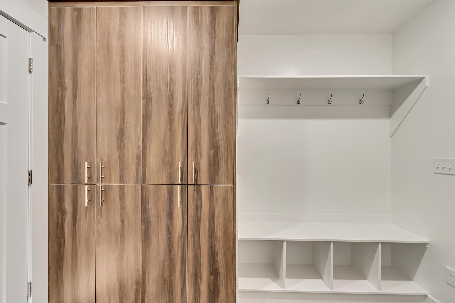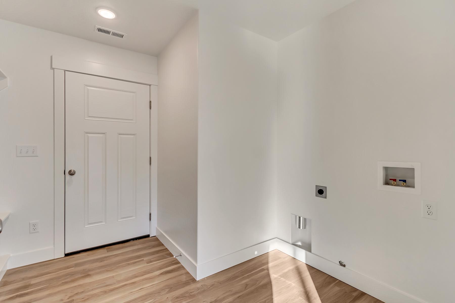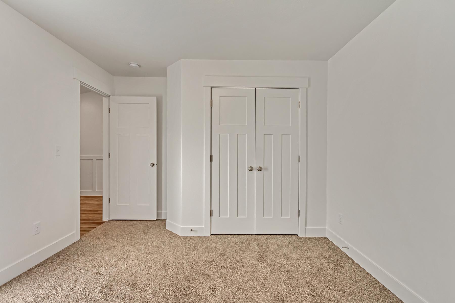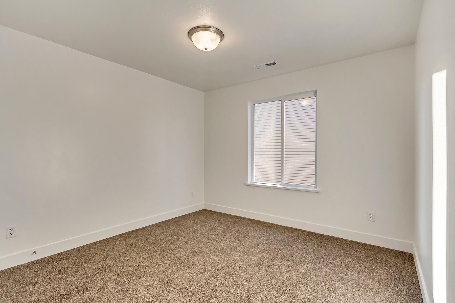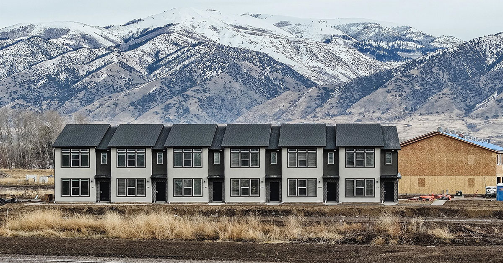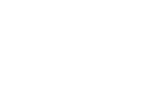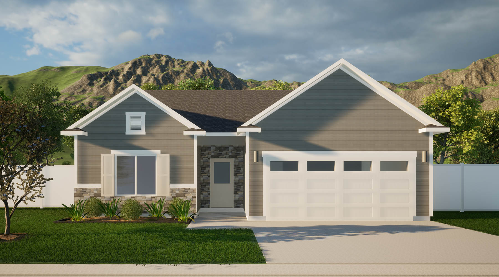
The Ava
Single-Family
The Ava
Single-Family
A Luxury Home without the Luxury Price Tag…
A Luxury Home without the Luxury Price Tag…
The Ava is the perfect plan for anyone looking for value and comfort. The main living space in this home is functional and open—allowing the perfect place to gather together with friends and family. The master bedroom and bathroom have everything you need to feel comfortable and at ease. The other two bedrooms are the perfect size and could easily either be converted to a home office or craft room.
The Ava | Rambler
KEY SPECS
3 Bedrooms
2 Baths
1 Floors
2 Garage
1,555 Sq Ft
Home Features:
- Granite or quartz countertops throughout
- Custom cabinets throughout
- Optional 3 car garage
- Optional covered patio
- Oversized kitchen island
- Mudroom with laundry area
- Large master bedroom with ensuite bathroom and walk-in closet
- Open living space with beautiful upgraded flooring
Floor Plan
Click the Image to Zoom In
Main Floor
1,555 Square Feet (Finished)
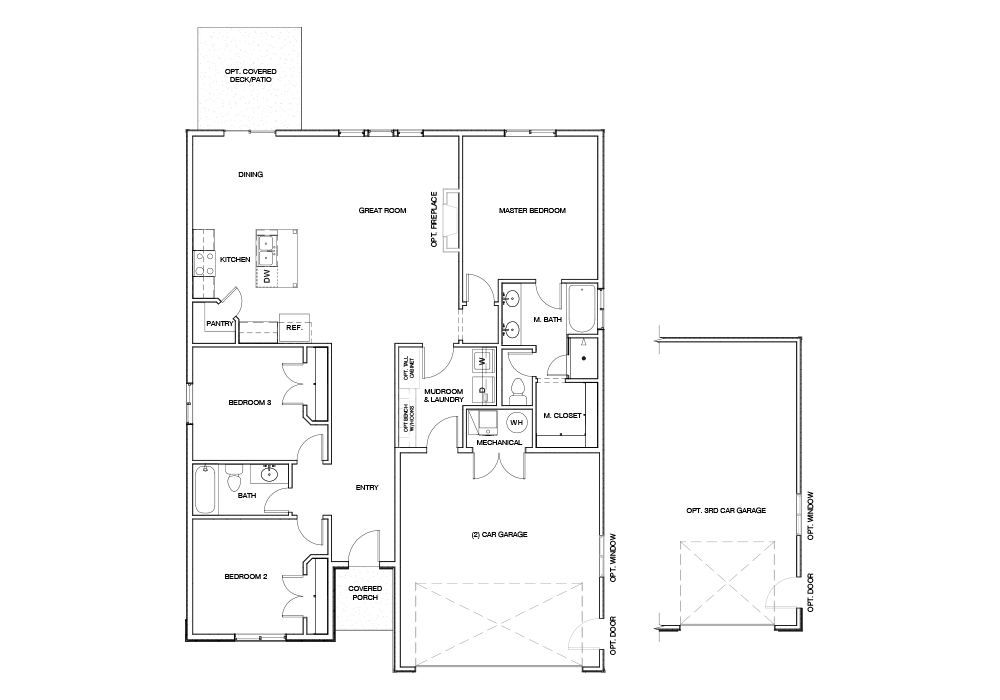
Square Footage Summary
1,555 Total Square Feet
1,555 Finished Square Feet
815 Garage Square Feet
Available In These Communities
Quick Move-Ins
No Current Available Homes with the Ava Floor Plan. See our other Quick Move-Ins Here.
Interested?
Let’s get in touch! Get more info on this floor plan.
Interested?
Let’s get in touch! Get more info on this floor plan.
