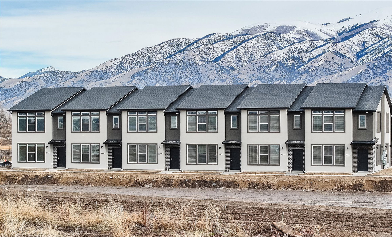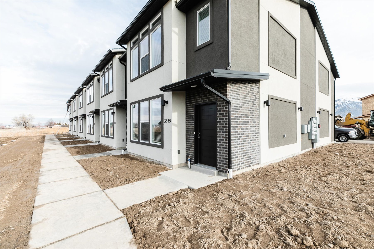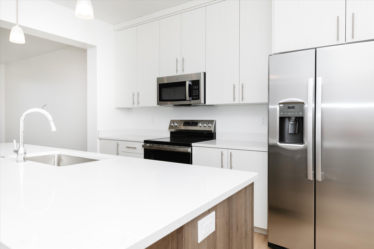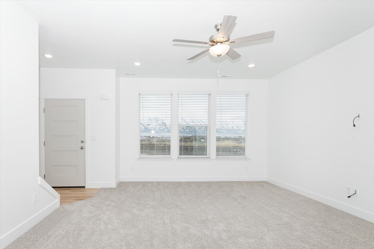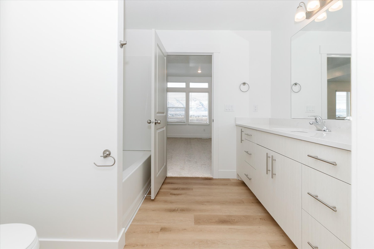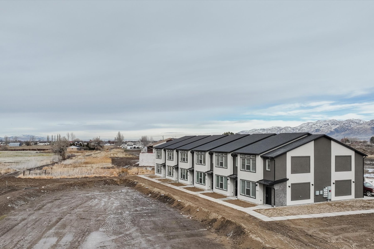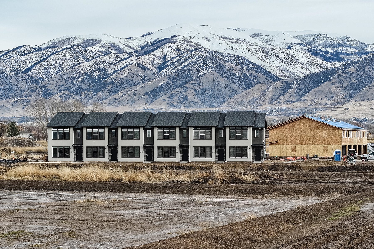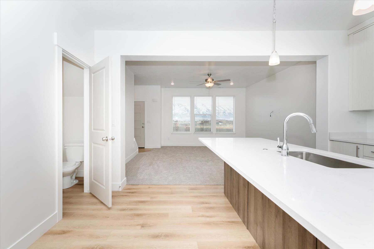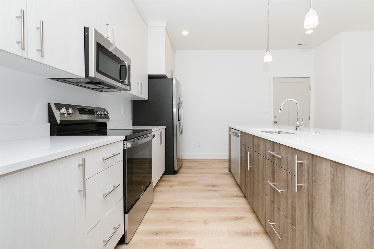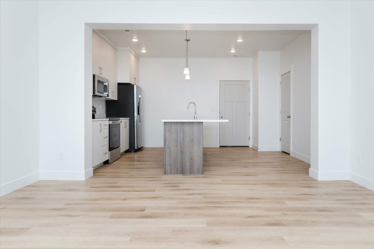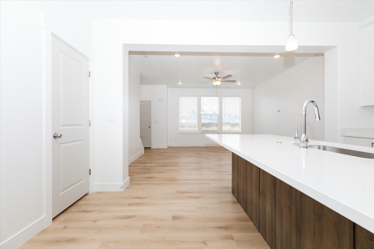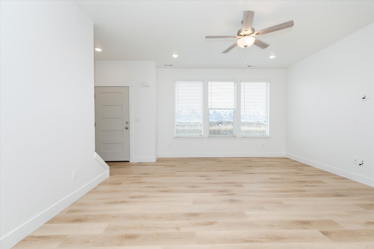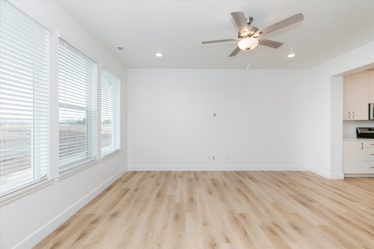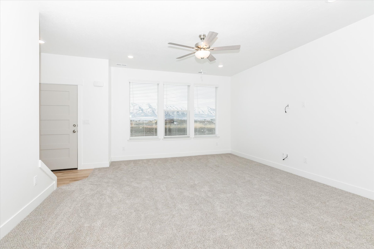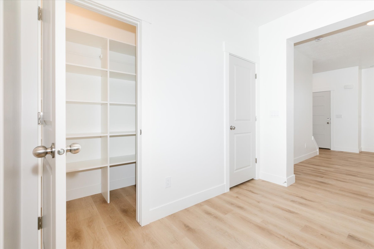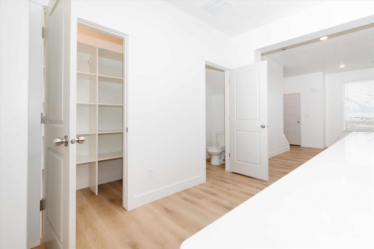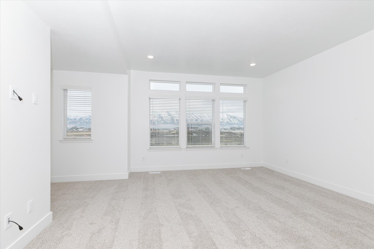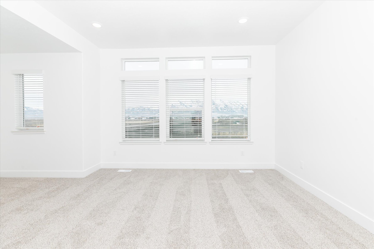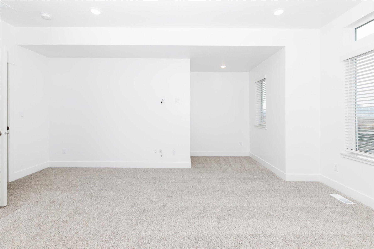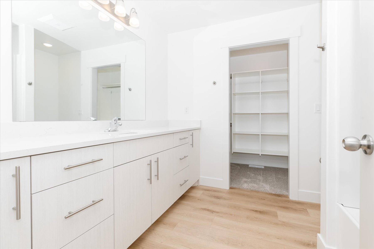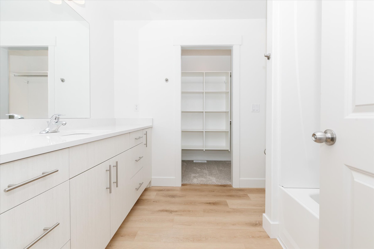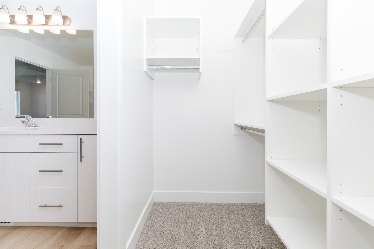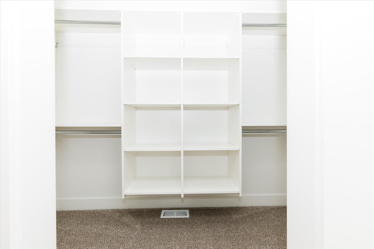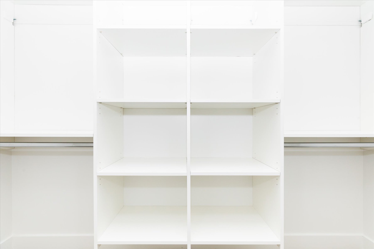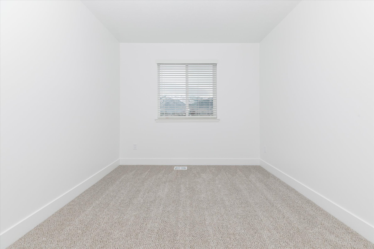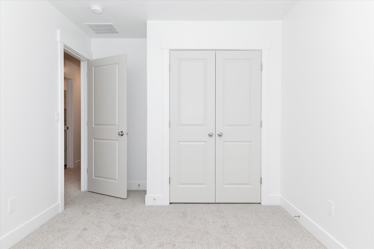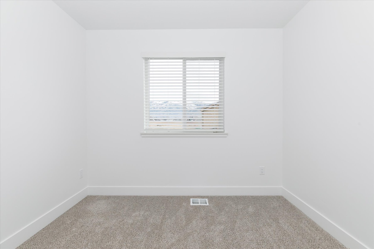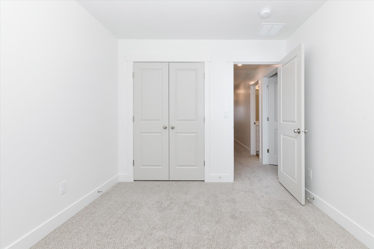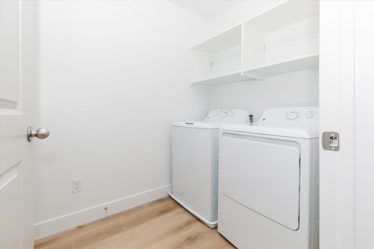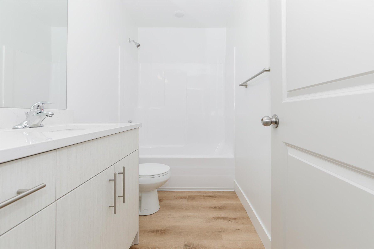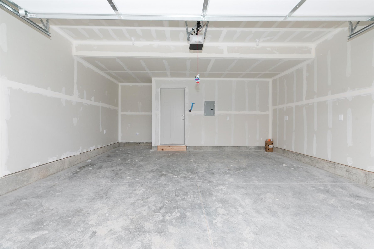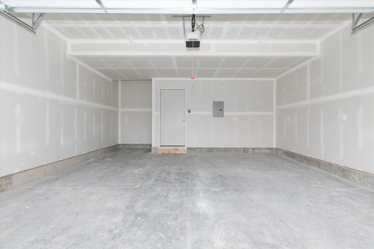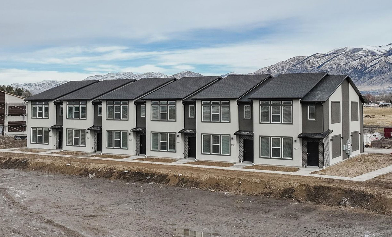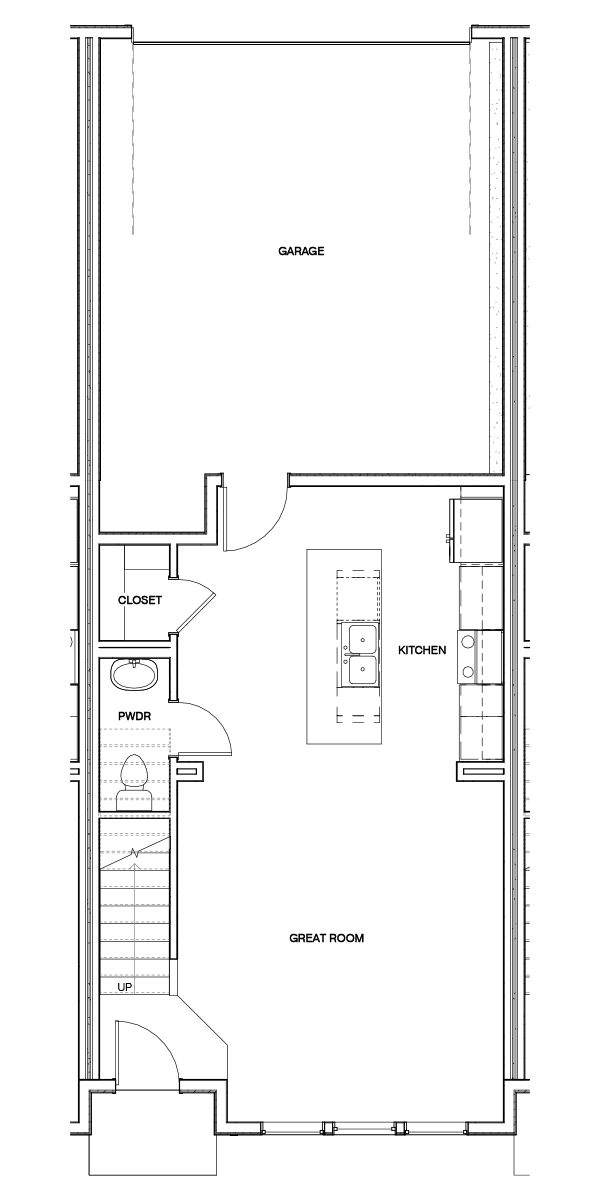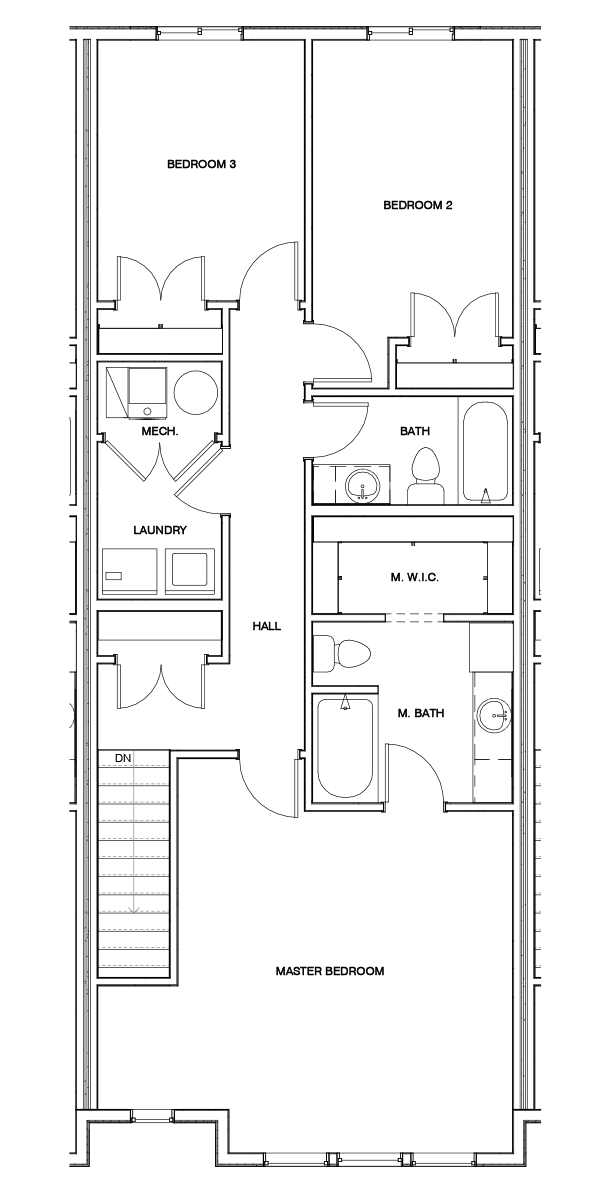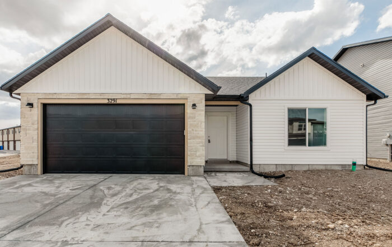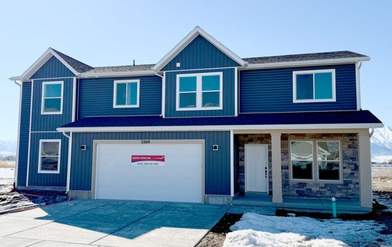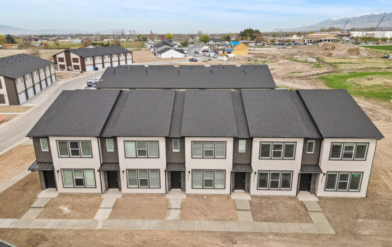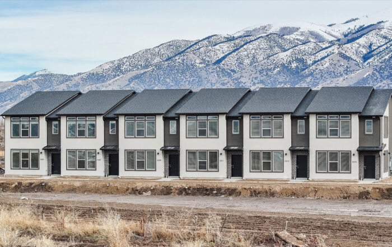Homes > Cache County > 3337 S 1010 W
Home > Available Homes > Cache County > Nibley > 3337 S 1010 W
Sold
Quick Move-In @ Nibley Meadows
Community Sales Manager:
Floor Plan
There may be variations in orientation, options and finishes in the currently available home.
Community
Nibley Meadows, nestled in the scenic farm fields of Cache Valley just southwest of Logan, offers a serene and tranquil rural atmosphere. This close-knit community thrives on a friendly sense of camaraderie, with parks and vibrant public events. Surrounded by natural beauty, Nibley Meadows is perfect for enjoying peaceful outdoor activities like hiking, fishing, and horseback riding. It's an ideal blend of a quiet retreat and a welcoming community.
The map shows the exact home location, but some roads may be missing from navigation tools.
More Available Homes in Nibley
Sold
Quick Move-In @ Nibley Meadows
Price:
Contact Agent
Contact Agent
| Square Ft | 1,579 |
| Bedrooms | 3 |
| Bathrooms | 2 ½ |
| Garages | 2 |
| Townhome - No Basement |
Homesite:
Floor Plan:
Community Sales Manager:
Contact J Thomas
Reach out to us to schedule a tour for this home or get additional info about the following:
Let’s Make a Deal!
Community Sales Manager:

Isaac Walbeck
208-420-6857
Community Sales Managers provide long-term support the community and negotiate the perfect deal.
Financing Options:
Incentives are available for this home when you use a J Thomas Homes Preferred Lender:
