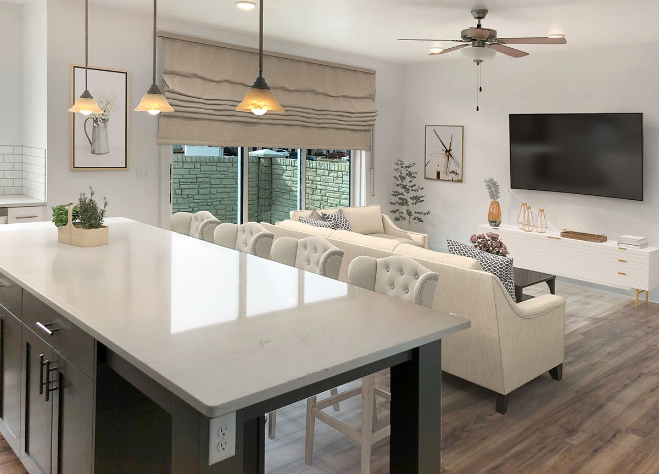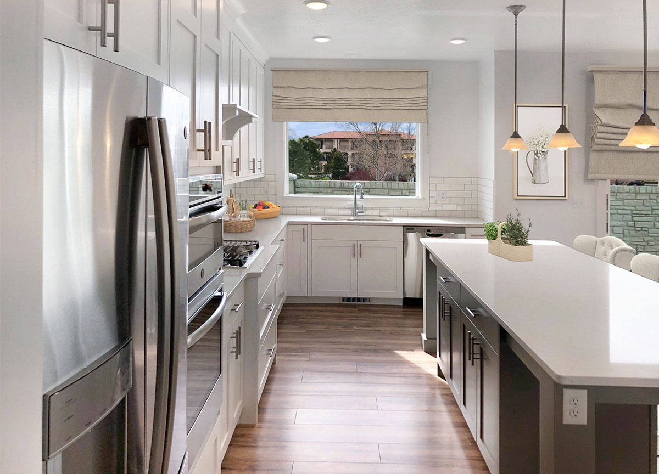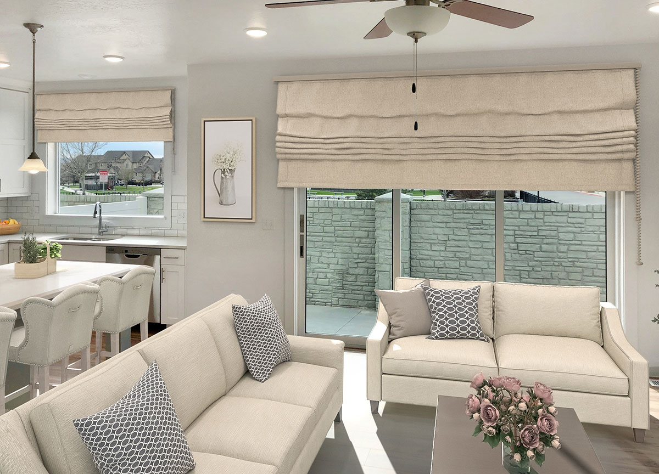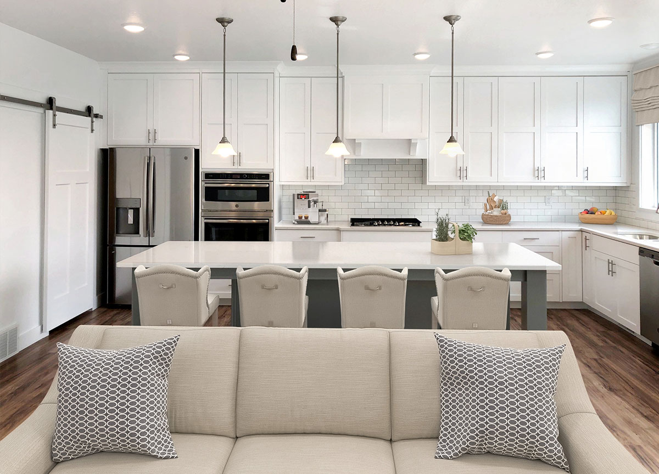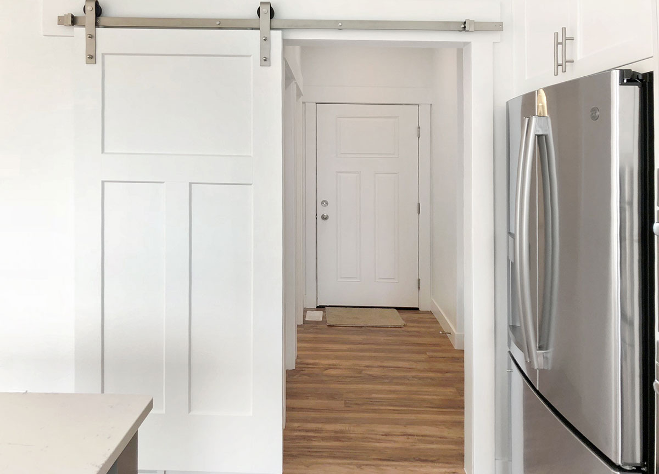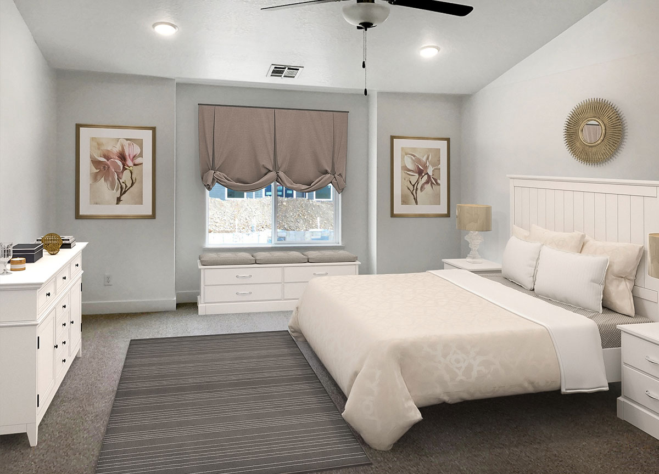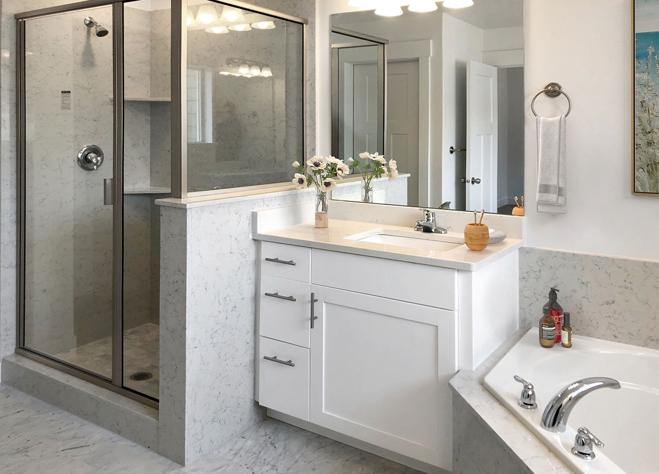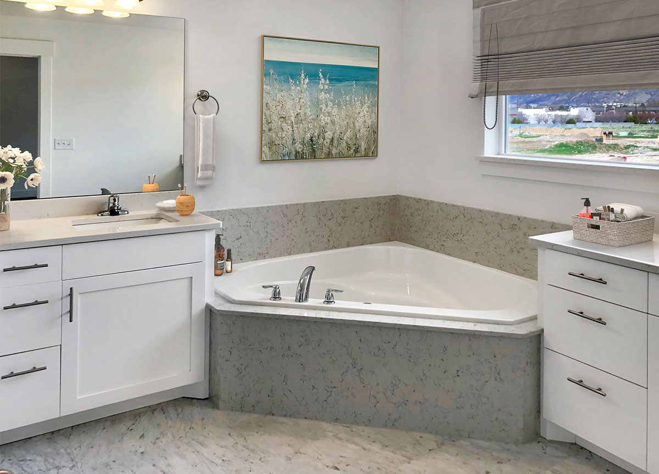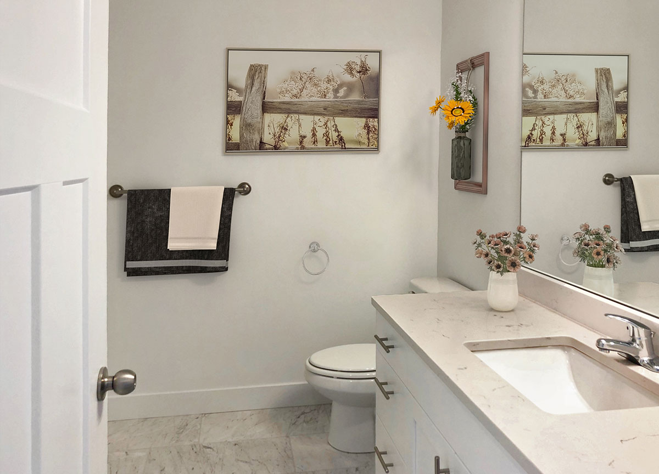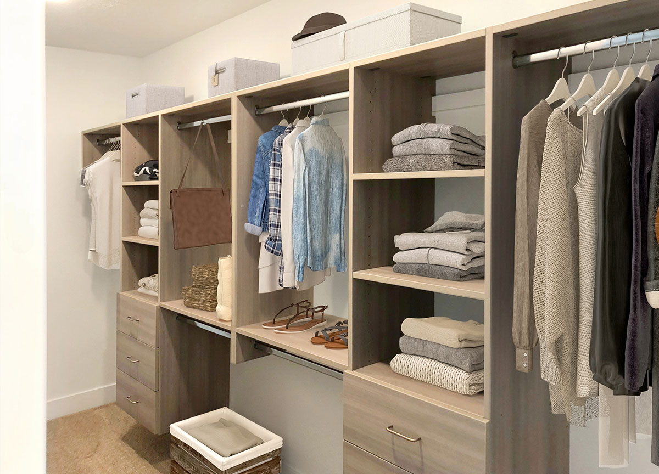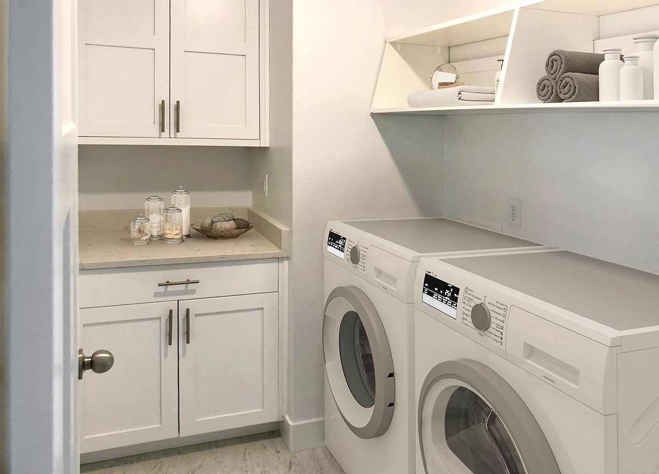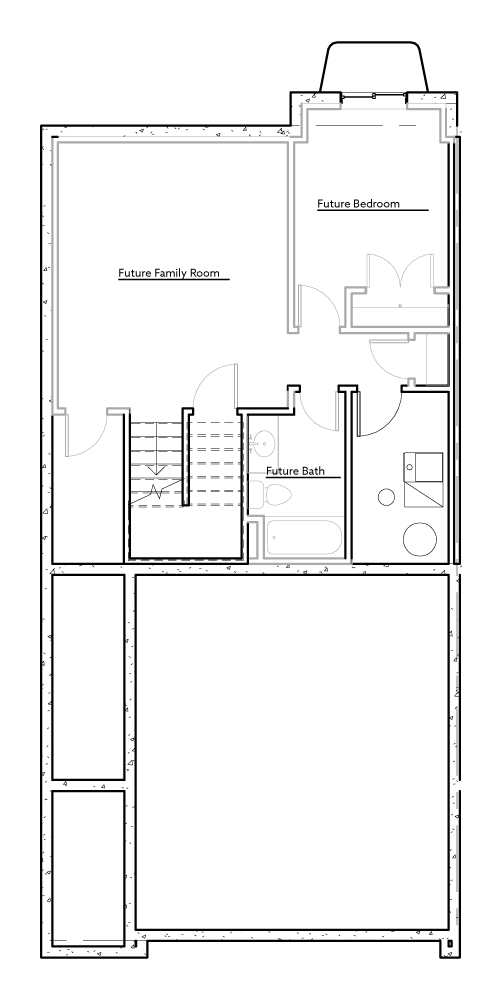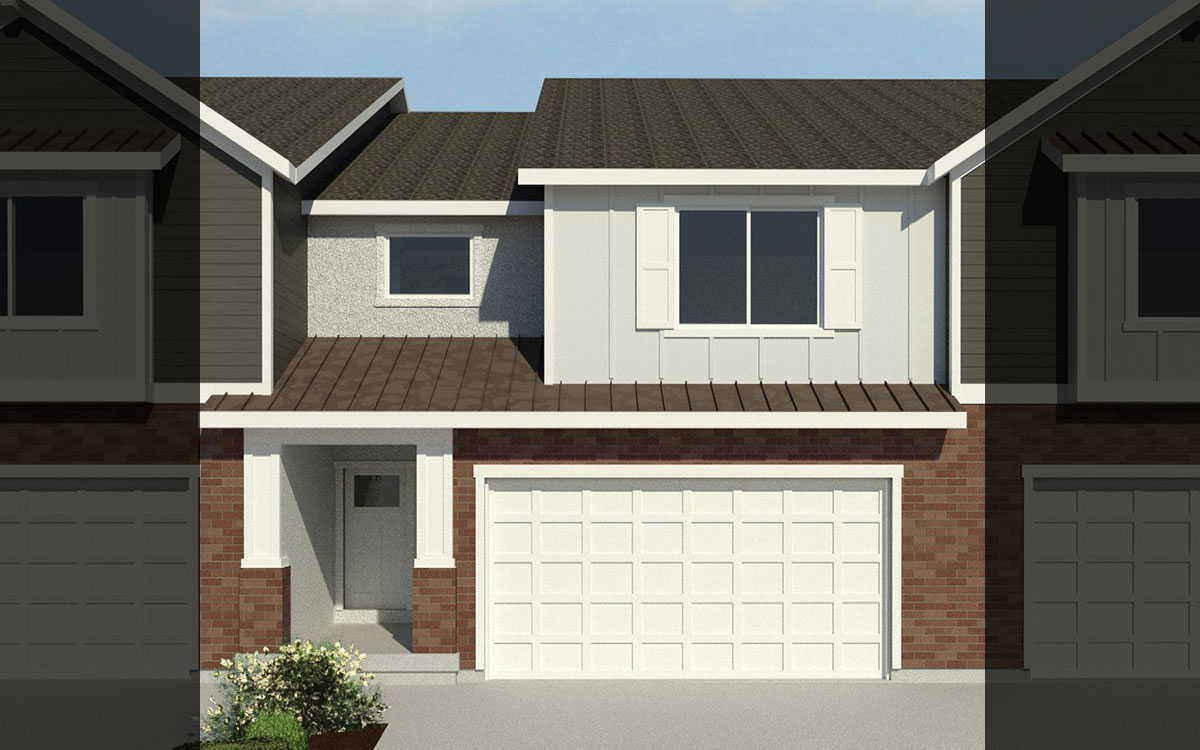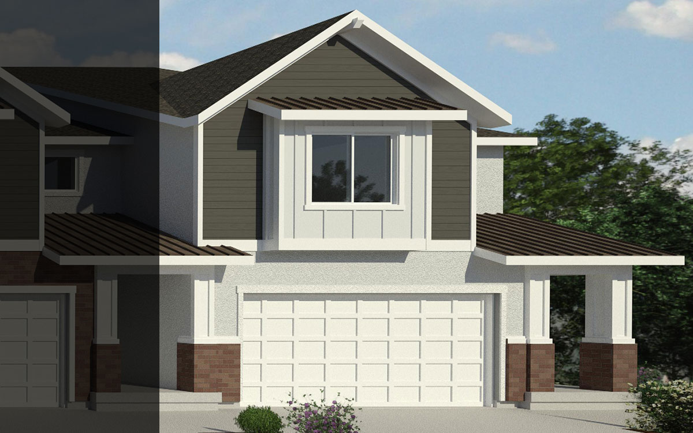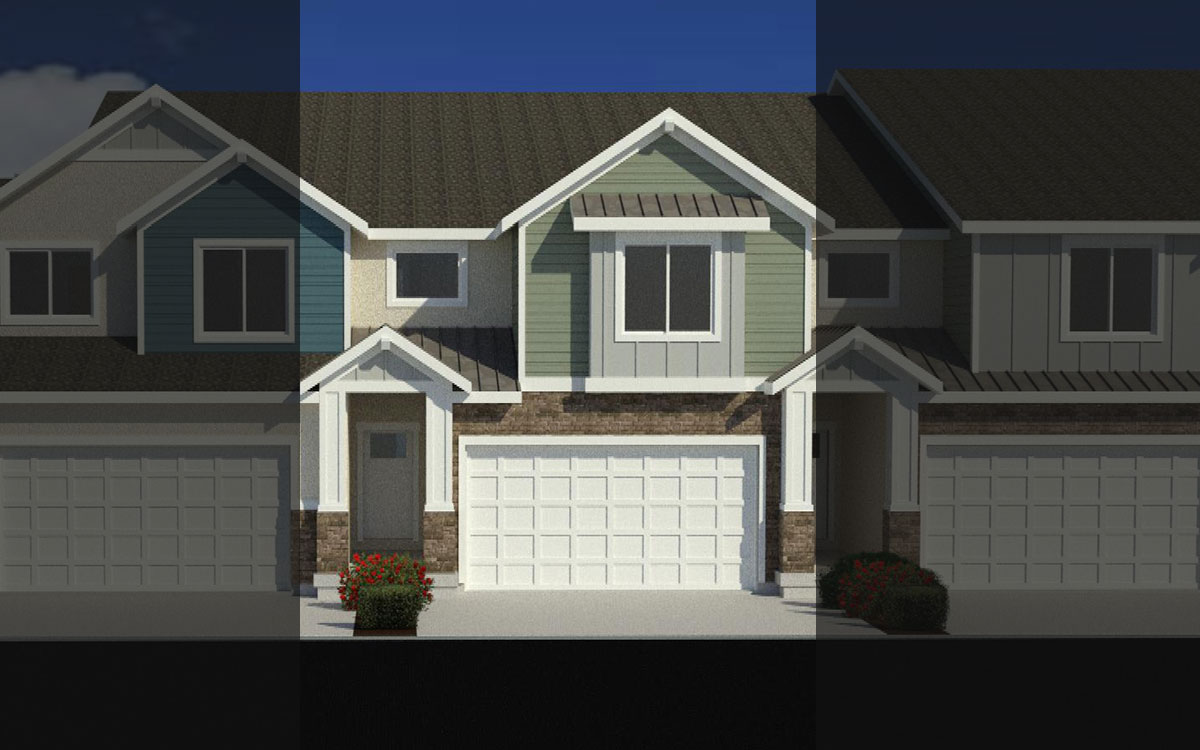
Highland Vista Unit A
Townhome
Highland Vista Unit A
Townhome
A Luxury Townhome without the Luxury Price Tag…
A Luxury Townhome without the Luxury Price Tag…
The Highland Vista Unit A Townhome by J Thomas Homes has a perfect balance of size and livability. We often refer to Feng Shui and the J Thomas way! There is something about our townhomes that just feels good. This unit is over 2,600 total square feet with 3 bedrooms, two and ½ baths, a large great room and a basement. Life is better the J Thomas way.
Highland Vista Unit A Townhome
KEY SPECS
3 Bedrooms
2 ½ Baths
3 Floors
2 Garage
2,649 Sq Ft
Townhome Features:
- Open floor plan
- 9 ft ceilings
- Large 8 ft wide quartz or granite kitchen island
- Oversized windows
- Large kitchen pantry
- Mud room
- 1/2 bath with pedestal sink
- Unfinished basement with large storage room
- Large family room off of kitchen
- Open living space with beautiful upgraded flooring
- Finished laundry room
- Large master bedroom with ensuite bathroom
Floor Plan
Click the Image to Zoom In
Slight variations in floor plan size and layout exist. Contact J Thomas Homes for details.
Square Footage Summary
2,649 Total Square Feet
1,954 Finished Square Feet
439 Garage Square Feet
Quick Move-Ins
No Current Available Homes with this Floor Plan. See our other Quick Move-Ins Here.
Interested?
Let’s get in touch! Get more info on this floor plan.
Interested?
Let’s get in touch! Get more info on this floor plan.
