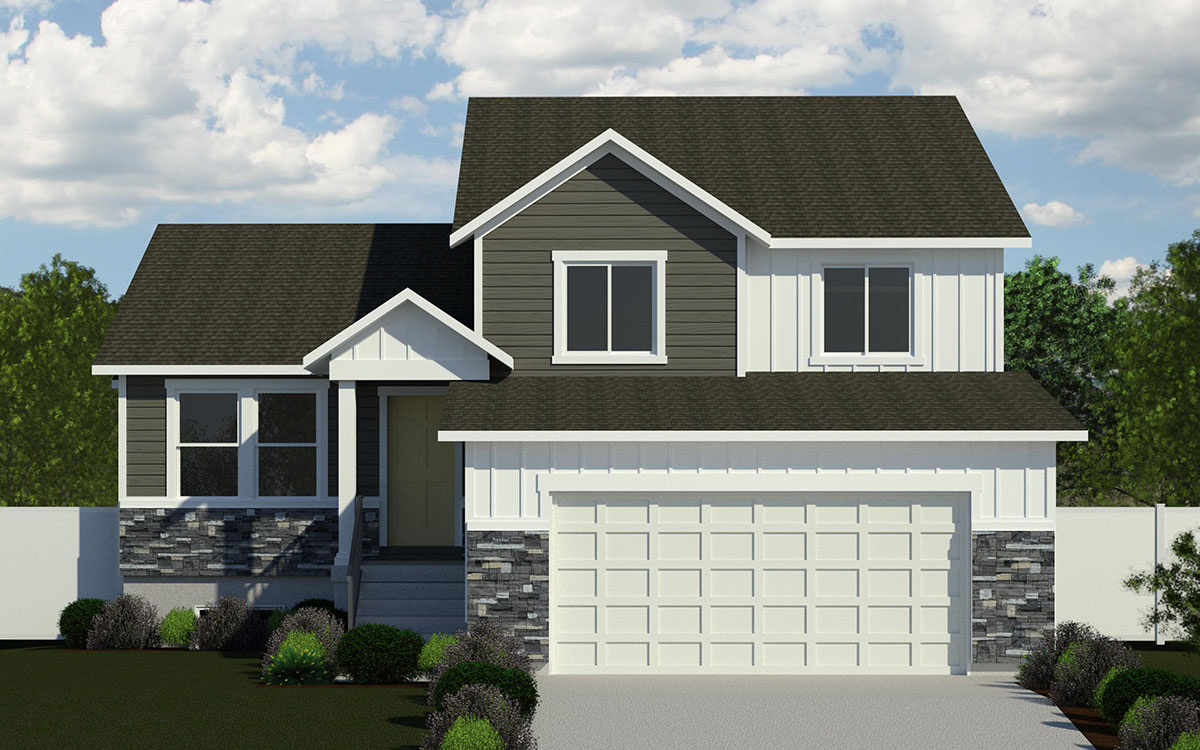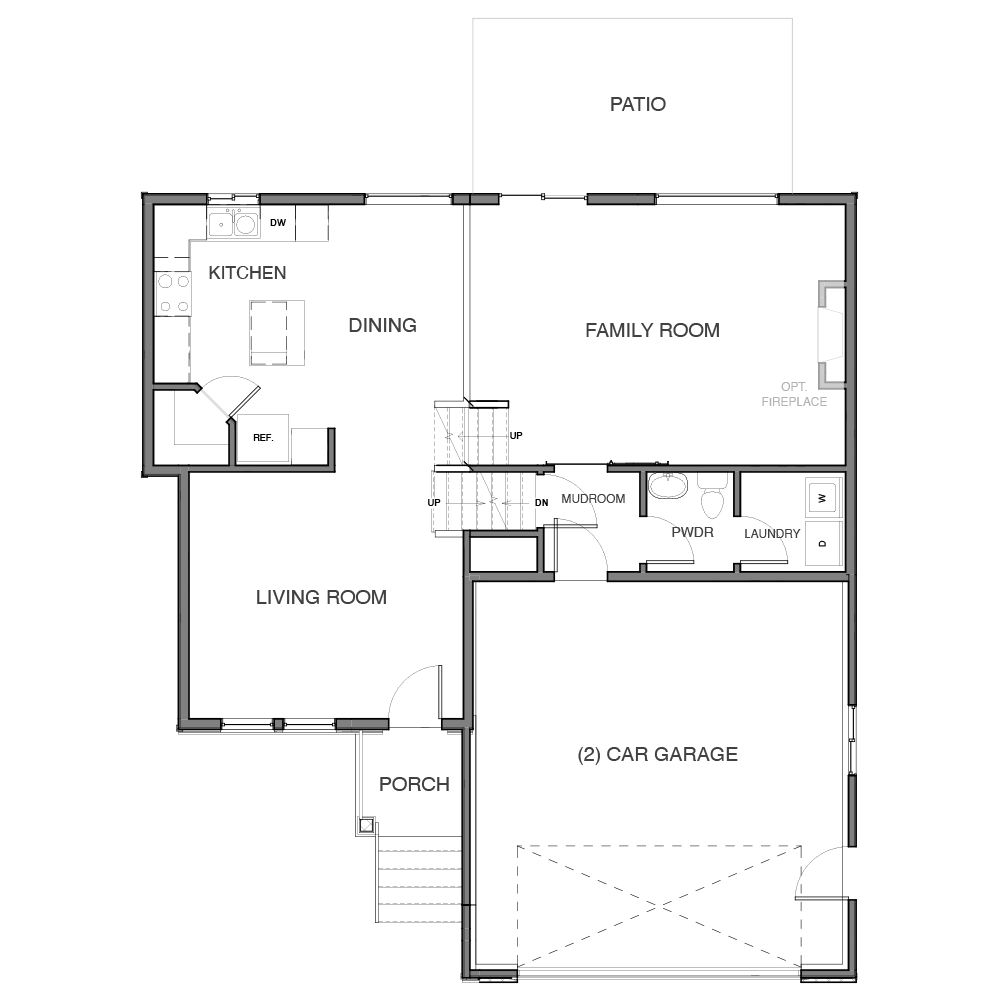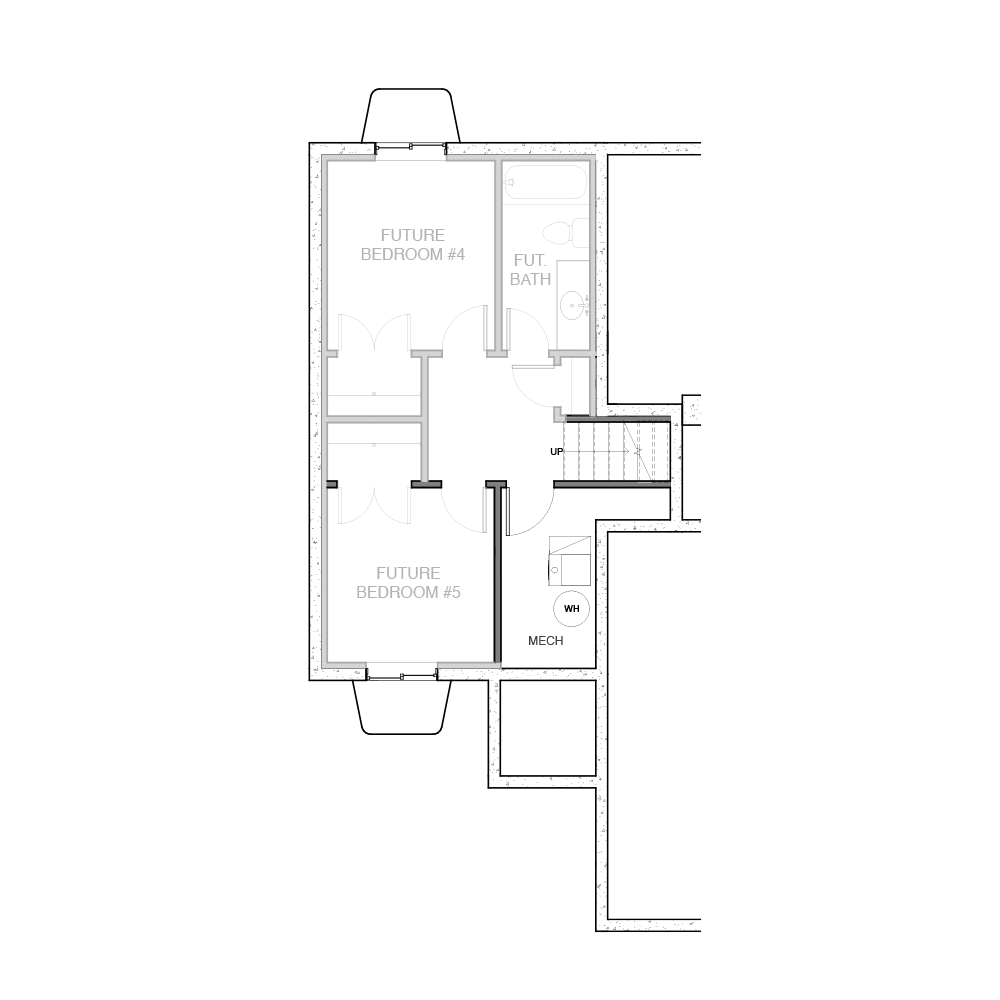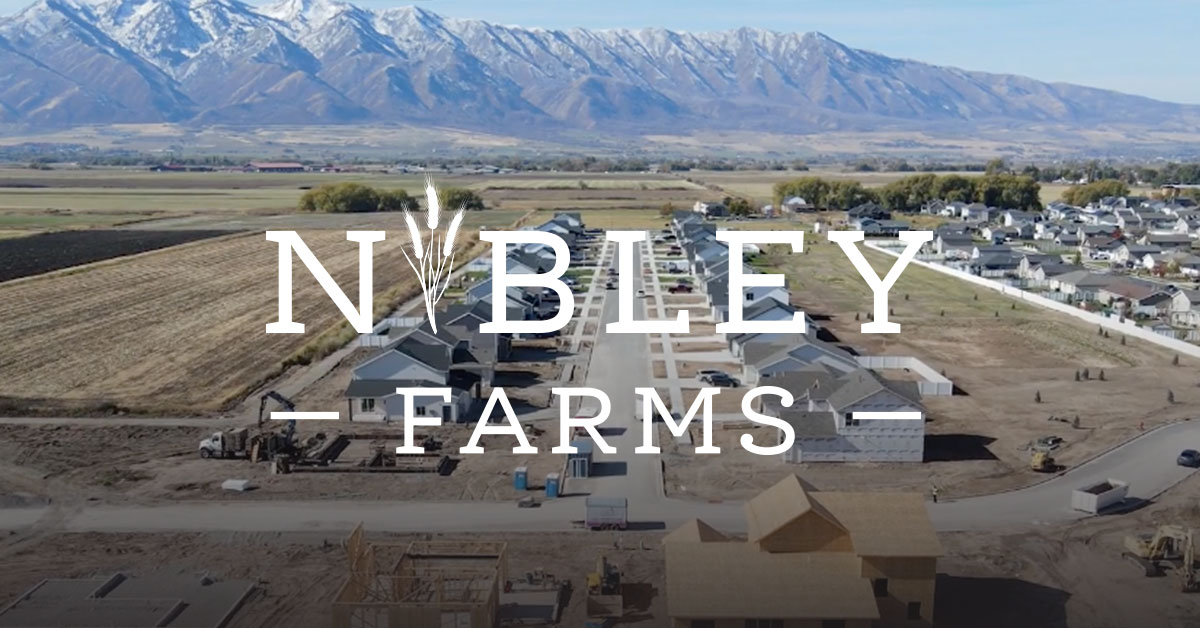
The Lola
Single-Family Home
The Lola
Single-Family Home
A Luxury Home without the Luxury Price Tag…
A Luxury Home without the Luxury Price Tag…
The Lola features optimal living space with a split-level floor plan. There is amazing value packed into this floor plan with living areas on each level as well as large windows that brighten up each room. The interior features a huge master bedroom with a spacious closet and master bathroom as well as a functional kitchen that is sure to meet all your needs. The Lola is perfect for first time homebuyers or those looking to downsize. Many memories are sure to be made in this house.
The Lola | Split-Level Home
KEY SPECS
3 Bedrooms
2 ½ Baths
3 Floors
2 Garage
2,196 Sq Ft
Home Features:
- Granite or quartz countertops throughout
- Custom cabinets throughout
- Large master bedroom with ensuite bathroom and walk-in closet
- Gourmet kitchen with walk-in pantry
- 2 future bedrooms and 1 future bath on lower level
- Extra large garage for additional storage space
- Optional fireplace
Available In These Communities
Quick Move-Ins
No Current Available Homes with the Lola Floor Plan. See our other Quick Move-Ins Here.
Interested?
Let’s get in touch! Get more info on this floor plan.
Interested?
Let’s get in touch! Get more info on this floor plan.





